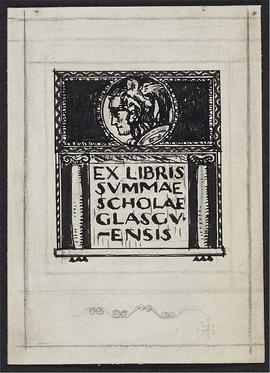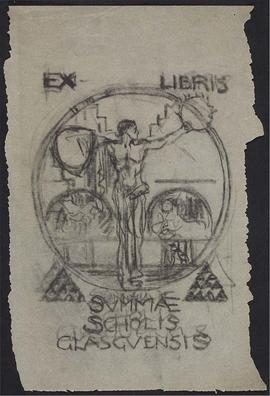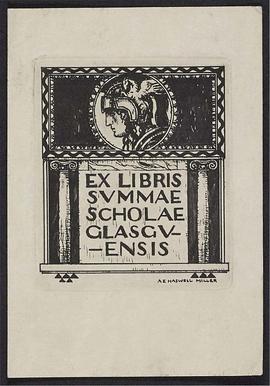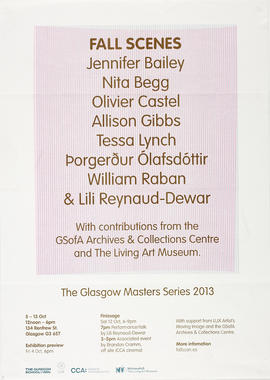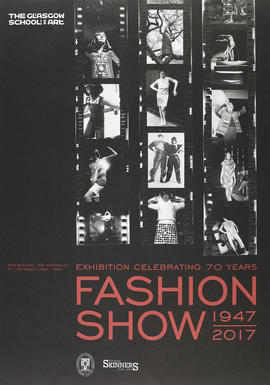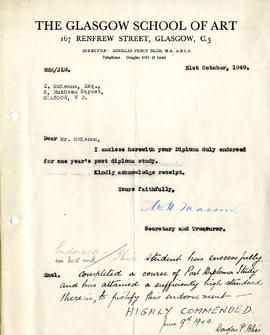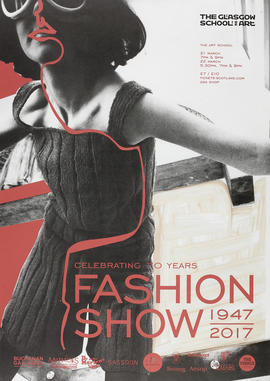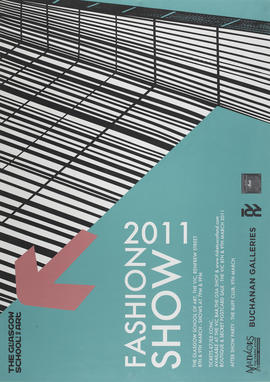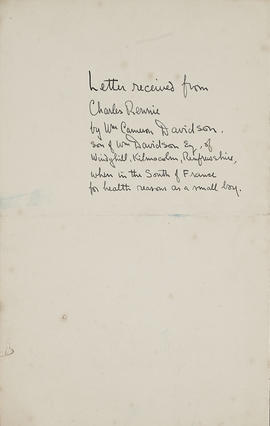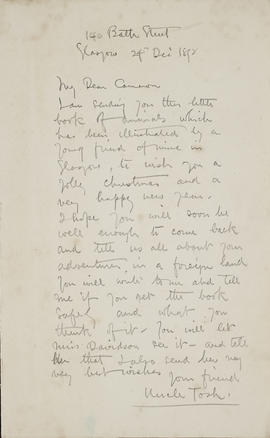- GSAA/GOV/12/7
- Subseries
- 1998-2017
Part of Records of The Glasgow School of Art, Glasgow, Scotland
Papers and minutes of the Museum and Archives, Museums, and Museums Management Committee (see administrative history): GOV/12/7/1: 1998 (also includes some minutes of ad hoc Mackintosh Committees from 1996) GOV/12/7/2: 1999 (some digital papers exist in addition to hard copies) GOV/12/7/3: 2000 (some digital papers exist in addition to hard copies) GOV/12/7/4: 2001 (digital papers exist for Nov 2001) GOV/12/7/5: 2002 (digital papers exist in addition to hard copies) GOV/12/7/6: 2003 (digital) GOV/12/7/7: 2004 (digital with paper copy of the Conservation Management Plan, Jun 2004) GOV/12/7/8: 2005 (digital) GOV/12/7/9: 2006 (digital) GOV/12/7/10: 2007 (digital) GOV/12/7/11: 2008 (digital) GOV/12/7/12: 2009 (digital) GOV/12/7/13: 2010 (digital) GOV/12/7/14: 2011 (digital) GOV/12/7/15: 2012 (digital) GOV/12/7/16: 2013 (digital) GOV/12/7/17: 2014 (digital) GOV/12/7/18: 2015 (digital) GOV/12/7/19: 2016 (digital) GOV/12/7/20: 2017 (digital)

