Papers of John Walter Lindsay, architect and student of the Glasgow School of Art
Papers of John Walter Lindsay, architect and student of the Glasgow School of Art
Papers of Sidney Wesley Birnage, student at The Glasgow School of Architecture, 1930s
Papers of Sidney Wesley Birnage, student at The Glasgow School of Architecture, 1930s
Papers of the Anderson family, students at The Glasgow School of Art, Scotland
Papers of the Anderson family, students at The Glasgow School of Art, Scotland
Papers on technical data
Papers on technical data
Park Café, Tollcross Road, Glasgow
Park Café, Tollcross Road, Glasgow
Park Circus Offices (including Park Street), Glasgow
Park Circus Offices (including Park Street), Glasgow
Parkgrove Terrace Improvement, Glasgow
Parkgrove Terrace Improvement, Glasgow
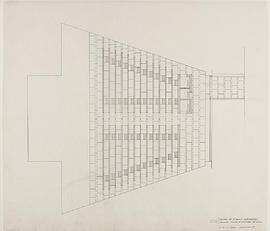
Paving: floor of church
Perspective sketch of Galla Placidia
Perspective sketch of Galla Placidia
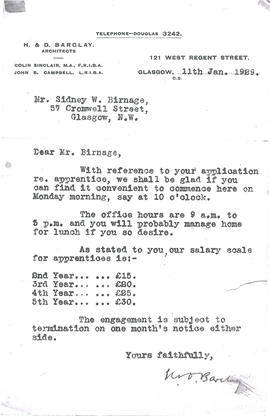
Photocopied apprentice application correspondence
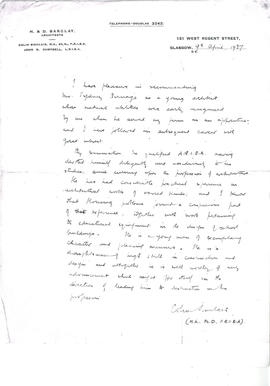
Photocopied reference letter
Photographs
Photographs
Plan and elevations as existing of the proposed study bedroom
Plan and elevations as existing of the proposed study bedroom
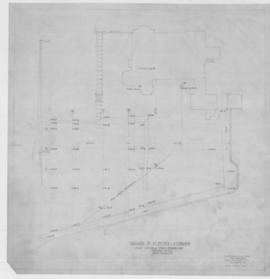
Plan showing road sewer & ground levels: 1/16=1ft
Plans
Plans
Plans and Outsize Material
Plans and Outsize Material
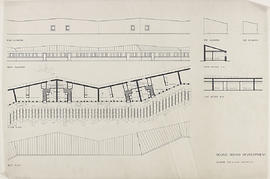
Plans, sections, and elevations
Poster for drama productions
Poster for drama productions
Posters
Posters
Presbytery for St Bernadette's, Carntyne, Glasgow
Presbytery for St Bernadette's, Carntyne, Glasgow
Prints
Prints
Project 1 Material
Project 1 Material
Project 1/1 exhibition stand: ground floor plan
Project 1/1 exhibition stand: ground floor plan
Project 1/2 exhibition stand: 1st floor plan
Project 1/2 exhibition stand: 1st floor plan
Project 1/3 exhibition stand: 2nd floor plan
Project 1/3 exhibition stand: 2nd floor plan
Project 1/4 exhibition stand: section
Project 1/4 exhibition stand: section
Project 1/5 exhibition stand: elevation
Project 1/5 exhibition stand: elevation
Project 1/6 exhibition stand: detail
Project 1/6 exhibition stand: detail
Project 2 Material
Project 2 Material
Project 2/1 site analysis for Evergreen Club
Project 2/1 site analysis for Evergreen Club
Project 2/2 site analysis for Evergreen Club
Project 2/2 site analysis for Evergreen Club
Project 2/3 site analysis of Evergreen Club
Project 2/3 site analysis of Evergreen Club
Project 2/4 site analysis for Evergreen Club
Project 2/4 site analysis for Evergreen Club
Project 2/5 site analysis for Evergreen Club
Project 2/5 site analysis for Evergreen Club
Project 3 Material
Project 3 Material
Project 4 Material
Project 4 Material
Project 4: St. Ninian's episcopal church, Isle of Whithorn
Project 4: St. Ninian's episcopal church, Isle of Whithorn
Project 4: St. Ninian's episcopal church, Isle of Whithorn, elevations
Project 4: St. Ninian's episcopal church, Isle of Whithorn, elevations
Project 5 Material
Project 5 Material
Property Records
Property Records
Property Records
Property Records
Proposals for approaches to the University front entrances: Drawing No.1
Proposals for approaches to the University front entrances: Drawing No.1
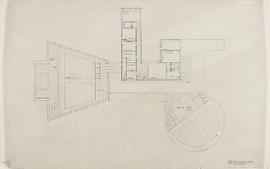
Proposed hall: key plan 1
Proposed plan and axonometric view 3
Proposed plan and axonometric view 3
Railways & Shipbuilding exhibition at the Kelvin Hall, Glasgow for the Festival of Britain, 1951
Railways & Shipbuilding exhibition at the Kelvin Hall, Glasgow for the Festival of Britain, 1951
Receipts
Receipts
Receipts
Receipts
Receipts (Part 115)
Receipts (Part 115)
Receipts (Part 123)
Receipts (Part 123)
Receipts (Part 128)
Receipts (Part 128)






