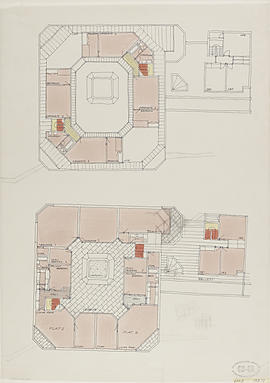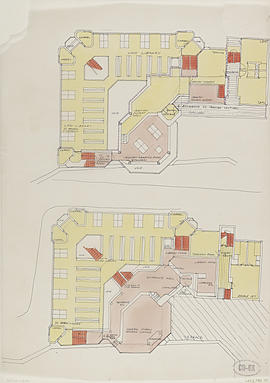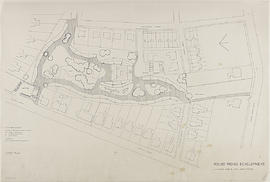Papers and correspondence relating to: building contractor's claim 1897-1907; appeal against building consent 1907; valuation of site 1907; butresses of the Panorama Building, 1896-1907; Extract of Disposition 1908; fittings and equipment 1909-1912; the Glasgow Sanitary Department, 1909-1929; plan of site 1914. GOV/5/9/1 Mr John Kirkwood's Claim - (a) Letter to Mr. Kirkwood from Honeyman & Keppie appointing him as building contractor [COPY], 13 Oct 1897 (b) Letter from Kirkwood to Honeyman & Keppie re: claim to be contractor for extension, 18 Jun 1907 (c) Letter from J Kirkwood & Smith, Contractors to Governors of GSA re: tender for extension, 20 Sep 1907 (d) Letter from Honeyman, Keppie & Mackintosh enclosing copy of letter from lawyers re: Mr Kirkwood's claim, 5 Oct 1907 (e) Extracts from Minutes [Copy], 1897 (f) 2 lists of material used to dispute claim, not dated GOV/5/9/2: Joint Minute, I.C. The Glasgow School of Art v Thomas Nisbet & others (recorded at the Dean of Guild Court, Glasgow), with letter explaining the Minute from Bannatyne, Kirkwood, France & Co., Lawyers, 14 Nov 1907 GOV/5/9/3: Valuation of Site: (a) Valuation of west portion of school ground by Thomas Binnie & Son, 23 Feb 1907 (b) Plan of area under valuation, Feb 1907 (c) Copy of (a) & annotated copy of (a), 23 Feb 1907 (d) Copy of letter to Newbery from Bannatyne, Kirkwood, France & Co. re: conditions of land use, 1 Mar 1907 GOV/5/9/4: Craft Studios - (a) Letter from Newbery re: craft studios and tables used [refers to b], 12 Mar 1910 (b) Plan of craft table, signed CJR Smith, not dated GOV/5/9/5: Petition from Staff for Passenger Lift, 19 May 1910 GOV/5/9/6 Misc. requisition forms from staff re: new building: (a) Anatomy Room, James M. Dunlop, not dated (b) Store Cabinet, J.J.F.X. King, 13 Jun 1910 (c) Boiler Guards, D. Moffat, 17 Jun 1910 (d) Library catalogues, J.J.F.X. King, not dated (e) Easels, Allan D. Mainds, not dated (f) General heating needs, not dated (g) scrap figures for Library fittings, not dated GOV/5/9/7: Office Equipment Booklets, not dated GOV/5/9/8: Projector Lantern - Correspondence, technical specifications, catalogues, etc. relating to the Projector Lantern fitted in the Lecture Theatre, GSA, [c61 items], 1909-1912 GOV/5/9/9: Valuation of Building - scrap note not dated GOV/5/9/10: Plan of site behind GSA, on Dalhousie St. side: (a) Plan of site by J Andrew Millar. Architect, Jan 1914 (b) Letter from Mitchells, Solicitors re: above space & possible uses, 14 Jan 1914 GOV/5/9/11: Papers and correspondence regarding the butresses of the Panorama Building, 1896-1907 (a) Agreement between the Glasgow Real Ice Skating Palace and the Trustees of the Bellahouston Bequest regarding the butresses of the Panorama Building, 1896 (b) Letter from Honeyman, Keppie & Mackintosh to E. R. Catterns, Secretary of Glasgow School of Art regarding the Agreement document above, 03 Oct 1907 GOV/5/9/12: Extract of Disposition by the Glasgow School of Art in favour of themselves imposing burden on the use of their property, 1908 GOV/5/9/13: Glasgow Sanitary Department, 1909-1929 (a) Certificate from the City of Glasgow Sanitary Department to certify that the Drainage System of the Glasgow School of Art is in satisfactory condition, 18 Aug 1909 (b) Letter from Honeyman, Keppie & Mackintosh regarding the certificate listed above, 23 Aug 1909 (c) Certificate from the Corporation of the City of Glasgow Public Health Department to certify that the Drainage System of the Glasgow School of Art is in satisfactory condition, 27 Sep 1929



