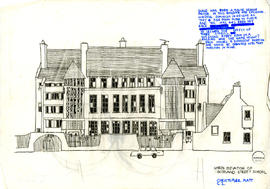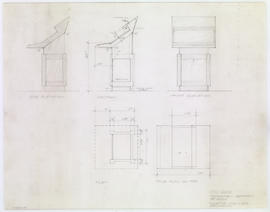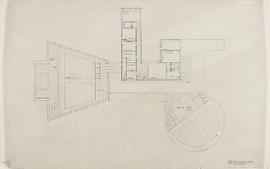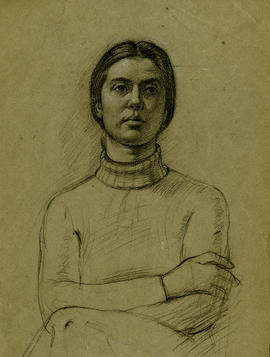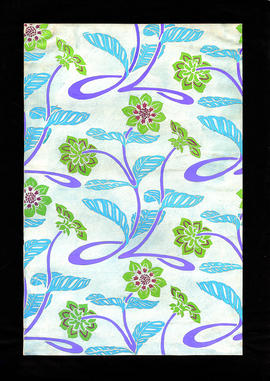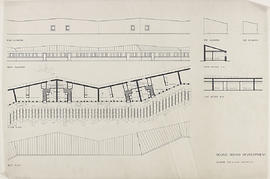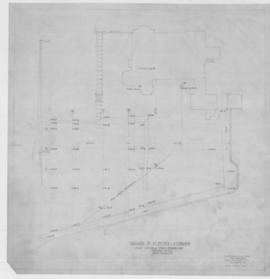- DC 121/8/2/1
- Item
- c1980s
Scrapbook featuring material collected throughout Christopher Platt's study at The Mackintosh School of Architecture including different articles, photos, and subjects from different magazines, like: The New York Times Magazine, Observer Magazine, The Sunday Times, Telegraph Sunday Magazine, and other resources. It also includes some free-hand sketches.
Platt, Christopher

