The work of Richard Meier: A family house in the style of Richard Meier, floor plans
The work of Richard Meier: A family house in the style of Richard Meier, floor plans
The work of Richard Meier: A family house in the style of Richard Meier, elevations and sections
The work of Richard Meier: A family house in the style of Richard Meier, elevations and sections
The work of Richard Meier: A family house in the style of Richard Meier, Details
The work of Richard Meier: A family house in the style of Richard Meier, Details
The work of Richard Meier: A family house in the style of Richard Meier, Details
The work of Richard Meier: A family house in the style of Richard Meier, Details
The work of Richard Meier: A family house in the style of Richard Meier, Details
The work of Richard Meier: A family house in the style of Richard Meier, Details
The work of Richard Meier: A family house in the style of Richard Meier, Detailed section
The work of Richard Meier: A family house in the style of Richard Meier, Detailed section
The work of Richard Meier: A family house in the style of Richard Meier, Detailed section
The work of Richard Meier: A family house in the style of Richard Meier, Detailed section
The work of Richard Meier: A family house in the style of Richard Meier, Detailed section
The work of Richard Meier: A family house in the style of Richard Meier, Detailed section
The work of Richard Meier: A family house in the style of Richard Meier
The work of Richard Meier: A family house in the style of Richard Meier
The work of Richard Meier
The work of Richard Meier
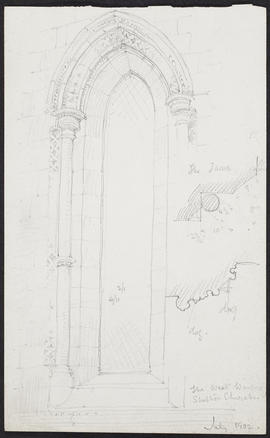
The west window, Skelton Church
The Unitarian Church, "Frank Lloyd Wright - Architecture and space".
The Unitarian Church, "Frank Lloyd Wright - Architecture and space".
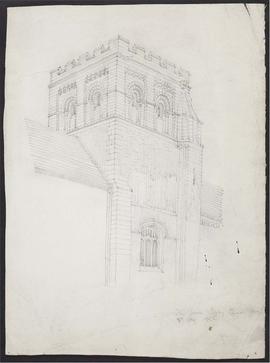
The Tower, Iffley Church
The Third Eye Centre: Large rolled sheet
The Third Eye Centre: Large rolled sheet
The Third Eye Centre: a small rolled sheet: front façade
The Third Eye Centre: a small rolled sheet: front façade
The Third Eye Centre: A side project
The Third Eye Centre: A side project
The Third Eye Centre: A copy of the existing ground floor plan
The Third Eye Centre: A copy of the existing ground floor plan
The Third Eye Centre: a copy of entrance screen front façade
The Third Eye Centre: a copy of entrance screen front façade
The Third Eye Centre: A copy of cross section
The Third Eye Centre: A copy of cross section
The Thermoelectric City (An Emerging Structure)
The Thermoelectric City (An Emerging Structure)
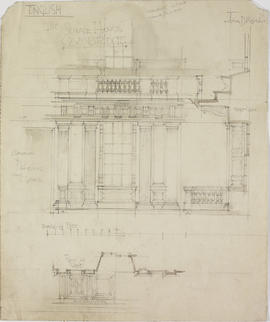
The Senate House, Cambridge
The Roman Thermae
The Roman Thermae
The Renaissance of Roman Architecture
The Renaissance of Roman Architecture
The Lawns, Student Halls of Residence, University of Hull
The Lawns, Student Halls of Residence, University of Hull
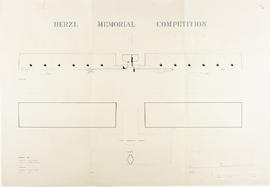
The Herzl Memorial Competition
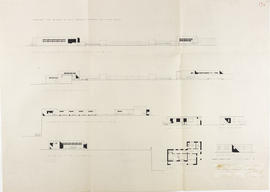
The Herzl Memorial Competition
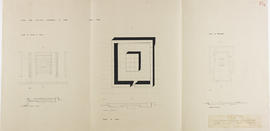
The Herzl Memorial Competition
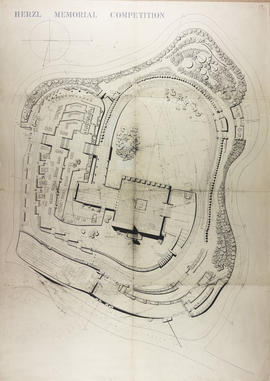
The Herzl Memorial Competition
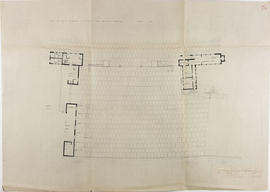
The Herzl Memorial Competition
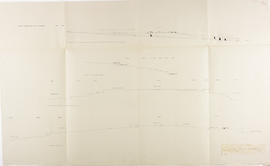
The Herzl Memorial Competition
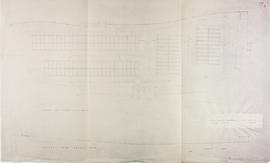
The Herzl Memorial Competition
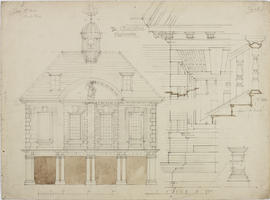
The Guildhall, Rochester
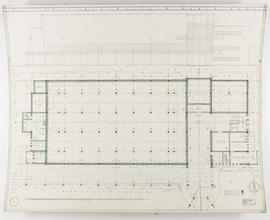
The Grissell Prize: A dance hall
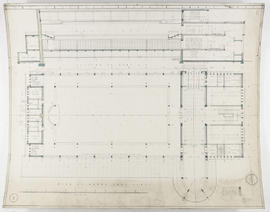
The Grissell Prize: A dance hall
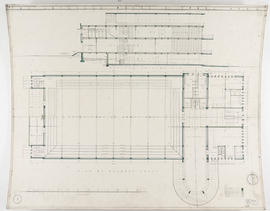
The Grissell Prize: A dance hall
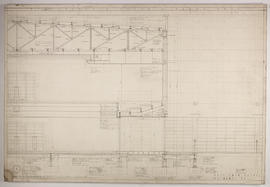
The Grissell Prize: A dance hall
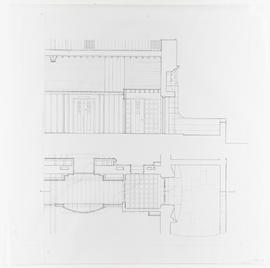
The Glasgow School of Art: Mackintosh Building - West Doorway - Plan and section
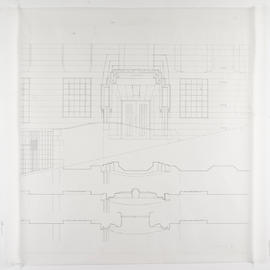
The Glasgow School of Art: Mackintosh Building - West Doorway - Elevations/sections
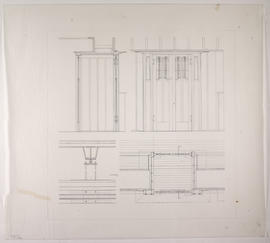
The Glasgow School of Art: Mackintosh Building - Studio Door and hanging strap
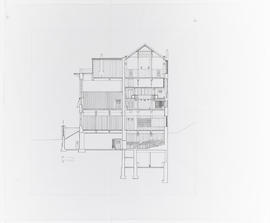
The Glasgow School of Art: Mackintosh Building - Section through library and studios
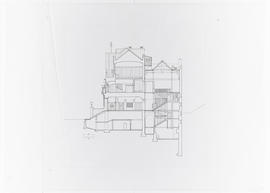
The Glasgow School of Art: Mackintosh Building - Section through entrance
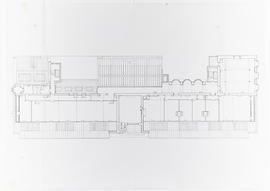
The Glasgow School of Art: Mackintosh Building - Second Floor Plan
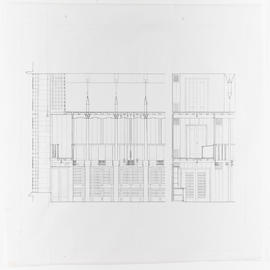
The Glasgow School of Art: Mackintosh Building - Library part sections/elevations
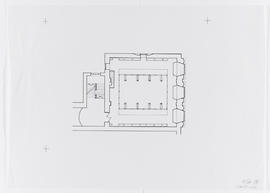
The Glasgow School of Art: Mackintosh Building - Library balcony level
The Glasgow School of Art: Mackintosh Building - Library balcony and pendant
The Glasgow School of Art: Mackintosh Building - Library balcony and pendant
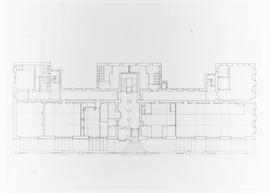
The Glasgow School of Art: Mackintosh Building - Ground Floor Plan
The Glasgow School of Art: Mackintosh Building - Ground Floor Mezzanine
The Glasgow School of Art: Mackintosh Building - Ground Floor Mezzanine
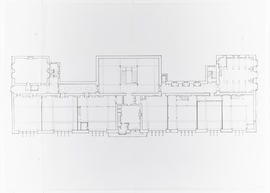
The Glasgow School of Art: Mackintosh Building - First Floor Plan
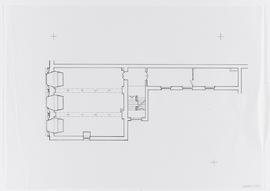
The Glasgow School of Art: Mackintosh Building - First Floor Mezzanine/Book Store
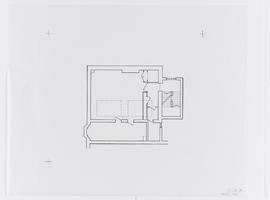
The Glasgow School of Art: Mackintosh Building - First Floor Mezzanine (RL)



























