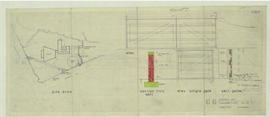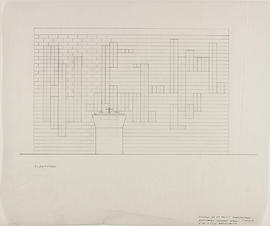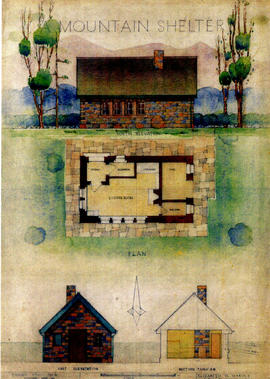- GSAA/GOV/5/1
- Subseries
- 1896-1910
Part of Records of The Glasgow School of Art, Glasgow, Scotland
Building Committee minutes 1896-1899, 1907-1910, Extension Committee minutes 1906-1907, correspondence and papers 1897-1911. GOV/5/1/1: GSA Building Committee Minute Book May, 1896-Dec 1899 GOV/5/1/2: Report of the Building Committee (copy) [original in Minute Book - 5/1/1], 07 Oct 1897 GOV/5/1/3: GSA Building Committee - Extensions & Alterations Minute Book 1 (with index), Oct 1906 - May 1908 GOV/5/1/4: GSA Building Committee - Extensions & Alterations Minute Book 2 (with index), Jun 1908 - Oct 1910 GOV/5/1/5: Letter Book - Correspondence between GSA, Building Committee and the Architects, 1905-1910 GOV/5/1/6: Bundle of papers - includes notes on statements of accounts, grant matters, SED correspondence, Form 114 returns and general correspondence about the building, 1906-1910 GOV/5/1/7: Bundle of papers - as above, 1906-1910 GOV/5/1/8: Bundle of papers - as above, 1907-1911 GOV/5/1/9: Misc. correspondence to Newbery & Building Cttee. re: the new building, Honeyman, Keppie & Mackintosh scrap notes on fittings, etc., 1908-1909 GOV/5/1/10: Letter from Honeyman & Keppie re: Clause 21 of the Conditions and the architect's fee [with scrap note from Building Cttee. re: Clause 21], 21 Apr 1897 GOV/5/1/11: Misc. corresp. from Honeyman & Keppie to the Building Committee - (a) Electric lighting, 22 Nov 1898 (b) Contracting of Mr Sayers, the electrician, [incl. letter from Building Cttee. agreeing to appointment], 29 Nov 1898 (c) Location and design of the Technical Studios, 10 Apr 1899 (d) Brackets on the windows - costs, 5 May 1899 (e) Request for payment, 06 May 1899 GOV/5/1/12: Misc. corresp. from Honeyman, Keppie & Mackintosh to the Building Cttee. & Newbery - (a) Note of fees [cf. 5/1/3, p.333], 5 Jun 1906 (b) Regarding outstanding account, 19 Oct 1906 (c) Acknowledgement of cheque & contribution of balance remaining, 20 Dec 1906 (d) List of offers for various contracts, 8 Oct 1908 (e) Addressing problems: air ducts, sound-proofing floors, etc., 12 Nov 1908 (f) Declaration that architects will not be responsible for any accident if there is dancing on the ground or first floors, 25 Nov 1908 (g) Referring to 5/1/12 (f) and dancing at GSA, 26 Nov 1908 (h) Discs & Lamps, 27 Nov 1908 (i) Heating arrangements, 27 Nov 1908 (j) Modelling Rooms & travelling crane, 19 Aug 1909 (k) Elevator (with figures), 9 May 1909 (l) Letter accompanying statement of charges, 24 Jul 1909 (m) Heating for the library, 29 Nov 1909 (n) Heating arrangements, 20 Jan 1910 (o) Heating arrangements, 24 Jan 1910 (p) Heating report, 19 Feb 1910 (q) Heating, 10 Mar 1910 (r) Fittings, incl. Catalogue Stand in the Library, 21 Mar 1910 (s) Cases, 23 Mar 1910
*Not available / given



