Ambulance Depot, Barrhead Road, Cowglen
Ambulance Depot, Barrhead Road, Cowglen
Alterations to Premises at Horse Shoe Bar, Drury Street, Glasgow
Alterations to Premises at Horse Shoe Bar, Drury Street, Glasgow
Alexander McGibbon photograph collection
Alexander McGibbon photograph collection
Activity resources
Activity resources

(A7) Sections: 1/8"-1'0"

(A3) Assembly & gym block

(A2.44) first floor plan

(A2.42) basement plan

(A2.41) block & locality plan: 1"=16'0"
A sketch of Hardy House, Racine, Wisconsin
A sketch of Hardy House, Racine, Wisconsin
A school for the "mentally handicapped": Upper floor plan, final design
A school for the "mentally handicapped": Upper floor plan, final design
A school for the "mentally handicapped": Street elevation, final design
A school for the "mentally handicapped": Street elevation, final design
A school for the "mentally handicapped": South elevation, North elevation, and Long section
A school for the "mentally handicapped": South elevation, North elevation, and Long section
A school for the "mentally handicapped": Site plan and site section, final design
A school for the "mentally handicapped": Site plan and site section, final design
A school for the "mentally handicapped": site analysis
A school for the "mentally handicapped": site analysis
A school for the "mentally handicapped": Initial studies
A school for the "mentally handicapped": Initial studies
A school for the "mentally handicapped": Initial strategy
A school for the "mentally handicapped": Initial strategy
A school for the "mentally handicapped": Ground floor plan, final design
A school for the "mentally handicapped": Ground floor plan, final design
A school for the "mentally handicapped": Entrance elevation, cross section, ridge detail, and detail section
A school for the "mentally handicapped": Entrance elevation, cross section, ridge detail, and detail section
A school for the "mentally handicapped": Design report
A school for the "mentally handicapped": Design report
A school for the "mentally handicapped"
A school for the "mentally handicapped"
A Roman catholic seminary & chaplaincy for Glasgow University: SW elevation to University Avenue
A Roman catholic seminary & chaplaincy for Glasgow University: SW elevation to University Avenue
A Roman catholic seminary & chaplaincy for Glasgow University: Site plan & elevation to University Avenue
A Roman catholic seminary & chaplaincy for Glasgow University: Site plan & elevation to University Avenue
A Roman catholic seminary & chaplaincy for Glasgow University: Second, third, and fourth floors
A Roman catholic seminary & chaplaincy for Glasgow University: Second, third, and fourth floors
A Roman catholic seminary & chaplaincy for Glasgow University: SE elevation to Oakfield Avenue, and long section
A Roman catholic seminary & chaplaincy for Glasgow University: SE elevation to Oakfield Avenue, and long section
A Roman catholic seminary & chaplaincy for Glasgow University: SE elevation to Oakfield Avenue, and long section
A Roman catholic seminary & chaplaincy for Glasgow University: SE elevation to Oakfield Avenue, and long section
A Roman catholic seminary & chaplaincy for Glasgow University: NW elevation to garden, and long section
A Roman catholic seminary & chaplaincy for Glasgow University: NW elevation to garden, and long section
A Roman catholic seminary & chaplaincy for Glasgow University: NW elevation to garden, and long section
A Roman catholic seminary & chaplaincy for Glasgow University: NW elevation to garden, and long section
A Roman catholic seminary & chaplaincy for Glasgow University: NE elevation to Gibson Street
A Roman catholic seminary & chaplaincy for Glasgow University: NE elevation to Gibson Street
A Roman catholic seminary & chaplaincy for Glasgow University: NE elevation to Gibson Street
A Roman catholic seminary & chaplaincy for Glasgow University: NE elevation to Gibson Street
A Roman catholic seminary & chaplaincy for Glasgow University: Ground floor
A Roman catholic seminary & chaplaincy for Glasgow University: Ground floor
A Roman catholic seminary & chaplaincy for Glasgow University: First floor
A Roman catholic seminary & chaplaincy for Glasgow University: First floor
A Roman catholic seminary & chaplaincy for Glasgow University: Cross section
A Roman catholic seminary & chaplaincy for Glasgow University: Cross section
A Roman catholic seminary & chaplaincy for Glasgow University: Cross section
A Roman catholic seminary & chaplaincy for Glasgow University: Cross section
A Roman catholic seminary & chaplaincy for Glasgow University: Basement, Gallery, and fifth floors
A Roman catholic seminary & chaplaincy for Glasgow University: Basement, Gallery, and fifth floors
A brief of the basic design requirements
A brief of the basic design requirements
A brief of products used at the exhibition stand
A brief of products used at the exhibition stand
A boathouse in the manner of Charles Moore: Conversion of the existing boathouse; site plan
A boathouse in the manner of Charles Moore: Conversion of the existing boathouse; site plan
A boathouse in the manner of Charles Moore: Conversion of the existing boathouse; Plans, elevations and sections
A boathouse in the manner of Charles Moore: Conversion of the existing boathouse; Plans, elevations and sections
A boathouse in the manner of Charles Moore: Conversion of the existing boathouse; Plans and isometric
A boathouse in the manner of Charles Moore: Conversion of the existing boathouse; Plans and isometric
A boathouse in the manner of Charles Moore: Conversion of the existing boathouse; Elevations and sections
A boathouse in the manner of Charles Moore: Conversion of the existing boathouse; Elevations and sections
A boathouse in the manner of Charles Moore
A boathouse in the manner of Charles Moore
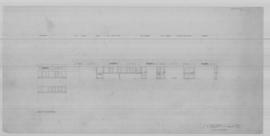
(98) West elev
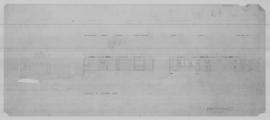
(97) Elev to plathorn drive
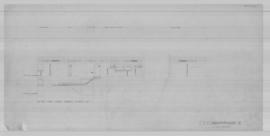
(96) Section thro cloaks to kitchen
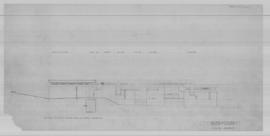
(95) Sectional elev of presb

(9) Janitors' houses
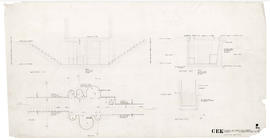
(84) Church & presb: tunnel
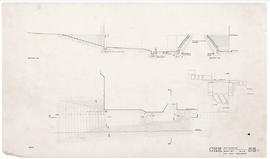
(83R) East entrance
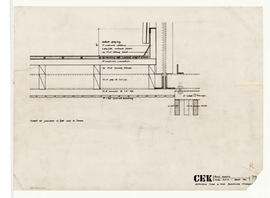
(79) Roof details













