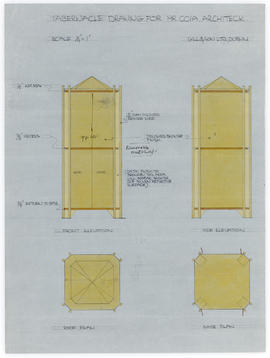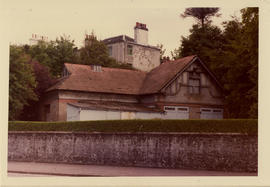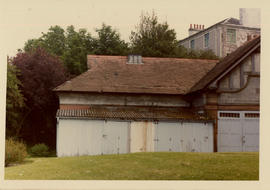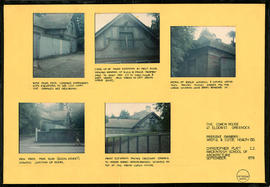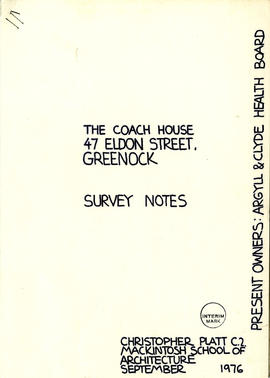Strathclyde University's new graduation hall: Upper floor plan, and basement
Add to clipboard
Strathclyde University's new graduation hall: Upper floor plan, and basement
Student Notebook, anonymous
Add to clipboard
Student Notebook, anonymous
Student papers of Christopher Platt, student at the Mackintosh School of Architecture, 1974-1981, and later Head of the Mackintosh School of Architecture
Add to clipboard
Student papers of Christopher Platt, student at the Mackintosh School of Architecture, 1974-1981, and later Head of the Mackintosh School of Architecture
Student thesis on Scottish architectural influences
Add to clipboard
Student thesis on Scottish architectural influences
Student travel reports
Add to clipboard
Student travel reports
Studio for Benno Schotz, Kirklee Road, Glasgow
Add to clipboard
Studio for Benno Schotz, Kirklee Road, Glasgow
Subscriptions and the Building Fund
Add to clipboard
Subscriptions and the Building Fund
Subscriptions and the School Extension Building Fund
Add to clipboard
Subscriptions and the School Extension Building Fund
Summer project
Add to clipboard
Summer project
Summer study
Add to clipboard
Summer study
Swimming Pool, Gourock
Add to clipboard
Swimming Pool, Gourock
Synagogue Extension, Niddrie Road, Strathbungo, Glasgow
Add to clipboard
Synagogue Extension, Niddrie Road, Strathbungo, Glasgow
Add to clipboard
Tabernacle drawing/ front & side elevation, roof & base plans: 1/4"=1"
Taoiseach's Residence and State Guest House, Phoenix Park, Dublin
Add to clipboard
Taoiseach's Residence and State Guest House, Phoenix Park, Dublin
Teaching aids
Add to clipboard
Teaching aids
Temple of Khons: Karnak
Add to clipboard
Temple of Khons: Karnak
Temporary School Buildings at Uddingston Roman Catholic School
Add to clipboard
Temporary School Buildings at Uddingston Roman Catholic School
The Architectural Competition
Add to clipboard
The Architectural Competition
The Architectural Competition (Part 3)
Add to clipboard
The Architectural Competition (Part 3)
The Architectural Competition (Part 5)
Add to clipboard
The Architectural Competition (Part 5)
The Architectural Competition (Part 7)
Add to clipboard
The Architectural Competition (Part 7)
The coach house, 47 Eldon Street, Greenock: a copy of S.E & N.E elevations
Add to clipboard
The coach house, 47 Eldon Street, Greenock: a copy of S.E & N.E elevations
The coach house, 47 Eldon Street, Greenock: a copy of sectional perspective AA
Add to clipboard
The coach house, 47 Eldon Street, Greenock: a copy of sectional perspective AA
The coach house, 47 Eldon Street, Greenock: a copy of sections BB & CC
Add to clipboard
The coach house, 47 Eldon Street, Greenock: a copy of sections BB & CC
The coach house, 47 Eldon Street, Greenock: a copy of the ground floor plan
Add to clipboard
The coach house, 47 Eldon Street, Greenock: a copy of the ground floor plan
The coach house, 47 Eldon Street, Greenock: a copy of the upper floor plan
Add to clipboard
The coach house, 47 Eldon Street, Greenock: a copy of the upper floor plan
The coach house, 47 Eldon Street, Greenock: ground floor plan
Add to clipboard
The coach house, 47 Eldon Street, Greenock: ground floor plan
The coach house, 47 Eldon Street, Greenock: N.W. & S.W. elevations
Add to clipboard
The coach house, 47 Eldon Street, Greenock: N.W. & S.W. elevations
Add to clipboard
The coach house, 47 Eldon Street, Greenock: photograph
The coach house, 47 Eldon Street, Greenock: photograph
Add to clipboard
The coach house, 47 Eldon Street, Greenock: photograph
Add to clipboard
The coach house, 47 Eldon Street, Greenock: photograph
The coach house, 47 Eldon Street, Greenock: photograph
Add to clipboard
The coach house, 47 Eldon Street, Greenock: photograph
Add to clipboard
The coach house, 47 Eldon Street, Greenock: photos
The coach house, 47 Eldon Street, Greenock: S.E & N.E. elevations
Add to clipboard
The coach house, 47 Eldon Street, Greenock: S.E & N.E. elevations
The coach house, 47 Eldon Street, Greenock: sectional perceptive AA
Add to clipboard
The coach house, 47 Eldon Street, Greenock: sectional perceptive AA
The coach house, 47 Eldon Street, Greenock: sections BB & CC
Add to clipboard
The coach house, 47 Eldon Street, Greenock: sections BB & CC
The coach house, 47 Eldon Street, Greenock: Survey notes
Add to clipboard
The coach house, 47 Eldon Street, Greenock: Survey notes
Add to clipboard
The coach house, 47 Eldon Street, Greenock: Survey notes (page1)
The coach house, 47 Eldon Street, Greenock: upper floor plan
Add to clipboard
The coach house, 47 Eldon Street, Greenock: upper floor plan
The final design project: Bird watching station
Add to clipboard
The final design project: Bird watching station
The first Unitarian Church Wisconsin (1950)
Add to clipboard
The first Unitarian Church Wisconsin (1950)
The first Unitarian Church Wisconsin (1950), Architect: Frank Lloyd Wright
Add to clipboard
The first Unitarian Church Wisconsin (1950), Architect: Frank Lloyd Wright
The first Unitarian Church, Wisconsin (1950)
Add to clipboard
The first Unitarian Church, Wisconsin (1950)
The George and Cordelia Oliver Archive
Add to clipboard
The George and Cordelia Oliver Archive
The Greenhouse for The Elgin Park Centre
Add to clipboard
The Greenhouse for The Elgin Park Centre
The Lawns, Student Halls of Residence, University of Hull
Add to clipboard
The Lawns, Student Halls of Residence, University of Hull
The Prince and Princess of Wales Hospice, Royal Samaritan Hospital, Glasgow
Add to clipboard
The Prince and Princess of Wales Hospice, Royal Samaritan Hospital, Glasgow
The Third Eye Centre: A copy of cross section
Add to clipboard
The Third Eye Centre: A copy of cross section
The Third Eye Centre: a copy of entrance screen front façade
Add to clipboard
The Third Eye Centre: a copy of entrance screen front façade
The Third Eye Centre: A copy of the existing ground floor plan
Add to clipboard
The Third Eye Centre: A copy of the existing ground floor plan

