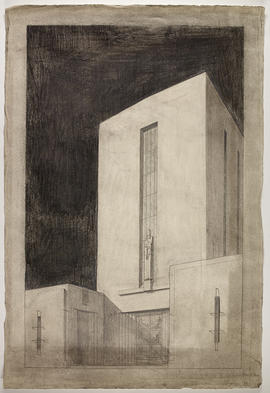
A Campo Santo, sheet 4: building at night
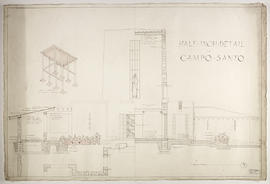
A Campo Santo, sheet 3: half inch details
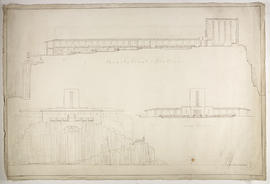
A Campo Santo, sheet 2: longitudinal and cross sections
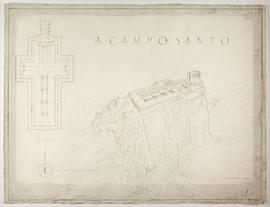
A Campo Santo, sheet 1: floor plan and elevated view
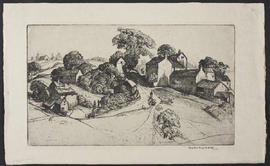
A Bucks village
A boathouse in the manner of Charles Moore: Conversion of the existing boathouse; site plan
A boathouse in the manner of Charles Moore: Conversion of the existing boathouse; site plan
A boathouse in the manner of Charles Moore: Conversion of the existing boathouse; Plans, elevations and sections
A boathouse in the manner of Charles Moore: Conversion of the existing boathouse; Plans, elevations and sections
A boathouse in the manner of Charles Moore: Conversion of the existing boathouse; Plans and isometric
A boathouse in the manner of Charles Moore: Conversion of the existing boathouse; Plans and isometric
A boathouse in the manner of Charles Moore: Conversion of the existing boathouse; Elevations and sections
A boathouse in the manner of Charles Moore: Conversion of the existing boathouse; Elevations and sections
A boathouse in the manner of Charles Moore
A boathouse in the manner of Charles Moore
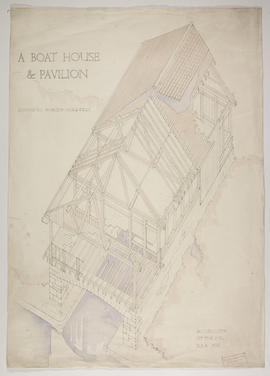
A boat house and pavilion
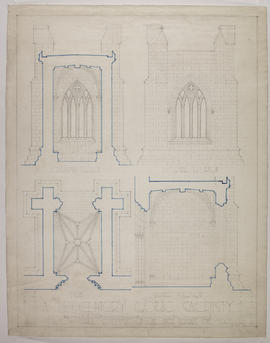
A 13th century Gothic Sacristy
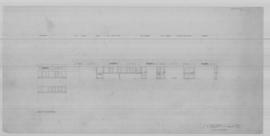
(98) West elev
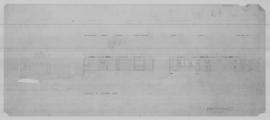
(97) Elev to plathorn drive
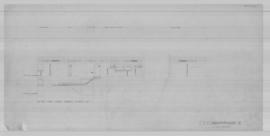
(96) Section thro cloaks to kitchen
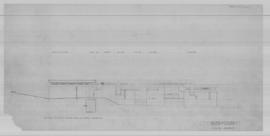
(95) Sectional elev of presb

(9) Janitors' houses
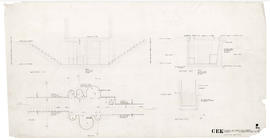
(84) Church & presb: tunnel
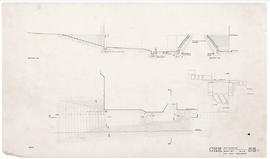
(83R) East entrance
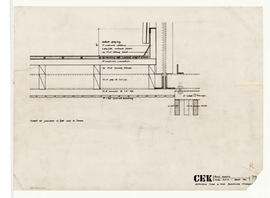
(79) Roof details
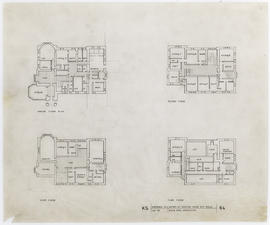
(64) Kilmahew House
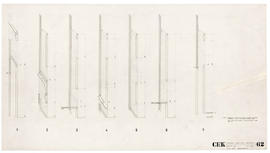
(62) East wall/ sections: 1/4"
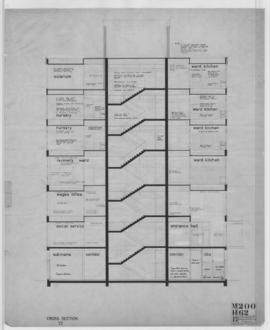
(62) Cross section (23): 1/4"=1ft
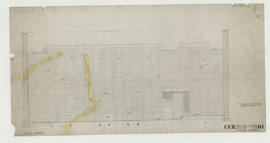
(61) East wall elevation
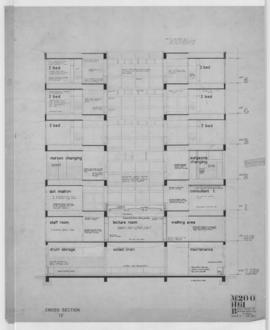
(61) Cross section (10) 1/4"=1ft
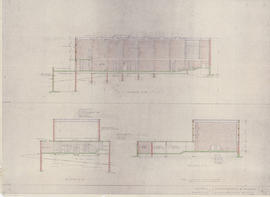
(6) Sections B-B, C-C, and D-D: 1/8"

(6) Heating chamber

(5R) Layout elevations: 1/4"-1'0"
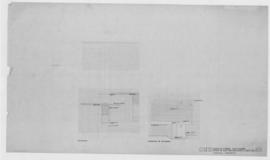
(58) Details of east wall
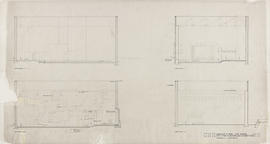
(57) Sects thro' church

(5) Site plan
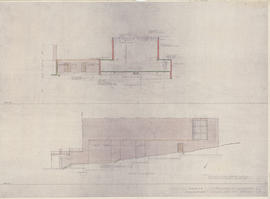
(5) Section A-A, and south elevation: 1/8"
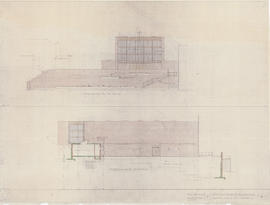
(4) West and north elevations: 1/8"
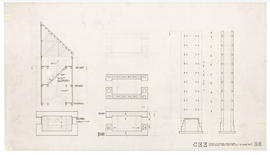
(35) Tower details prelim
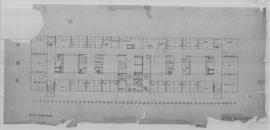
(30R) Fifth floor plan

(3) Gallery: 1/8" plan
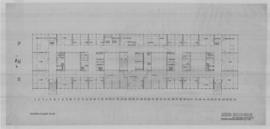
(29R) Fourth floor plan: 1/8"=1'0"
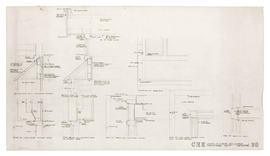
(29) Details presb.

(28R) Third floor plan:1/8"=1'0"
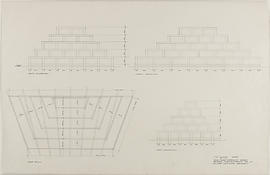
(284) Sanctuary rooflight details
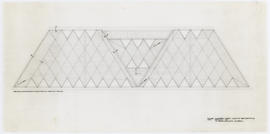
(282) Classroom block/ layout of roof boarding: 1/4"-1'0"
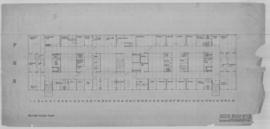
(27R) Second floor plan:1/8"=1'0"
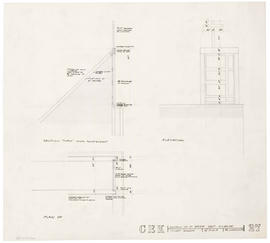
(27) Tower window
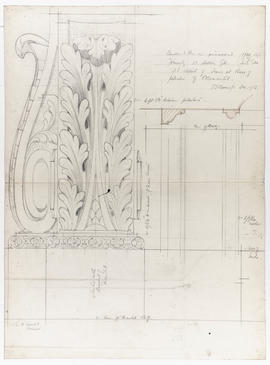
27 Hatton Garden, London
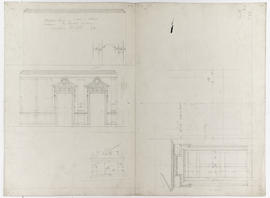
27 Hatton Garden, London
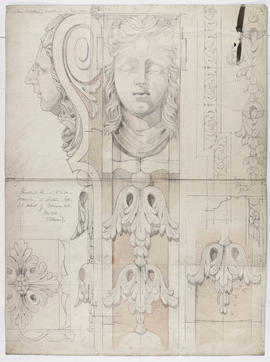
27 Hatton Garden, London
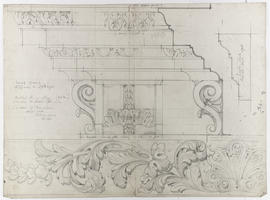
27 Hatton Garden, London
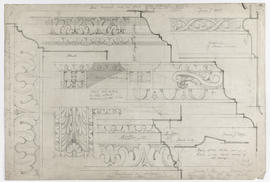
27 Hatton Garden, London
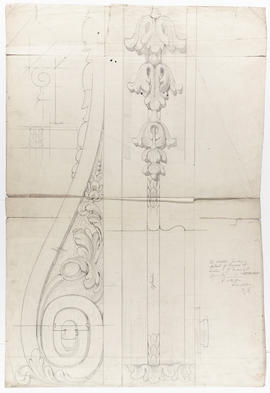
27 Hatton Garden, London
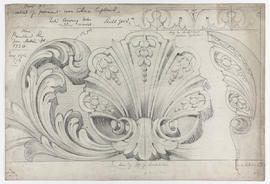
27 Hatton Garden, London













































