Project 3 Material
Project 3 Material
Project 4 Material
Project 4 Material
Project 4: St. Ninian's episcopal church, Isle of Whithorn
Project 4: St. Ninian's episcopal church, Isle of Whithorn
Project 4: St. Ninian's episcopal church, Isle of Whithorn, elevations
Project 4: St. Ninian's episcopal church, Isle of Whithorn, elevations
Project 5 Material
Project 5 Material
Proposals for approaches to the University front entrances: Drawing No.1
Proposals for approaches to the University front entrances: Drawing No.1
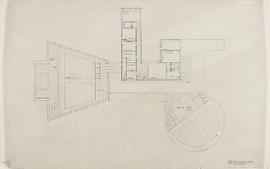
Proposed hall: key plan 1
Proposed House for Dr Niren, Hatfield Drive, Glasgow
Proposed House for Dr Niren, Hatfield Drive, Glasgow
Proposed plan and axonometric view 3
Proposed plan and axonometric view 3
Records of Gillespie, Kidd and Coia Architects
Records of Gillespie, Kidd and Coia Architects
Records relating to Dugald Cameron
Records relating to Dugald Cameron
Rector's House, St Andrew's University, St Andrews
Rector's House, St Andrew's University, St Andrews
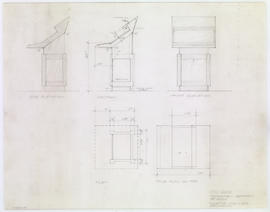
Refectory lectern: 11/2"
Reference materials
Reference materials
Robinson College, Cambridge
Robinson College, Cambridge
Rough sketch for drawing of Marsco
Rough sketch for drawing of Marsco
Round Riding Housing, Dumbarton
Round Riding Housing, Dumbarton
Royal Exchange Square
Royal Exchange Square
Sacred Heart Church, Bridgeton, Glasgow
Sacred Heart Church, Bridgeton, Glasgow
SACRO Lothian Day Centre, Epworth Halls, Edinburgh
SACRO Lothian Day Centre, Epworth Halls, Edinburgh
School magazine cover designs
School magazine cover designs
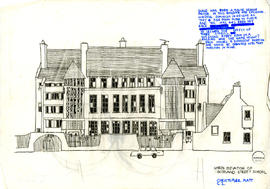
Scotland Street School, North Elevation
Scrapbook
Scrapbook
Scrapbook
Scrapbook
Scrapbook
Scrapbook
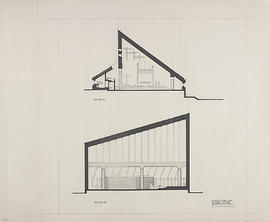
Section AA & section BB
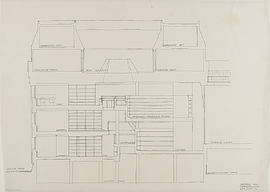
Section AA/ library & lounge
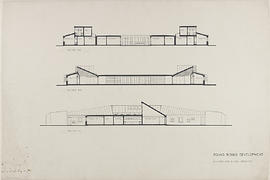
Sections AA, BB, and CC
Sheet 1, The Glasgow School of Art, North Elevation
Sheet 1, The Glasgow School of Art, North Elevation
Sheet 2, The Glasgow School of Art, South Elevation
Sheet 2, The Glasgow School of Art, South Elevation
Sheet 3, The Glasgow School of Art, West and East Elevations
Sheet 3, The Glasgow School of Art, West and East Elevations
Sheet 4, The Glasgow School of Art, Floor Plans
Sheet 4, The Glasgow School of Art, Floor Plans
Sheet 5, The Glasgow School of Art, Wrought Iron Features
Sheet 5, The Glasgow School of Art, Wrought Iron Features
Sheet 6, The Glasgow School of Art, Wrought Iron Features
Sheet 6, The Glasgow School of Art, Wrought Iron Features
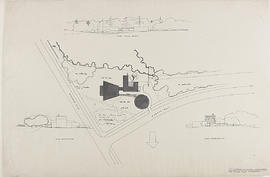
Site plan landscaping
Sketch of a man in ancient clothing
Sketch of a man in ancient clothing
Sketch of a sitting woman
Sketch of a sitting woman
Sketch of a town view
Sketch of a town view
Sketch of a woman in white draped dress
Sketch of a woman in white draped dress
Sketch of a woman with drapery
Sketch of a woman with drapery
Sketchbook
Sketchbook
Sketchbook
Sketchbook
Sketchbook
Sketchbook
Small card with calligraphy
Small card with calligraphy
Small design with calligraphy/illuminated border
Small design with calligraphy/illuminated border
Small menu design
Small menu design
Space requirements
Space requirements
Sports council headquarters
Sports council headquarters
Sports council headquarters: Conceptional diagrams
Sports council headquarters: Conceptional diagrams
Sports council headquarters: First floor plan
Sports council headquarters: First floor plan







