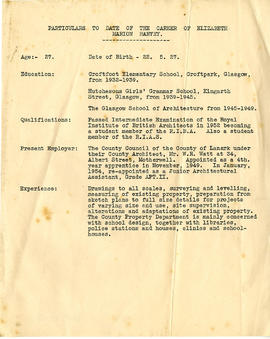
Particulars of Elizabeth Marion Harvey's career (C.V.)
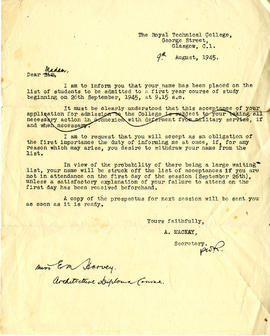
A letter from the Royal Technical College to Elizabeth Marion Harvey informing of her admission to the architecture diploma course
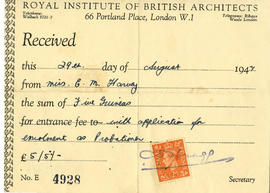
Receipt of application fee to the Royal Institute of British Architects
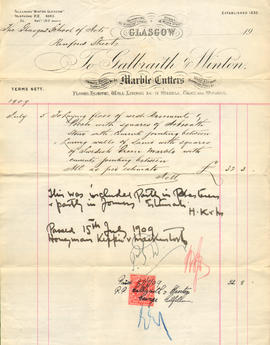
Receipts (Part 134)
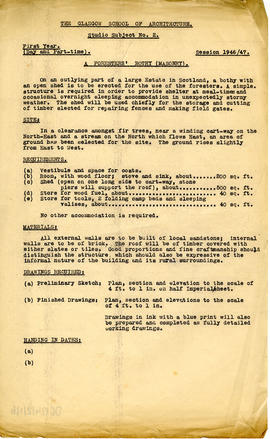
First year Studio Subject No. 2 coursework instructions from session 1946/47
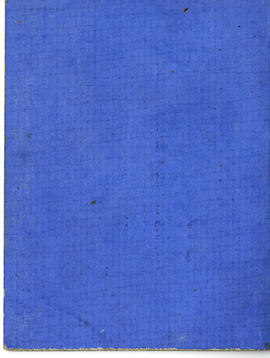
Elizabeth Marion Harvey's Glasgow School of Art matriculation card for 1948-1949 (Version 3)
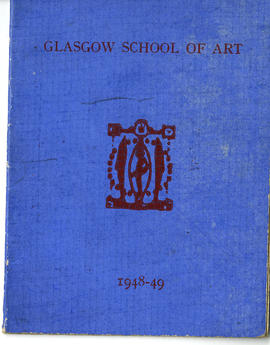
Elizabeth Marion Harvey's Glasgow School of Art matriculation card for 1948-1949 (Version 1)
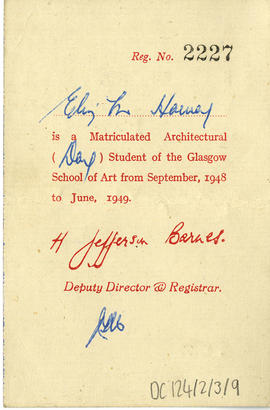
Elizabeth Marion Harvey's Glasgow School of Art matriculation card for 1948-1949 (Version 2)
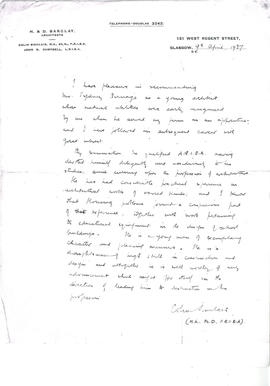
Photocopied reference letter
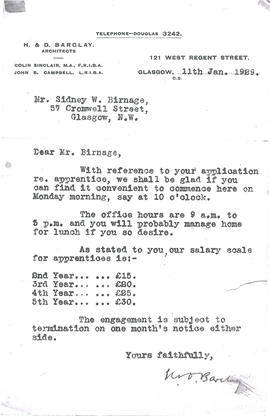
Photocopied apprentice application correspondence
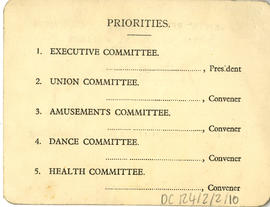
Elizabeth Marion Harvey's student Representative Council membership card (Version 2)
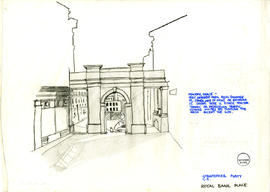
Daylight effects on street: Royal Bank Place
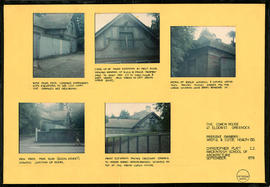
The coach house, 47 Eldon Street, Greenock: photos
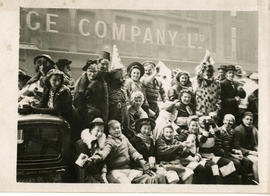
Group photograph taken on Charity Day
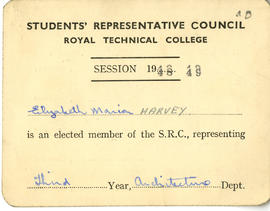
Elizabeth Marion Harvey's student Representative Council membership card (Version 1)
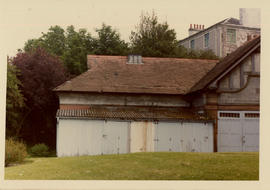
The coach house, 47 Eldon Street, Greenock: photograph
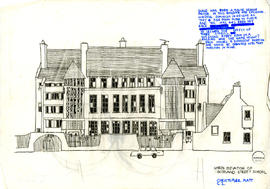
Scotland Street School, North Elevation
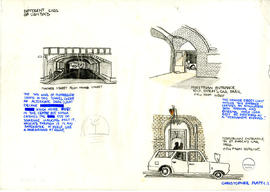
Different kinds of Street's lightings
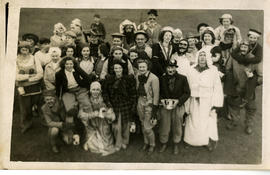
Group photograph taken on Charity Day
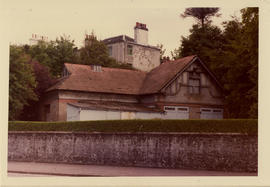
The coach house, 47 Eldon Street, Greenock: photograph
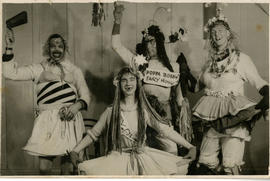
Photograph of four men dressed up on Charity Day
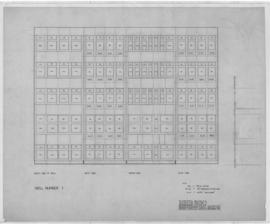
Elevation of windows in wells/ Well #1: 1/4"=1'0"
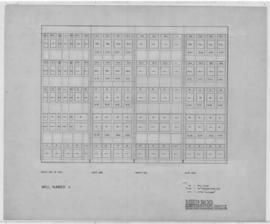
Elevation of windows in wells/ Well #4: 1/4"=1'0"
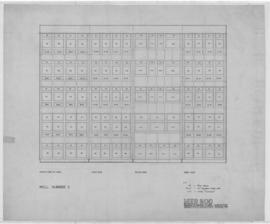
Elevation of windows in wells/ Well #2: 1/4"=1'0"

(28R) Third floor plan:1/8"=1'0"

(G3A) General teaching block: revised second floor plan

(G10) General teaching block: cross section

(P3) Ground floor plan: water services

(A7) Sections: 1/8"-1'0"
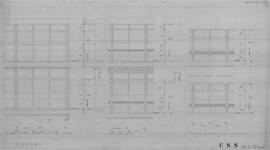
Windows: general & practical teaching blocks
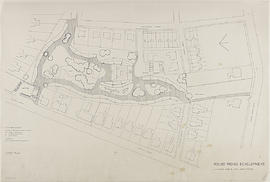
Layout plan
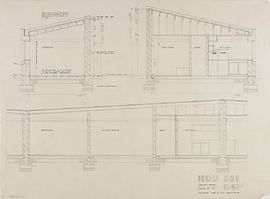
(041A) Sections/ houses: 1/2"-1'0"
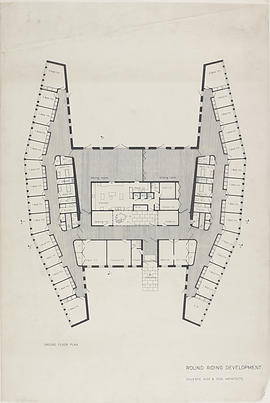
Ground floor plan
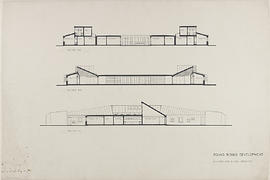
Sections AA, BB, and CC
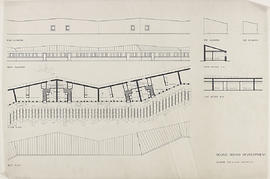
Plans, sections, and elevations
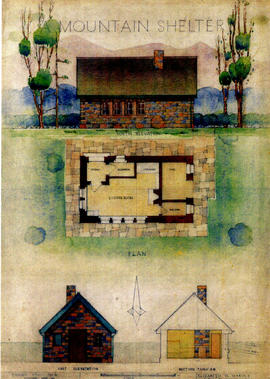
Architectural drawing of a mountain shelter
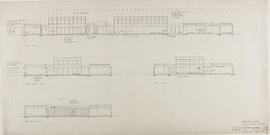
(10R) Sections/revised: 1/8"
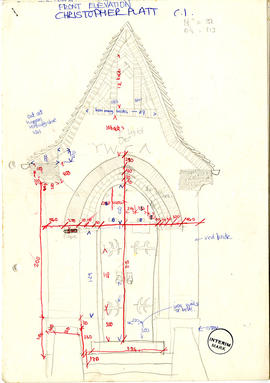
Old West Kirk, Greenock, front elevation (Page 1)
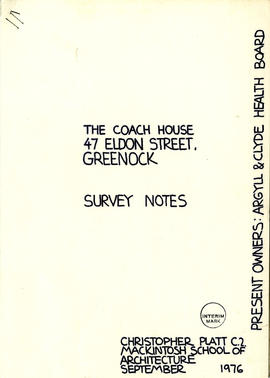
The coach house, 47 Eldon Street, Greenock: Survey notes (page1)
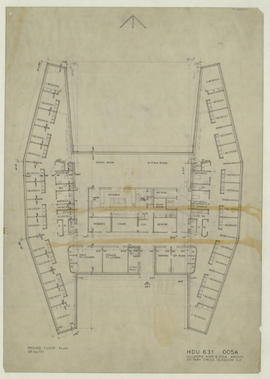
(005A) Ground plan
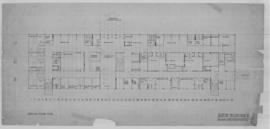
(25R) Ground floor plan:1/8"=1'0"
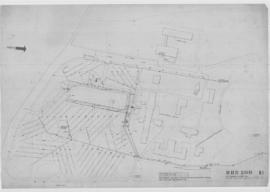
(14) Site drainage & sewer runs:1/32"
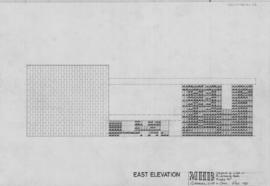
East elevation - Layout of tiles in entrance hall: 1/2"

(9) Janitors' houses
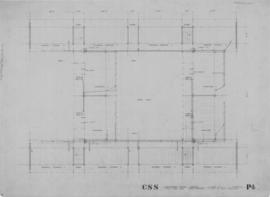
(P4) First floor plan: water services
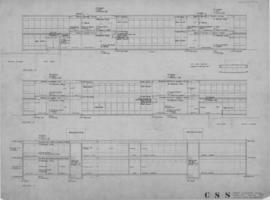
(P7) Practical teaching block: sections
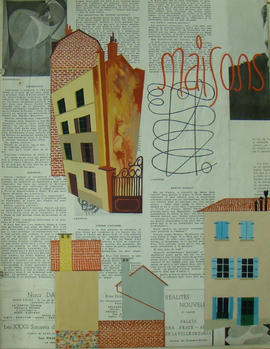
Travel Journal (Version 1)
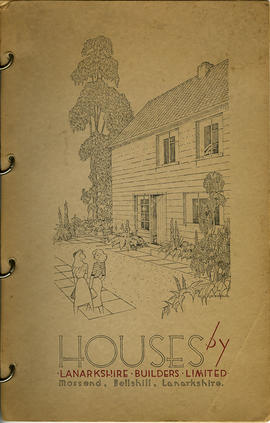
House brochure by Lanarkshire Builders Limited (Front cover, Version 1)

(1R2) Site plan: 1-500

(6) Heating chamber

















































