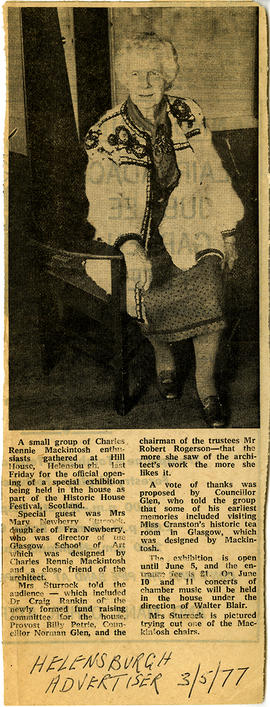
Family Papers
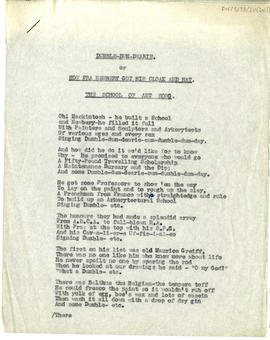
Materials relating to Francis Newbery
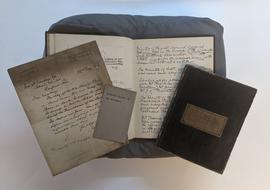
Records of the Scottish Society of Art Workers
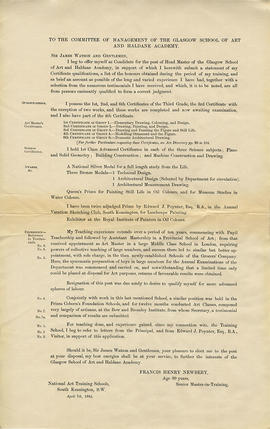
Francis H. Newbery's application to be Head Master of The Glasgow School of Art
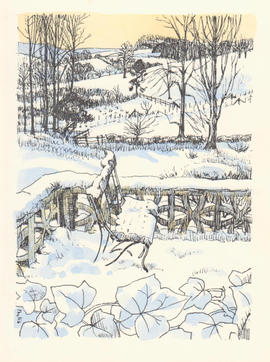
Untitled Christmas card
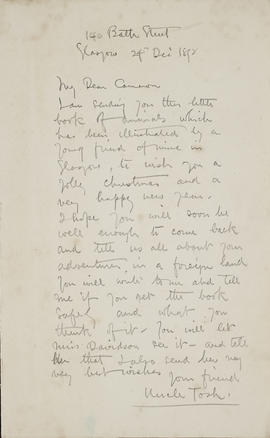
Letter from 'Uncle Tosh' (Version 1)
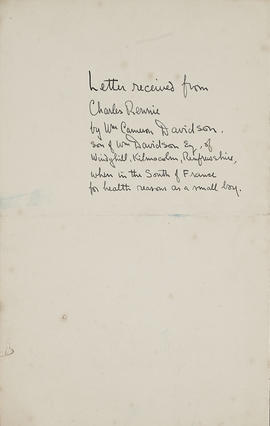
Letter from 'Uncle Tosh' (Version 2)
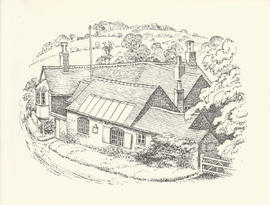
Untitled Christmas card
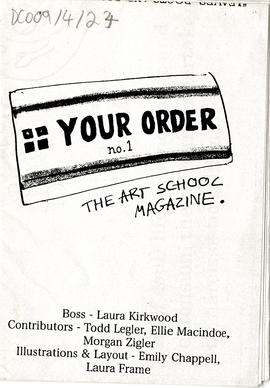
'YOUR ORDER', The Art School Magazine, no. 1
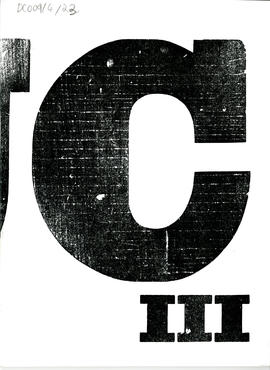
Undercurrents magazine, Issue 3
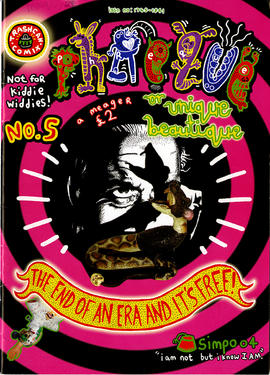
'Phreque' comic
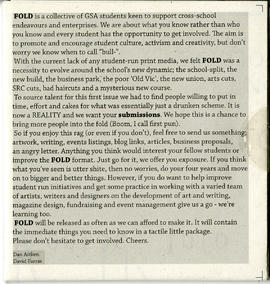
'FOLD' Issue 1
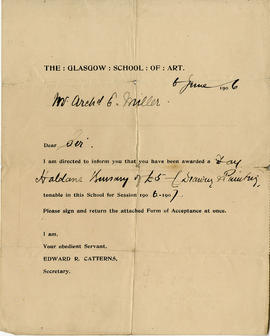
Letter sent by Edward R. Catterns
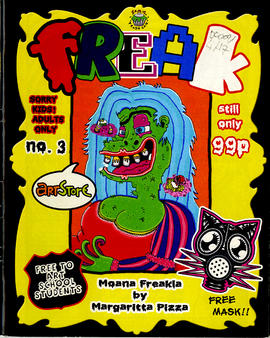
'FREAK' magazine, no.3
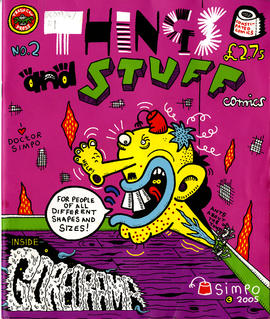
'Things and Stuff' no.2 comic
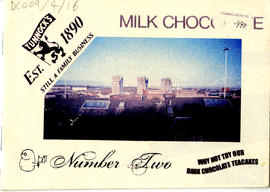
MILK CHOCOLATE' Number Two
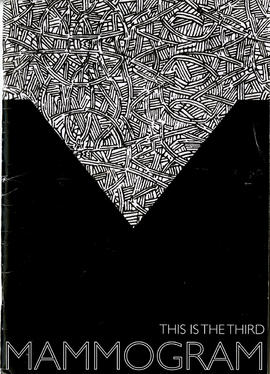
'Mammogram' GSA Student Magazine, Issues 1-3
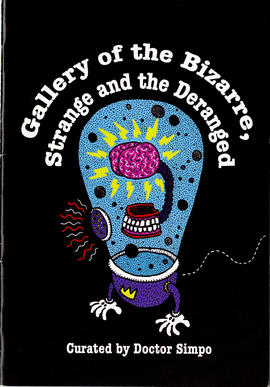
'Gallery of the Bizarre, Strange and the Deranged' comic
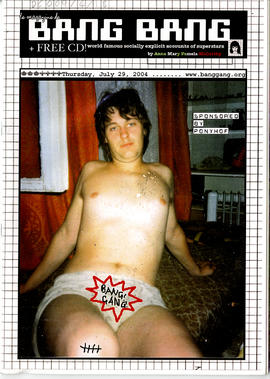
'le magazine de BANG BANG'
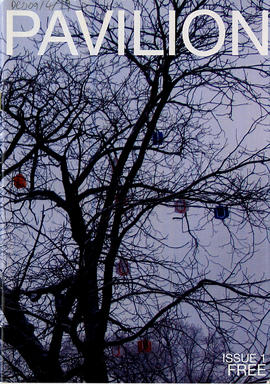
'PAVILION' magazine
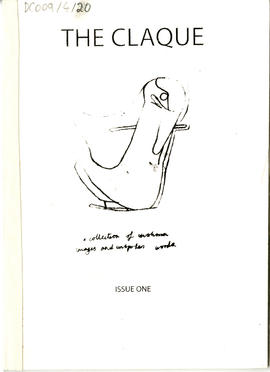
'THE CLAQUE', Issue 1
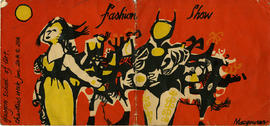
Glasgow School of Art fashion show 1955 programme (Version 1)

(A2.42) basement plan

(A2.41) block & locality plan: 1"=16'0"
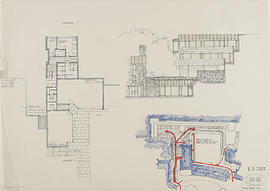
(K9) phase 2: 1/8"
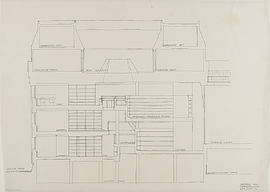
Section AA/ library & lounge

Holywell site redevelopment / sections: 1"=8'0"
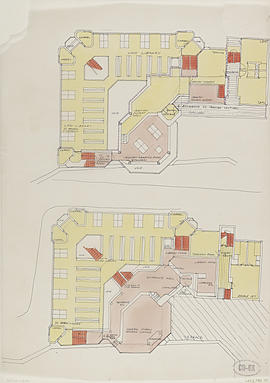
LKS1 library plan
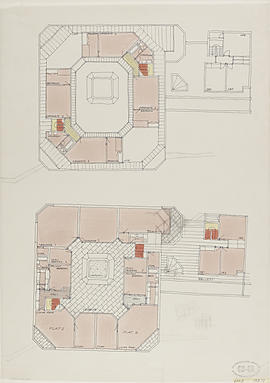
LKS2 library plan

(A2.44) first floor plan
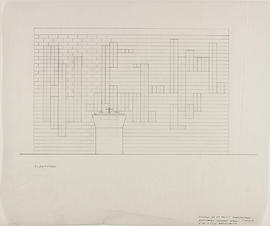
Baptistery screen wall
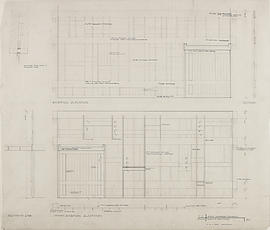
(22) Joinerwork: details of front window
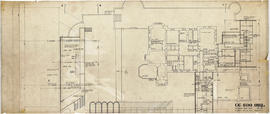
(002A) 1/8" Common room plan
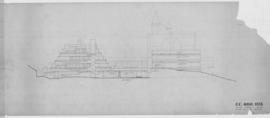
(015) North elevation: 1/8"
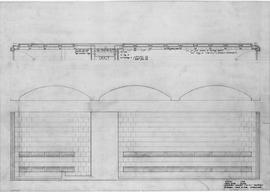
(235) Toilets/convector details: 1"-1'0"
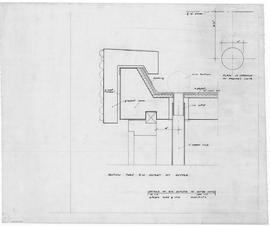
Details of RW outlets to gutter units: 1/2FS
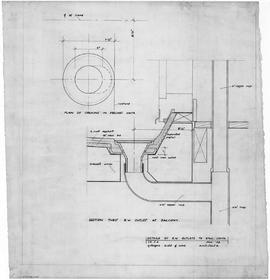
Details of RW outlets to Balc Units: 1/2FS
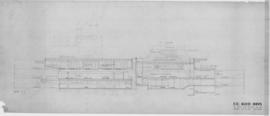
(008) 1/8" Section thro' sanctuary
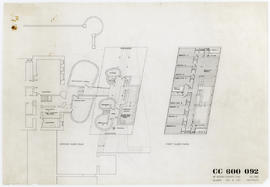
(092) 1/8" Revised plan
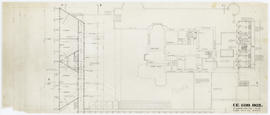
(003A) 1/8" Classroom floor plan
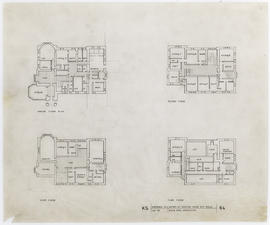
(64) Kilmahew House
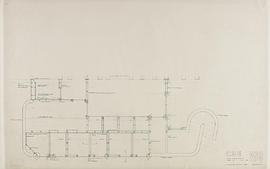
(079) Plan sacristy & conf
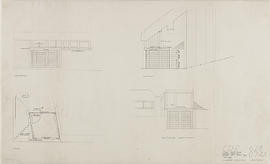
(074A) Porch main: plans, sects & elev
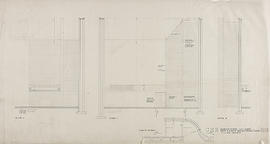
(20) Sects & elevations at entrance
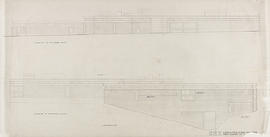
(24) Presb elevations
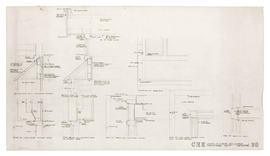
(29) Details presb.
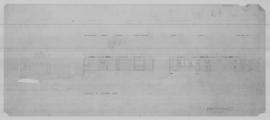
(97) Elev to plathorn drive
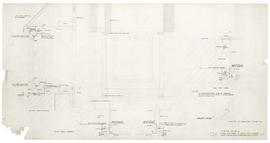
(117) Timber windows below clerestorey
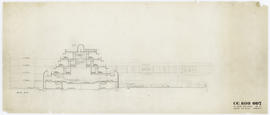
(007) 1/8" section through chapel.
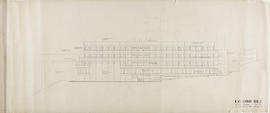
(012) East elevation: 1/8"


















































