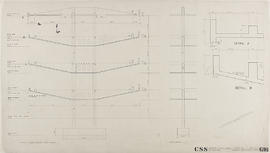
(G16) R.C. structure

(G17) R.C. frame

(G3A) General teaching block: revised second floor plan
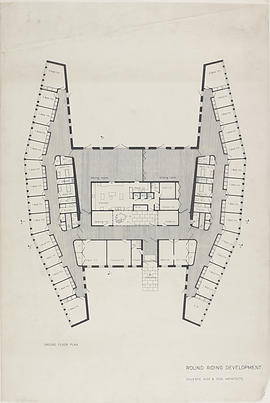
Ground floor plan

Holywell site redevelopment / sections: 1"=8'0"
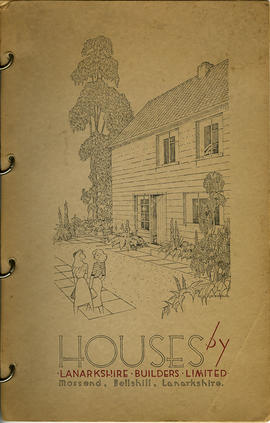
House brochure by Lanarkshire Builders Limited (Front cover, Version 1)
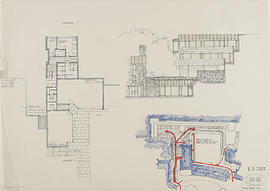
(K9) phase 2: 1/8"
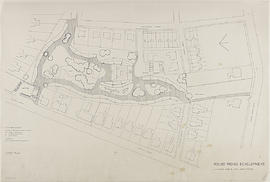
Layout plan
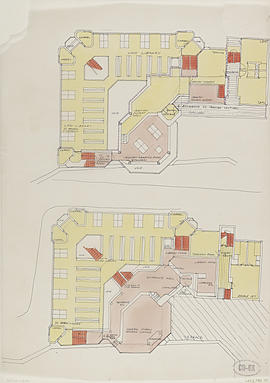
LKS1 library plan
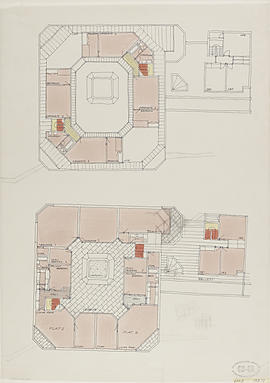
LKS2 library plan
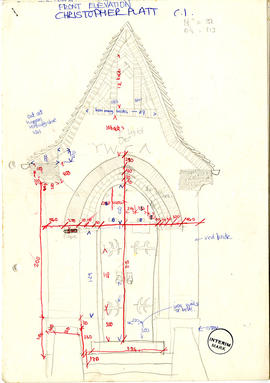
Old West Kirk, Greenock, front elevation (Page 1)

(P3) Ground floor plan: water services
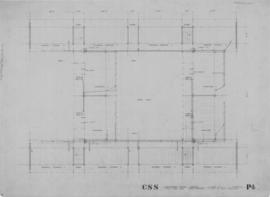
(P4) First floor plan: water services

(P6) Practical teaching block: section & elevation
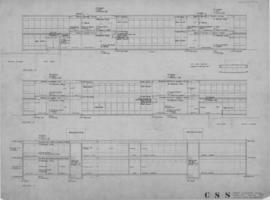
(P7) Practical teaching block: sections

(P8) Practical teaching block: elevations
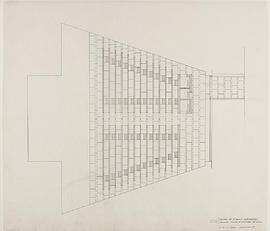
Paving: floor of church
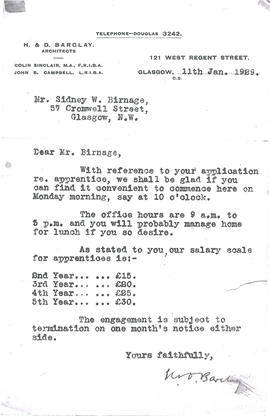
Photocopied apprentice application correspondence
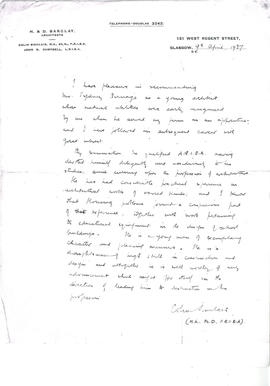
Photocopied reference letter
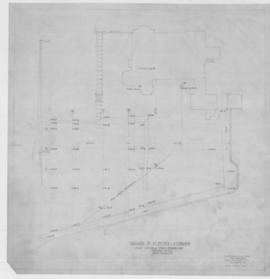
Plan showing road sewer & ground levels: 1/16=1ft
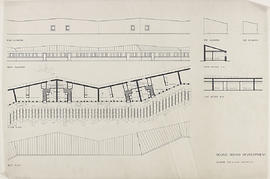
Plans, sections, and elevations
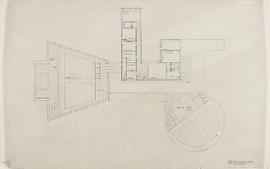
Proposed hall: key plan 1
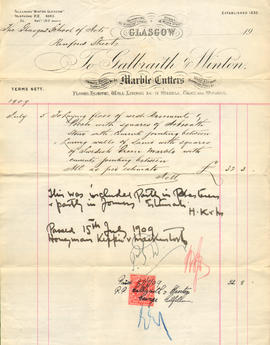
Receipts (Part 134)
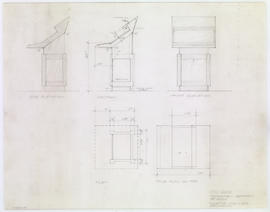
Refectory lectern: 11/2"
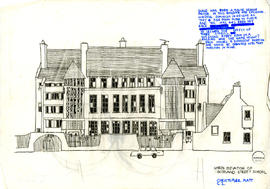
Scotland Street School, North Elevation
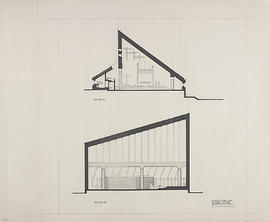
Section AA & section BB
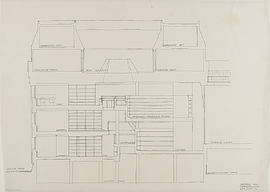
Section AA/ library & lounge
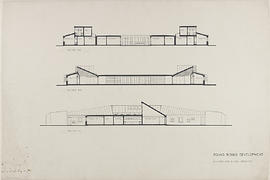
Sections AA, BB, and CC
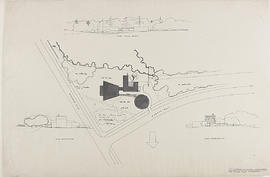
Site plan landscaping
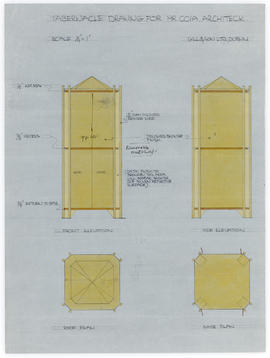
Tabernacle drawing/ front & side elevation, roof & base plans: 1/4"=1"
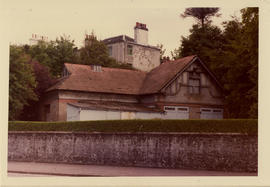
The coach house, 47 Eldon Street, Greenock: photograph
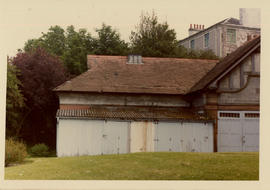
The coach house, 47 Eldon Street, Greenock: photograph
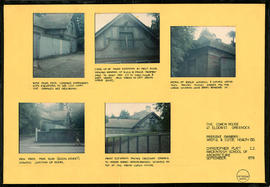
The coach house, 47 Eldon Street, Greenock: photos
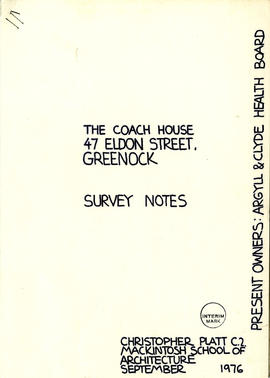
The coach house, 47 Eldon Street, Greenock: Survey notes (page1)
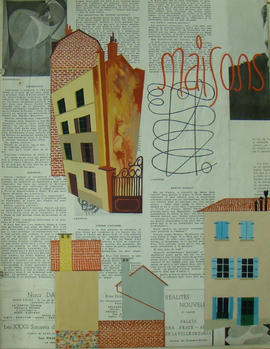
Travel Journal (Version 1)
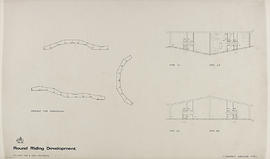
Two apartment bungalow types
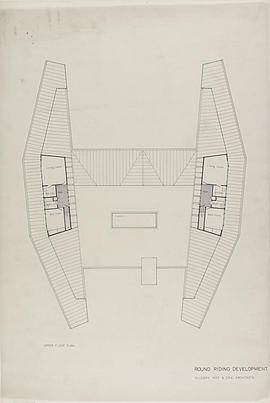
Upper floor plan
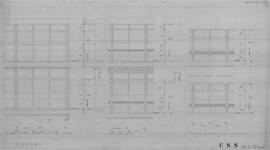
Windows: general & practical teaching blocks






































