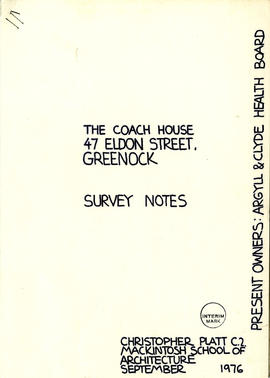
The coach house, 47 Eldon Street, Greenock: Survey notes (page1)
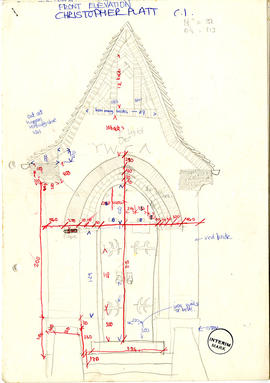
Old West Kirk, Greenock, front elevation (Page 1)
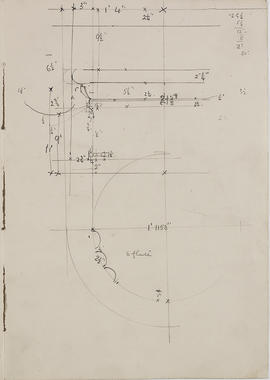
Sketchbook notes (Page 21)
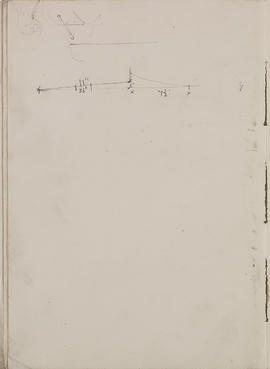
Sketchbook notes (Page 20)
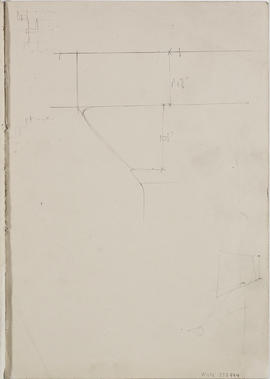
Sketchbook notes (Page 19)
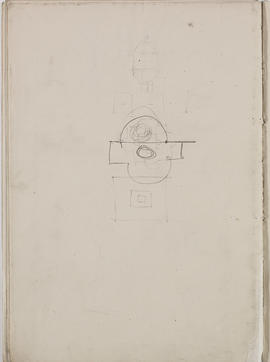
Sketchbook notes (Page 18)
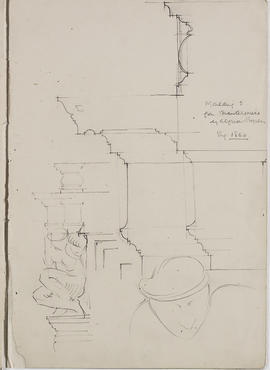
Sketchbook notes (Page 17)
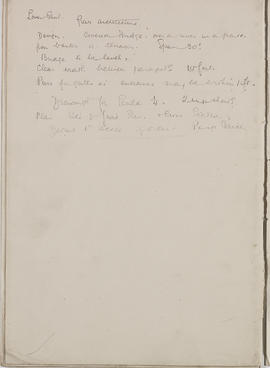
Sketchbook notes (Page 16)
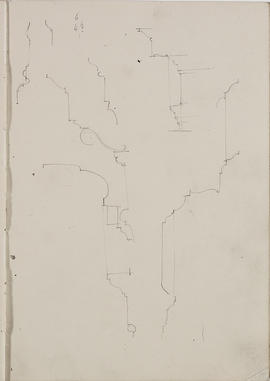
Sketchbook notes (Page 15)
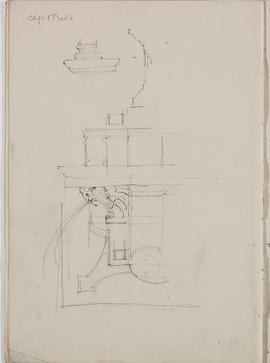
Sketchbook notes (Page 14)
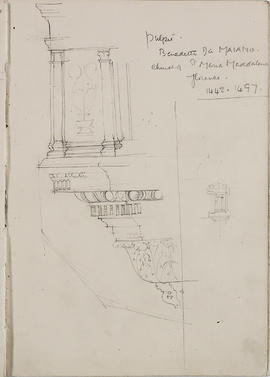
Sketchbook notes (Page 13)
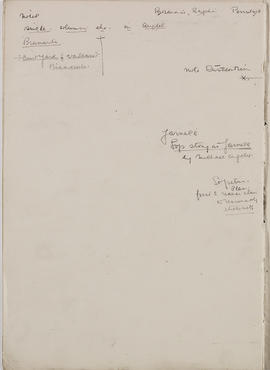
Sketchbook notes (Page 12)
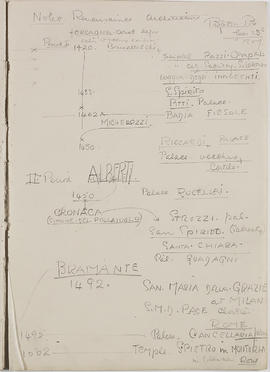
Sketchbook notes (Page 11)
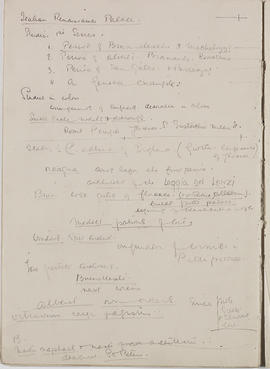
Sketchbook notes (Page 10)
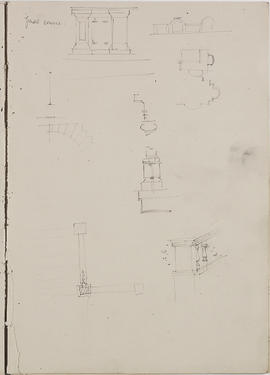
Sketchbook notes (Page 9)
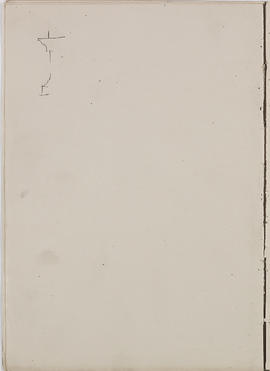
Sketchbook notes (Page 8)
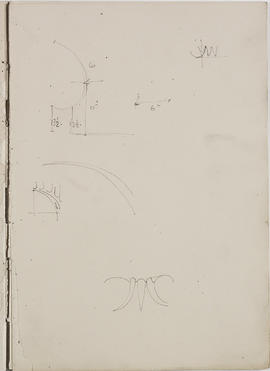
Sketchbook notes (Page 7)
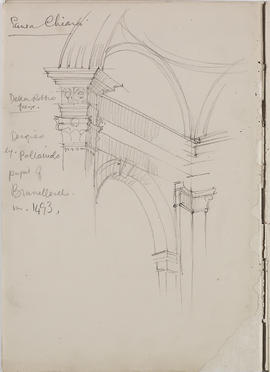
Sketchbook notes (Page 6)
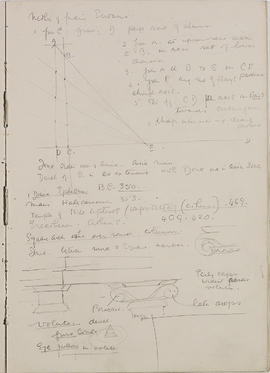
Sketchbook notes (Page 5)
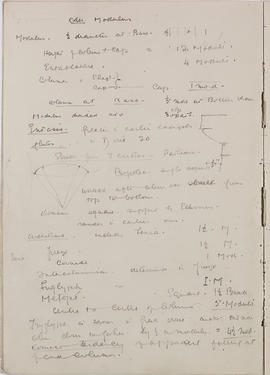
Sketchbook notes (Page 4)
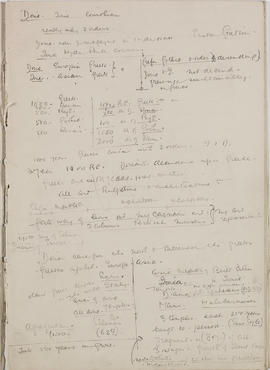
Sketchbook notes (Page 3)
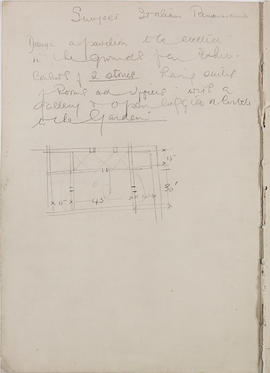
Sketchbook notes (Page 2)
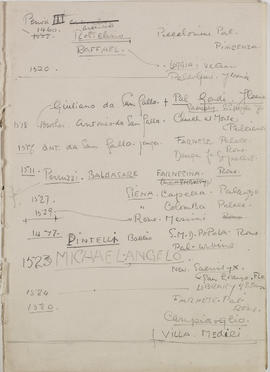
Sketchbook notes (Page 1)
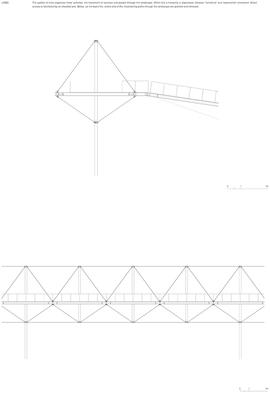
Architectural drawings (Page 17)
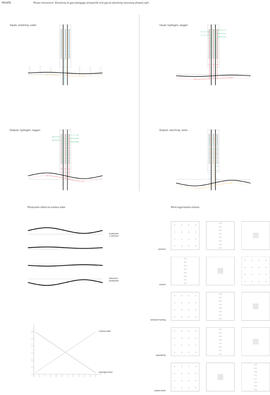
Architectural drawings (Page 16)
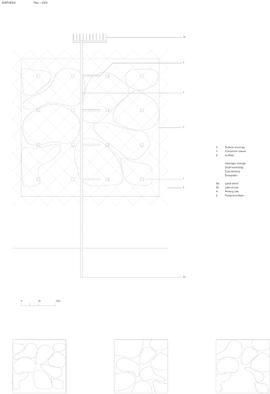
Architectural drawings (Page 15)
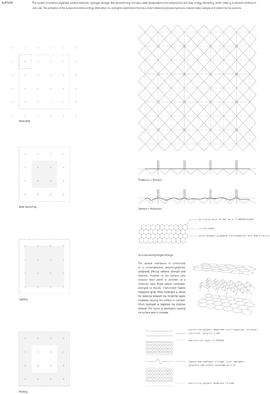
Architectural drawings (Page 14)
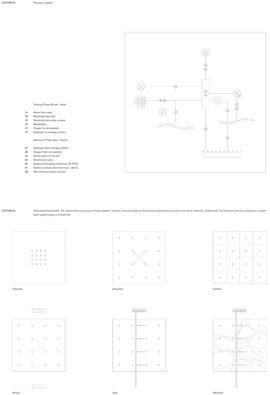
Architectural drawings (Page 13)
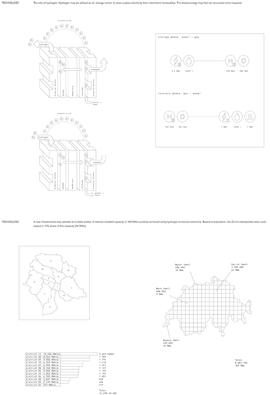
Architectural drawings (Page 12)
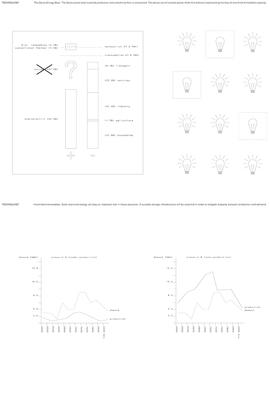
Architectural drawings (Page 11)
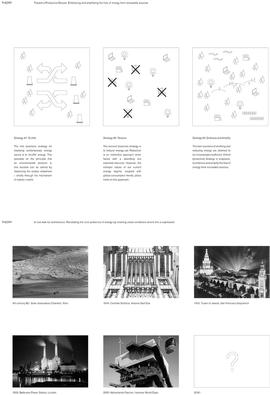
Architectural drawings (Page 10)
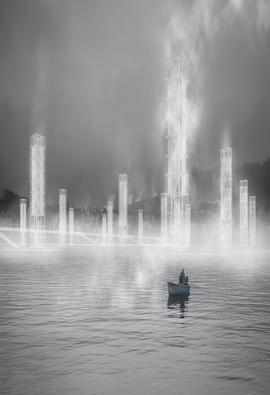
Architectural drawings (Page 9)
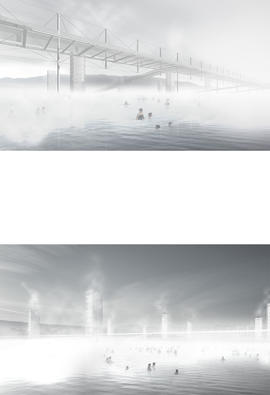
Architectural drawings (Page 8)
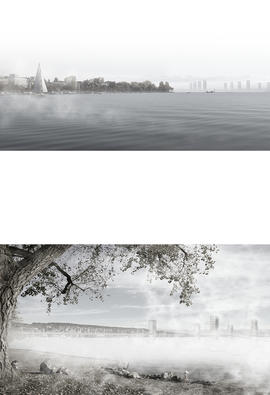
Architectural drawings (Page 7)
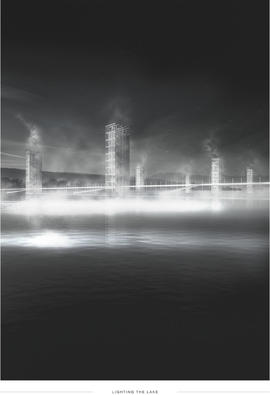
Architectural drawings (Page 6)
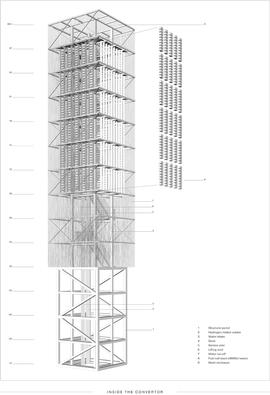
Architectural drawings (Page 5)

Architectural drawings (Page 4)
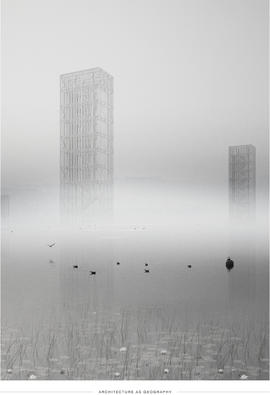
Architectural drawings (Page 3)
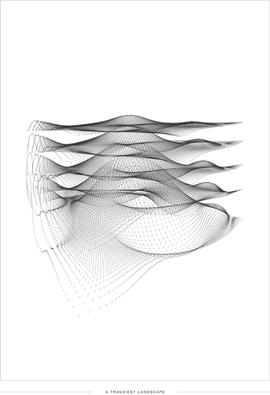
Architectural drawings (Page 2)
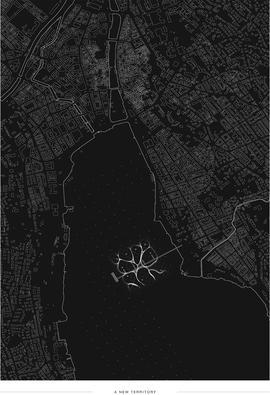
Architectural drawings (Page 1)
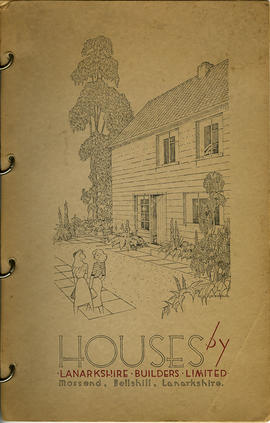
House brochure by Lanarkshire Builders Limited (Front cover, Version 1)
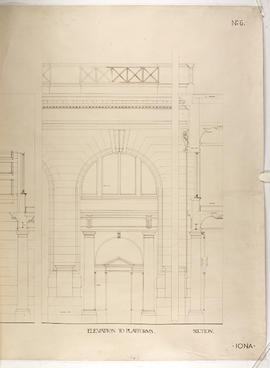
New Station - Alexandria - No.6. Principal elevation (Version 4)
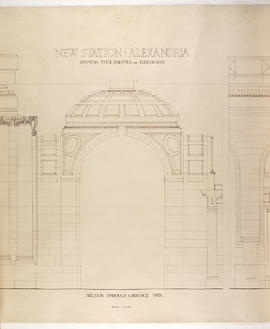
New Station - Alexandria - No.6. Principal elevation (Version 3)
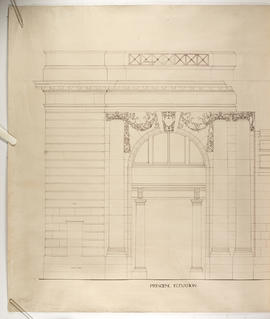
New Station - Alexandria - No.6. Principal elevation (Version 2)
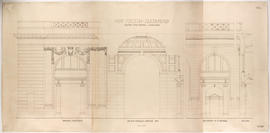
New Station - Alexandria - No.6. Principal elevation (Version 1)
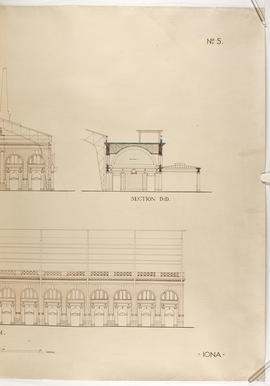
New Station - Alexandria - No.5. Elevation to platform (Version 4)
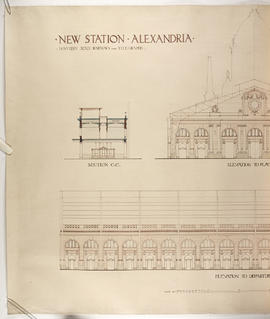
New Station - Alexandria - No.5. Elevation to platform (Version 2)
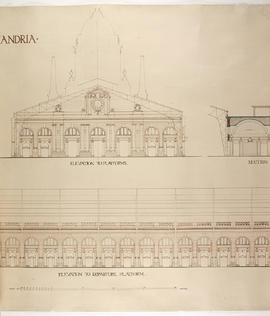
New Station - Alexandria - No.5. Elevation to platform (Version 3)
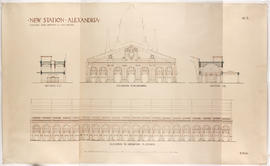
New Station - Alexandria - No.5. Elevation to platform (Version 1)
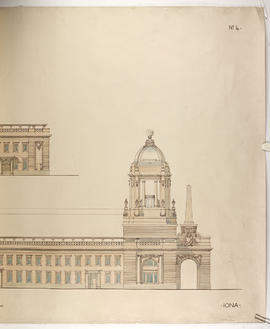
New Station - Alexandria - No.4. Front elevation (Version 4)


















































