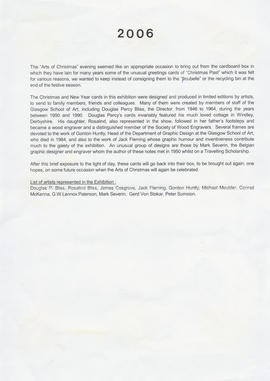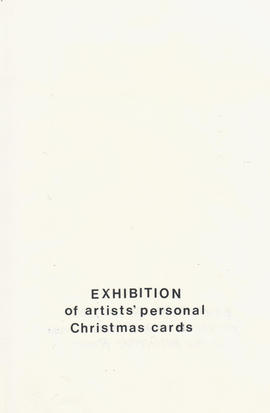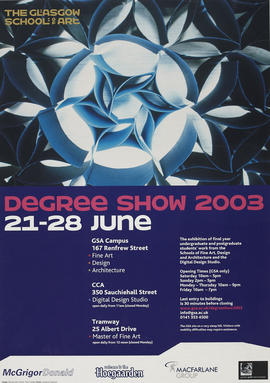Text from Arts of Christmas Exhibition
- DC 073/1/46
- Item
- 2006
Part of Papers of Conrad McKenna, student and staff member at The Glasgow School of Art, Scotland
Text by Conrad McKenna. Used as part of exhibition of Chrismas Cards at The Glasgow Art Club.
*Not available / given




