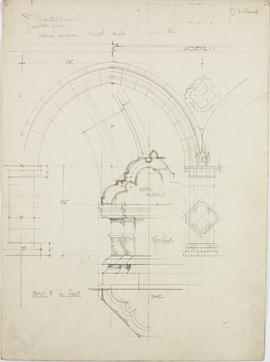
St Bartholomew's, Ducklington
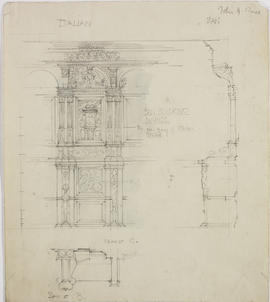
San Severino, Naples
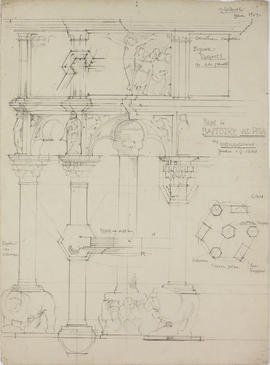
Bapistry, Pisa
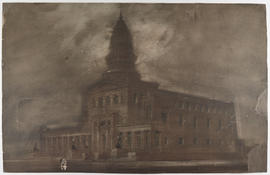
Queen's Park Church, Glasgow
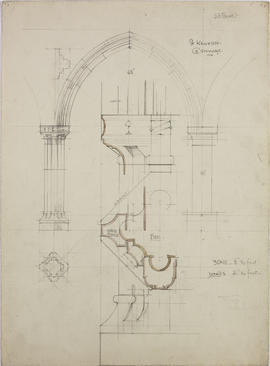
Church of St Akeveranus, St Keverne, Cornwall
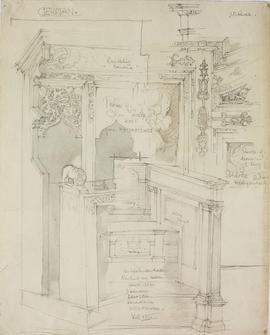
Choir stall, Halberstadt
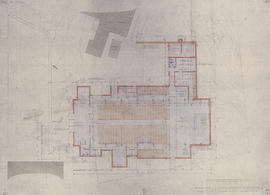
(2) Ground floor: 1/8" plan
The first Unitarian Church, Wisconsin (1950)
The first Unitarian Church, Wisconsin (1950)
Project 4: St. Ninian's episcopal church, Isle of Whithorn, elevations
Project 4: St. Ninian's episcopal church, Isle of Whithorn, elevations
A Roman catholic seminary & chaplaincy for Glasgow University: First floor
A Roman catholic seminary & chaplaincy for Glasgow University: First floor
A Roman catholic seminary & chaplaincy for Glasgow University: SE elevation to Oakfield Avenue, and long section
A Roman catholic seminary & chaplaincy for Glasgow University: SE elevation to Oakfield Avenue, and long section
A Roman catholic seminary & chaplaincy for Glasgow University: Cross section
A Roman catholic seminary & chaplaincy for Glasgow University: Cross section
A Roman catholic seminary & chaplaincy for Glasgow University: NE elevation to Gibson Street
A Roman catholic seminary & chaplaincy for Glasgow University: NE elevation to Gibson Street
Wellington Street U.P. Church: Block plan
Wellington Street U.P. Church: Block plan
Wellington Street U.P. Church: Section on the line
Wellington Street U.P. Church: Section on the line
Wellington Street U.P. Church: Section on the line
Wellington Street U.P. Church: Section on the line
Wellington Street U.P. Church: South elevation
Wellington Street U.P. Church: South elevation
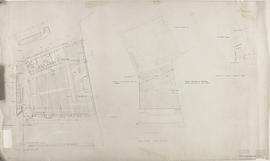
(007) Plans
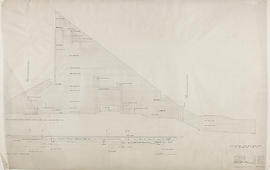
(036) Elev plan: north gable wall
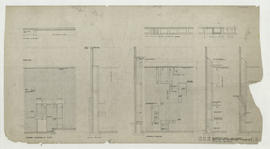
(16) Brick-sect east wall
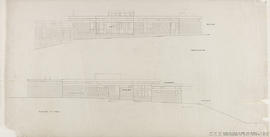
(25) Presb elevations
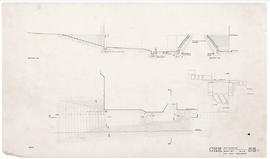
(83R) East entrance
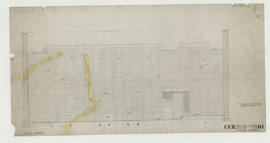
(61) East wall elevation
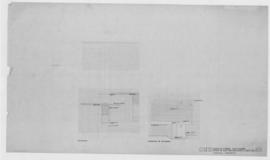
(58) Details of east wall
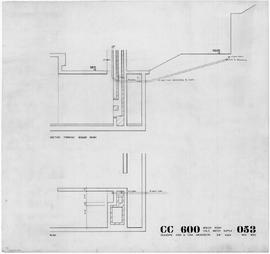
(053) Boiler room/ cold water supply: 3/8"
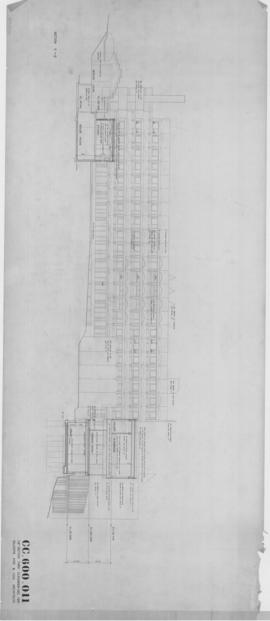
(011) 1/8" Section through classroom
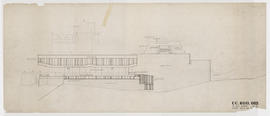
(013) 1/8" South elevation
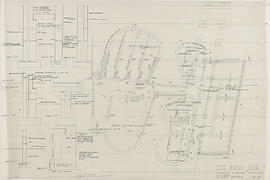
(103R1) Foundations and brickwork
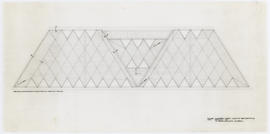
(282) Classroom block/ layout of roof boarding: 1/4"-1'0"
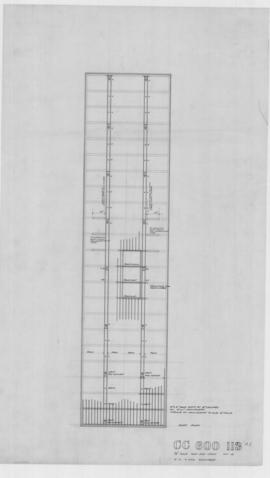
(113R1) 1/8" Roof joist layout
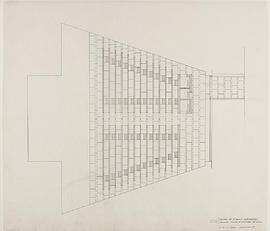
Paving: floor of church
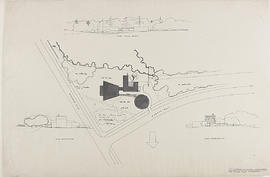
Site plan landscaping

(014) West elevation: 1/8"
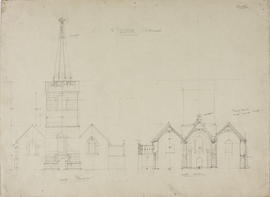
Church of St Akeveranus, St Keverne, Cornwall
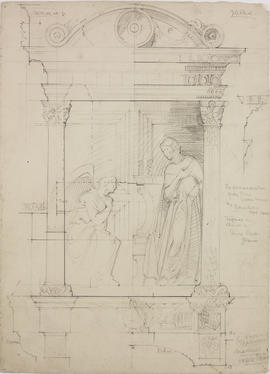
The Annonciation, Santa Croce, Florence
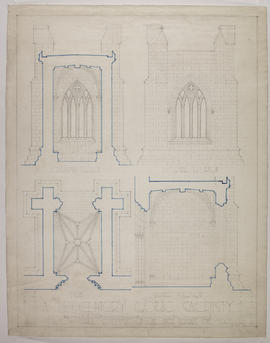
A 13th century Gothic Sacristy
The first Unitarian Church Wisconsin (1950)
The first Unitarian Church Wisconsin (1950)
The first Unitarian Church Wisconsin (1950), Architect: Frank Lloyd Wright
The first Unitarian Church Wisconsin (1950), Architect: Frank Lloyd Wright
Old West Kirk, Greenock
Old West Kirk, Greenock
A Roman catholic seminary & chaplaincy for Glasgow University: Site plan & elevation to University Avenue
A Roman catholic seminary & chaplaincy for Glasgow University: Site plan & elevation to University Avenue
A Roman catholic seminary & chaplaincy for Glasgow University: Ground floor
A Roman catholic seminary & chaplaincy for Glasgow University: Ground floor
A Roman catholic seminary & chaplaincy for Glasgow University: NW elevation to garden, and long section
A Roman catholic seminary & chaplaincy for Glasgow University: NW elevation to garden, and long section
Wellington Church at Glasgow University campus: Site plan
Wellington Church at Glasgow University campus: Site plan
Wellington Street U.P. Church: Plan of basement floor
Wellington Street U.P. Church: Plan of basement floor
Wellington Street U.P. Church: Plan of gallery floor
Wellington Street U.P. Church: Plan of gallery floor
Wellington Street U.P. Church: Elevation to Ann street
Wellington Street U.P. Church: Elevation to Ann street
Wellington Street U.P. Church: Section A-A
Wellington Street U.P. Church: Section A-A
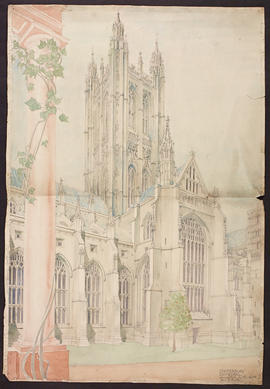
Canterbury Cathedral
Drawing of four girls around a neighbourhood
Drawing of four girls around a neighbourhood
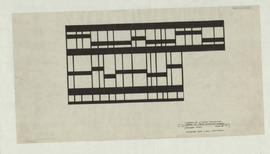
Detail of front entrance screen




























