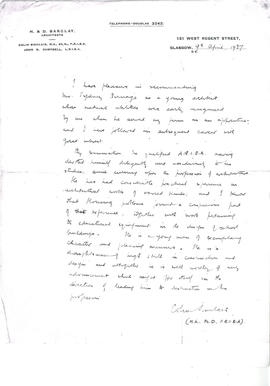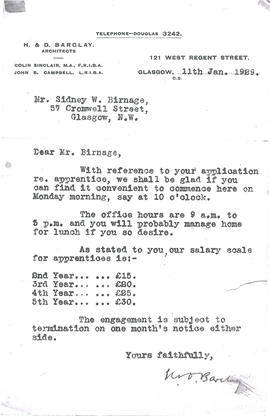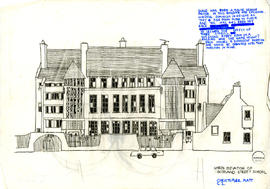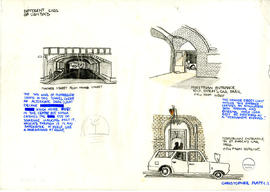History essay: Street scape in Cambridge
- DC 121/3/2/1
- Item
- Sep 1976-May 1977
Material related to the writing of a history essay studying the urban design of the city of Cambridge, especially streets' types and outdoor features connected to the roads design vertically and horizontally. It consists of a cover page ( made of cartridge) with 12 pages (with no binding) done in the form of hand writing with some photos, maps, and free hand sketches. The aim is to understand the quality of the city's streets and roads and how building elements can affect the visual appearance and the psychological dimension.
Platt, Christopher




