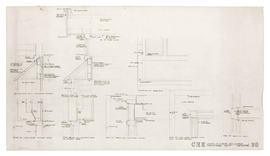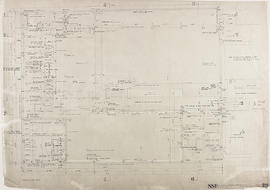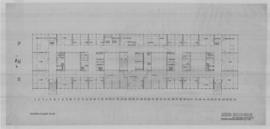
(28R) Third floor plan:1/8"=1'0"
(28R2) details of window openings (revised): 1"-1'-0"
(28R2) details of window openings (revised): 1"-1'-0"
(29) 1/2FS details at wall between hall & dining room
(29) 1/2FS details at wall between hall & dining room
(29) alterations & additions to the music room: 1:5, 1:20
(29) alterations & additions to the music room: 1:5, 1:20
(29) Amendment to gallery/ plans & sections: 1/4"-1'0"
(29) Amendment to gallery/ plans & sections: 1/4"-1'0"
(29) arcade and stair: 1:50 sections 3-3 and 4-4
(29) arcade and stair: 1:50 sections 3-3 and 4-4
(29) bathrooms 1 and 2 details: 1:20 plans and elevations
(29) bathrooms 1 and 2 details: 1:20 plans and elevations
(29) Brick pier no. 2
(29) Brick pier no. 2
(29) Details of all entrance doorways in presbytery: 1/2
(29) Details of all entrance doorways in presbytery: 1/2

(29) Details presb.
(29) Details to steps in main roof to church: 1/8" & 1/2FS
(29) Details to steps in main roof to church: 1/8" & 1/2FS
(29) Foundation stone text: 3/4 fs
(29) Foundation stone text: 3/4 fs

(29) ground floor plan: scale 1/4"
(29) joinery details: FS
(29) joinery details: FS
(29) northwest staircase/ level 3+ second reading: 1:50
(29) northwest staircase/ level 3+ second reading: 1:50
(29) plan, elevation & details of end screen of new studio extension / Newbery Tower: 1:20 & 1:2
(29) plan, elevation & details of end screen of new studio extension / Newbery Tower: 1:20 & 1:2
(29) plan, elevation & details of end screen of new studio extension / Newbery Tower: 1:20 & 1:2
(29) plan, elevation & details of end screen of new studio extension / Newbery Tower: 1:20 & 1:2
(29) plans & elevations: 1:50 & 1:100
(29) plans & elevations: 1:50 & 1:100
(29) Presb: details of bathrooms
(29) Presb: details of bathrooms
(29) Proposed drainage layout: 1/2" plan
(29) Proposed drainage layout: 1/2" plan
(29) side walls and back gable: 3/2" details
(29) side walls and back gable: 3/2" details
(29) WCs and bathrooms: 1/2" and 1/4 fs details in plans and sections
(29) WCs and bathrooms: 1/2" and 1/4 fs details in plans and sections
(29) window schedule: 1/8", fs
(29) window schedule: 1/8", fs
(290) cloakroom level 2: 1:20
(290) cloakroom level 2: 1:20
(2.90) Holywell site development/ 1/4" plans Area 1
(2.90) Holywell site development/ 1/4" plans Area 1
(2.91) Holywell site development/ roof structure & roof plans Area 1:1/4"
(2.91) Holywell site development/ roof structure & roof plans Area 1:1/4"
(291) Tabernacle details: 1/8FS.
(291) Tabernacle details: 1/8FS.
(291A) stair boards staircase xviii lower court and upper court: 1/2FS, FS & 1:5
(291A) stair boards staircase xviii lower court and upper court: 1/2FS, FS & 1:5
(292) Ground floor screen details: 1/4FS
(292) Ground floor screen details: 1/4FS
(2.92) joinerywork details/ basement: 1/4FS
(2.92) joinerywork details/ basement: 1/4FS
(292A) lounge table level 3-/ plans, sections, elevation: 1:50, 1:25, 1"-1ft
(292A) lounge table level 3-/ plans, sections, elevation: 1:50, 1:25, 1"-1ft
(293) folio & catalogue units for law library level 4+: 1:25 &1"=1'0"
(293) folio & catalogue units for law library level 4+: 1:25 &1"=1'0"
(2.93) Joinery work / details basement: 1/4FS
(2.93) Joinery work / details basement: 1/4FS
(293) Kitchen layout: 1/4"
(293) Kitchen layout: 1/4"
(2.94) Holywell St site development/ 1/4FS window details Area 1
(2.94) Holywell St site development/ 1/4FS window details Area 1
(294) Kitchen foundation plan: 1/4"
(294) Kitchen foundation plan: 1/4"
(2.95) block work layout diagram: 1/4" & 1/4FS
(2.95) block work layout diagram: 1/4" & 1/4FS
(295) Kitchen layout:1/4"
(295) Kitchen layout:1/4"
(296) Kitchen details/ north elevation: 1/2"
(296) Kitchen details/ north elevation: 1/2"
(296) Refectory tables: 1/2" & 3"- 1'0"
(296) Refectory tables: 1/2" & 3"- 1'0"
(297) Kitchen/ south elevation: 1/2"
(297) Kitchen/ south elevation: 1/2"
(2.97) Second & third floor plan: 1/8"
(2.97) Second & third floor plan: 1/8"
(2.98) First floor plan: 1/8"
(2.98) First floor plan: 1/8"
(298) Kitchen block/ cross-section: 1/2"
(298) Kitchen block/ cross-section: 1/2"
(299) Kitchen block/ cross-section: 1/2"
(299) Kitchen block/ cross-section: 1/2"
(2.99) pre-cast concrete stair treads: 1/
(2.99) pre-cast concrete stair treads: 1/
(29R) 4th floor plan: 1/8"=1'0"
(29R) 4th floor plan: 1/8"=1'0"

(29R) Fourth floor plan: 1/8"=1'0"
(2A) 1010 Maryhill Rd: flats 1 and 2 on floors 1,2 and 3 plan (proposed): 1:50
(2A) 1010 Maryhill Rd: flats 1 and 2 on floors 1,2 and 3 plan (proposed): 1:50
(2A) 1034 Maryhill Rd, flats 1 and 2 on second floor, plan: 1:50
(2A) 1034 Maryhill Rd, flats 1 and 2 on second floor, plan: 1:50




