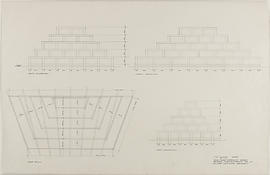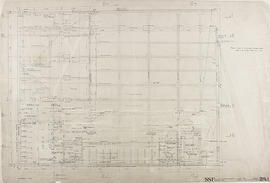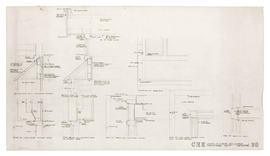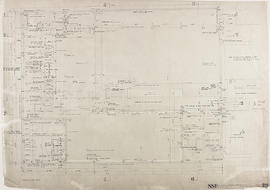(284) Rooflight details: 1/4" plan & elevation
(284) Rooflight details: 1/4" plan & elevation

(284) Sanctuary rooflight details
(285) bookcase details between grid line 10 &11/level 4+: FS
(285) bookcase details between grid line 10 &11/level 4+: FS
(285) Rooflight details: 3/4"
(285) Rooflight details: 3/4"
(286) escape stair / Blackwell's: 1/4"-1'0"
(286) escape stair / Blackwell's: 1/4"-1'0"
(286) Rooflight details: 1/2FS sections & plans north
(286) Rooflight details: 1/2FS sections & plans north
(286) sectional elevation/ Iranian section level
(286) sectional elevation/ Iranian section level
(2.87) 1/4" sections area 1
(2.87) 1/4" sections area 1
(287) Floor screen details: 1/8FS
(287) Floor screen details: 1/8FS
(287) sectional elevation/ Iranian section level 4+: 1"=1'0"
(287) sectional elevation/ Iranian section level 4+: 1"=1'0"
(2.88) 1/4" sections / area 1
(2.88) 1/4" sections / area 1
(288) Chapel seating: 1/4FS
(288) Chapel seating: 1/4FS
(288) elevations courtyard cupola/ level 5+ &6+: 1:25
(288) elevations courtyard cupola/ level 5+ &6+: 1:25
(288A) Chapel seating: 1/4FS
(288A) Chapel seating: 1/4FS
(2.89) 1/4" sections area 1
(2.89) 1/4" sections area 1
(289) additional oak moulding northeast carrels: 1:25 & 1/2FS
(289) additional oak moulding northeast carrels: 1:25 & 1/2FS
(289) Chapel seating: 1/4FS
(289) Chapel seating: 1/4FS
(28A) alterations & additions to music room: 1:20, 1:5
(28A) alterations & additions to music room: 1:20, 1:5

(28a) basement plan: scale 1/4"
(28A) New garage & store
(28A) New garage & store
(28A) side wall details: 3/2" details of side entrance, baptistery window, and confessional window in plans and sections
(28A) side wall details: 3/2" details of side entrance, baptistery window, and confessional window in plans and sections
(28A) slot profiles/ shop ceiling: 1/2"
(28A) slot profiles/ shop ceiling: 1/2"
(28A/120) lecture theatre & female lav: 1/4" rep 1'0"
(28A/120) lecture theatre & female lav: 1/4" rep 1'0"
(28B) 1/2FS detailed sections of kitchen fitments
(28B) 1/2FS detailed sections of kitchen fitments
(28C) Kitchen fitments: 1/2FS
(28C) Kitchen fitments: 1/2FS
(28D) Bradville housing centre/ section: 1:25
(28D) Bradville housing centre/ section: 1:25
(28R) details of window openings: 1"=1'0"
(28R) details of window openings: 1"=1'0"

(28R) Third floor plan:1/8"=1'0"
(28R2) details of window openings (revised): 1"-1'-0"
(28R2) details of window openings (revised): 1"-1'-0"
(29) 1/2FS details at wall between hall & dining room
(29) 1/2FS details at wall between hall & dining room
(29) alterations & additions to the music room: 1:5, 1:20
(29) alterations & additions to the music room: 1:5, 1:20
(29) Amendment to gallery/ plans & sections: 1/4"-1'0"
(29) Amendment to gallery/ plans & sections: 1/4"-1'0"
(29) arcade and stair: 1:50 sections 3-3 and 4-4
(29) arcade and stair: 1:50 sections 3-3 and 4-4
(29) bathrooms 1 and 2 details: 1:20 plans and elevations
(29) bathrooms 1 and 2 details: 1:20 plans and elevations
(29) Brick pier no. 2
(29) Brick pier no. 2
(29) Details of all entrance doorways in presbytery: 1/2
(29) Details of all entrance doorways in presbytery: 1/2

(29) Details presb.
(29) Details to steps in main roof to church: 1/8" & 1/2FS
(29) Details to steps in main roof to church: 1/8" & 1/2FS
(29) Foundation stone text: 3/4 fs
(29) Foundation stone text: 3/4 fs

(29) ground floor plan: scale 1/4"
(29) joinery details: FS
(29) joinery details: FS
(29) northwest staircase/ level 3+ second reading: 1:50
(29) northwest staircase/ level 3+ second reading: 1:50
(29) plan, elevation & details of end screen of new studio extension / Newbery Tower: 1:20 & 1:2
(29) plan, elevation & details of end screen of new studio extension / Newbery Tower: 1:20 & 1:2
(29) plan, elevation & details of end screen of new studio extension / Newbery Tower: 1:20 & 1:2
(29) plan, elevation & details of end screen of new studio extension / Newbery Tower: 1:20 & 1:2
(29) plans & elevations: 1:50 & 1:100
(29) plans & elevations: 1:50 & 1:100
(29) Presb: details of bathrooms
(29) Presb: details of bathrooms
(29) Proposed drainage layout: 1/2" plan
(29) Proposed drainage layout: 1/2" plan
(29) side walls and back gable: 3/2" details
(29) side walls and back gable: 3/2" details
(29) WCs and bathrooms: 1/2" and 1/4 fs details in plans and sections
(29) WCs and bathrooms: 1/2" and 1/4 fs details in plans and sections
(29) window schedule: 1/8", fs
(29) window schedule: 1/8", fs





