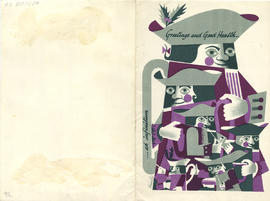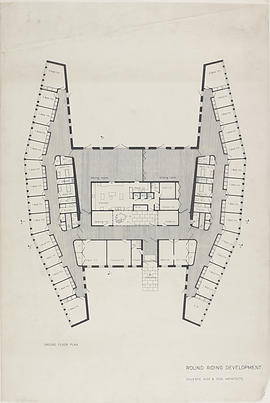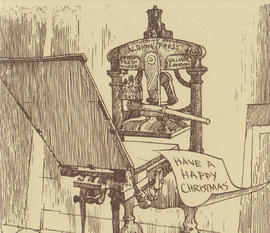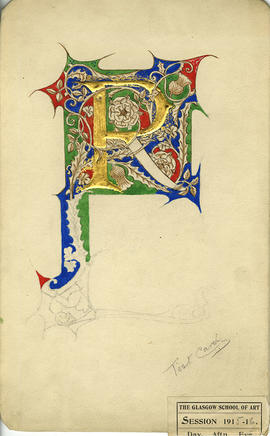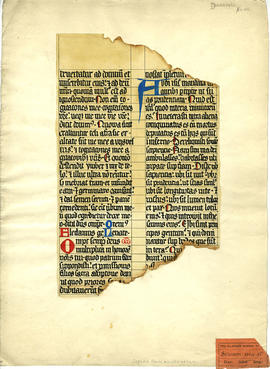The item shows two different photographs. The first photograph features Archibald Haswell Miller smoking a pipe in the centre of the image, alongside a group of seventeen male and one female students. The annotations below the photograph inform it was taken at the Academy of Fine Arts of Munich. The text reads "The Marrschule. Munich Akademie 1909. [...] as G.C. with halo hold by Baliut".
The second photograph features John R. Covert sitting in a rocket chair. The annotations on the left hand side show the text "John R. Covert. American faint abstract painter. In Munich 1910". The annotation on the right hand side show the text "Here he is – a malen. Oh see [...] he sits and [...]. He'll paint – perhaps. And perhaps? –".
An annotation on the top right corner of the cardboard shows "1909-10".
The reverse of the cardboard lists the names and background of the nineteen students in the first photograph. It is supported by a map placing the subjects in the photograph.

