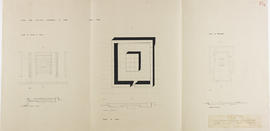
The Herzl Memorial Competition
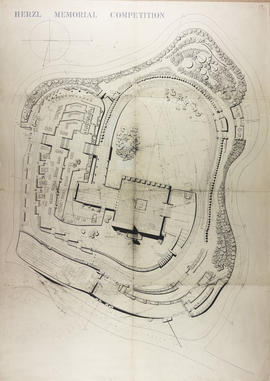
The Herzl Memorial Competition
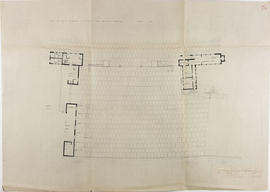
The Herzl Memorial Competition
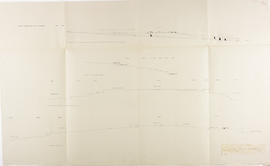
The Herzl Memorial Competition
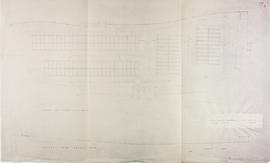
The Herzl Memorial Competition
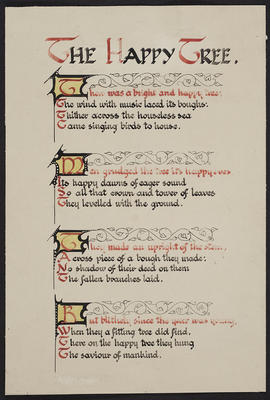
The Happy Tree
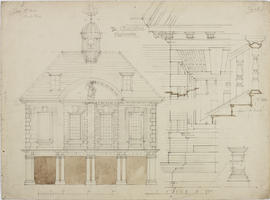
The Guildhall, Rochester
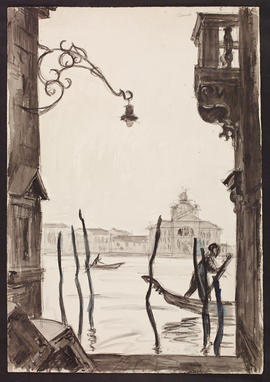
The Guidecca, Venice
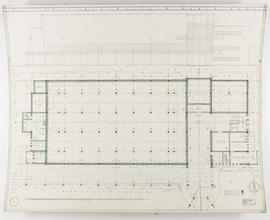
The Grissell Prize: A dance hall
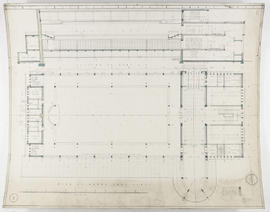
The Grissell Prize: A dance hall
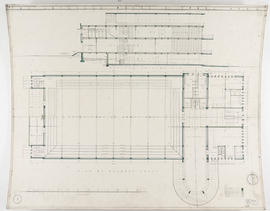
The Grissell Prize: A dance hall
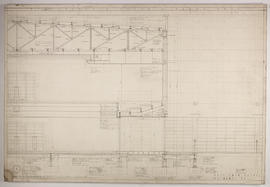
The Grissell Prize: A dance hall
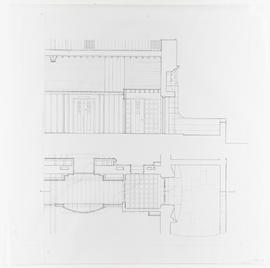
The Glasgow School of Art: Mackintosh Building - West Doorway - Plan and section
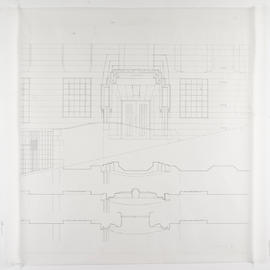
The Glasgow School of Art: Mackintosh Building - West Doorway - Elevations/sections
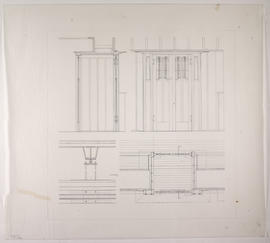
The Glasgow School of Art: Mackintosh Building - Studio Door and hanging strap
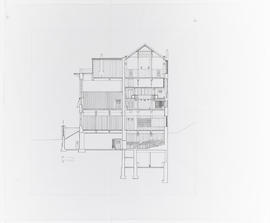
The Glasgow School of Art: Mackintosh Building - Section through library and studios
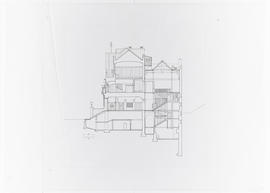
The Glasgow School of Art: Mackintosh Building - Section through entrance
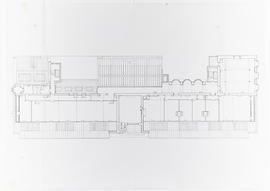
The Glasgow School of Art: Mackintosh Building - Second Floor Plan
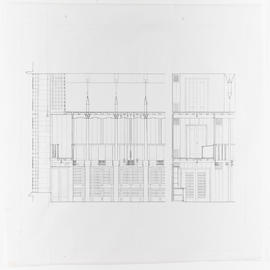
The Glasgow School of Art: Mackintosh Building - Library part sections/elevations
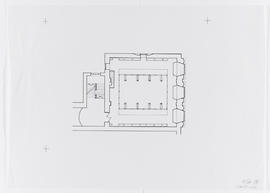
The Glasgow School of Art: Mackintosh Building - Library balcony level
The Glasgow School of Art: Mackintosh Building - Library balcony and pendant
The Glasgow School of Art: Mackintosh Building - Library balcony and pendant
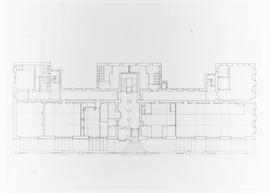
The Glasgow School of Art: Mackintosh Building - Ground Floor Plan
The Glasgow School of Art: Mackintosh Building - Ground Floor Mezzanine
The Glasgow School of Art: Mackintosh Building - Ground Floor Mezzanine
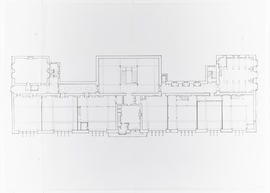
The Glasgow School of Art: Mackintosh Building - First Floor Plan
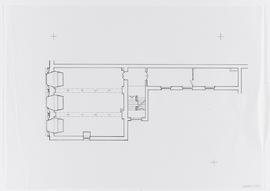
The Glasgow School of Art: Mackintosh Building - First Floor Mezzanine/Book Store
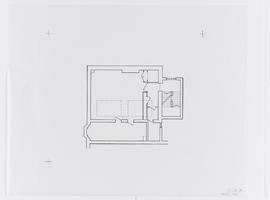
The Glasgow School of Art: Mackintosh Building - First Floor Mezzanine (RL)
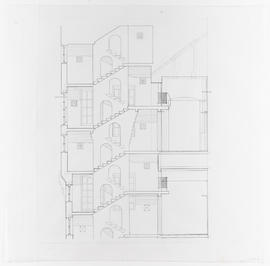
The Glasgow School of Art: Mackintosh Building - East Stair - vertical section
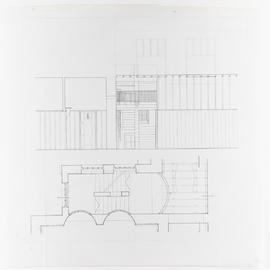
The Glasgow School of Art: Mackintosh Building - East Stair - plan and elevation
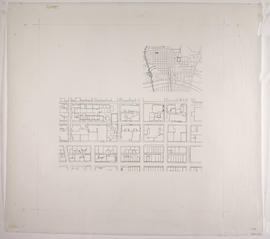
The Glasgow School of Art: Mackintosh Building - Context and City Plan
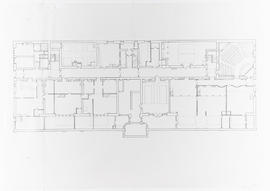
The Glasgow School of Art: Mackintosh Building - Basement Plan

The Glasgow School of Art: Mackintosh Building - Basement Mezzanine
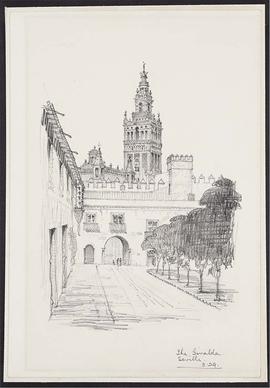
The Giralda, Seville
The Geffrye Museum, London
The Geffrye Museum, London
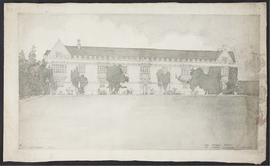
The Garden Front, St John's College, Oxford
'The Future'
'The Future'
The first Unitarian Church, Wisconsin (1950)
The first Unitarian Church, Wisconsin (1950)
The first Unitarian Church Wisconsin (1950), Architect: Frank Lloyd Wright
The first Unitarian Church Wisconsin (1950), Architect: Frank Lloyd Wright
The first Unitarian Church Wisconsin (1950)
The first Unitarian Church Wisconsin (1950)
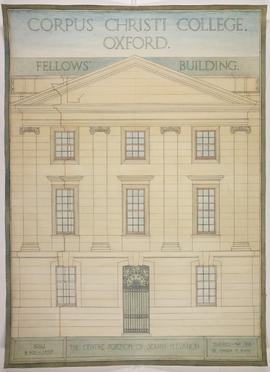
The Fellows' Building, Corpus Christi College, Oxford
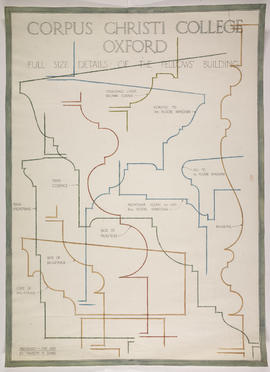
The Fellows' Building, Corpus Christi College, Oxford
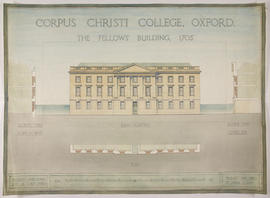
The Fellows' Building, Corpus Christi College, Oxford
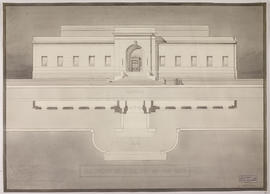
The facade of a gallery of fine arts
The Divinity School, Oxford
The Divinity School, Oxford
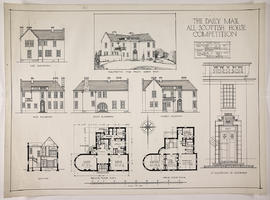
The Daily Mail All Scottish House Competition
The coach house, 47 Eldon Street, Greenock: upper floor plan
The coach house, 47 Eldon Street, Greenock: upper floor plan
The coach house, 47 Eldon Street, Greenock: Survey notes
The coach house, 47 Eldon Street, Greenock: Survey notes
The coach house, 47 Eldon Street, Greenock: sections BB & CC
The coach house, 47 Eldon Street, Greenock: sections BB & CC
The coach house, 47 Eldon Street, Greenock: sectional perceptive AA
The coach house, 47 Eldon Street, Greenock: sectional perceptive AA
The coach house, 47 Eldon Street, Greenock: S.E & N.E. elevations
The coach house, 47 Eldon Street, Greenock: S.E & N.E. elevations
The coach house, 47 Eldon Street, Greenock: N.W. & S.W. elevations
The coach house, 47 Eldon Street, Greenock: N.W. & S.W. elevations




































