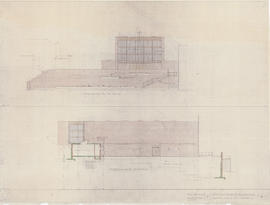
(4) West and north elevations: 1/8"

(3) Gallery: 1/8" plan
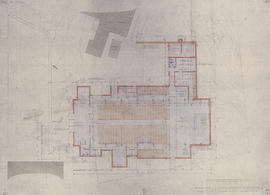
(2) Ground floor: 1/8" plan

(1R2) Site plan: 1-500
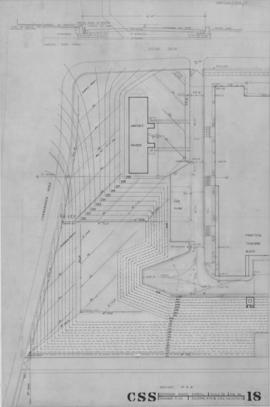
(18) Drainage plan
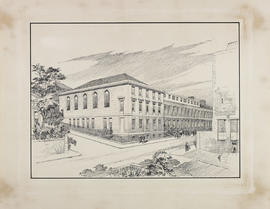
168 Renfrew Street (site of GSA extension building)
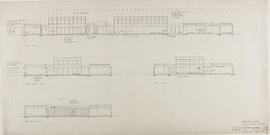
(10R) Sections/revised: 1/8"
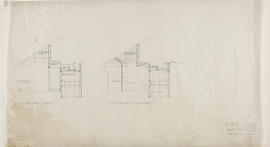
(081) Sects: sacristy & conf
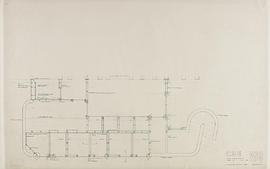
(079) Plan sacristy & conf
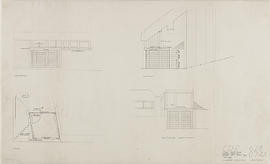
(074A) Porch main: plans, sects & elev
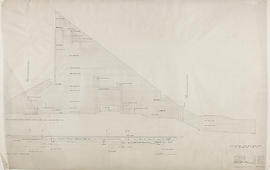
(036) Elev plan: north gable wall
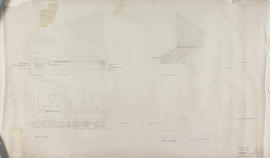
(009) Elevations
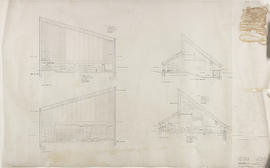
(008) Sections
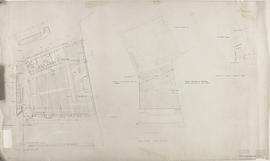
(007) Plans














