
(G10) General teaching block: cross section
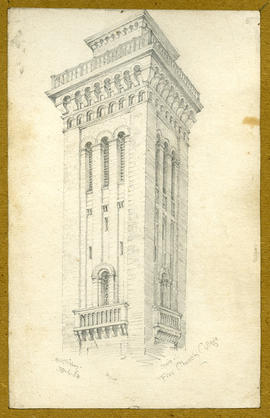
Free Church College, Glasgow
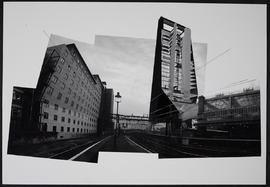
Extension to railway station
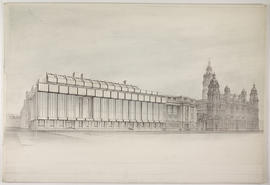
Extension to Municipal Buildings, Glasgow (Corporation)
Evergreen Club: Site plan and landscaping
Evergreen Club: Site plan and landscaping
Evergreen Club: Section CC
Evergreen Club: Section CC
Evergreen Club: Section CC
Evergreen Club: Section CC
Evergreen Club: Plan & sections
Evergreen Club: Plan & sections
Evergreen Club: Front elevation
Evergreen Club: Front elevation
Evergreen Club: Elevations
Evergreen Club: Elevations
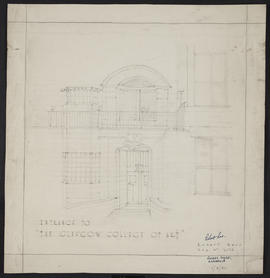
Entrance to Glasgow School of Art
Elevations
Elevations
Elevations
Elevations
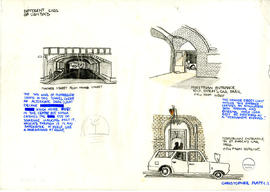
Different kinds of Street's lightings
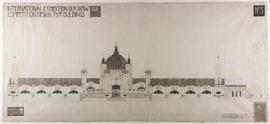
Design for the Grand Hall, Glasgow International Exhibition, 1901
Design criteria: "The eight proposals"
Design criteria: "The eight proposals"
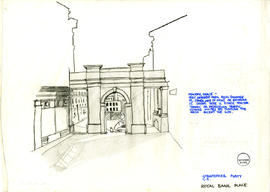
Daylight effects on street: Royal Bank Place
Daylight effects on street: looking through North Court Royal Exchange from Royal Exchange Square
Daylight effects on street: looking through North Court Royal Exchange from Royal Exchange Square
Campus competition folder
Campus competition folder
Bury St. Edmunds sports & leisure centre: Structural report
Bury St. Edmunds sports & leisure centre: Structural report
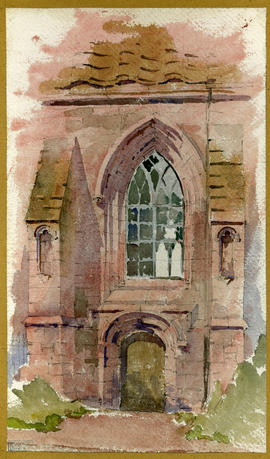
Bothwell Church
Axonometric view 2
Axonometric view 2
Axonometric view 1
Axonometric view 1
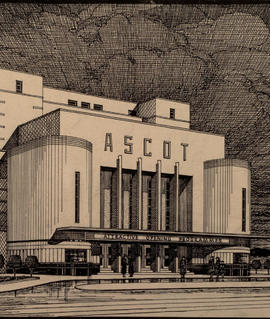
Ascot Cinema, Glasgow - perspective
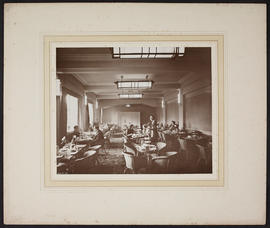
Ascot Cinema, Glasgow
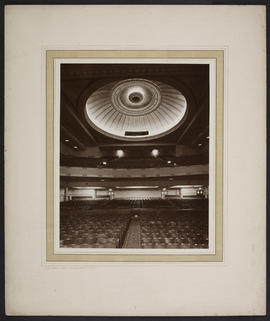
Ascot Cinema, Glasgow
Art School from Pitt Street
Art School from Pitt Street
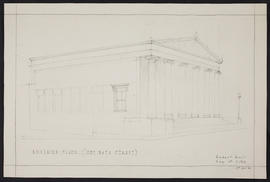
Adelaide Place (off Bath Street), Glasgow
Activity resources
Activity resources

(A3) Assembly & gym block
A Roman catholic seminary & chaplaincy for Glasgow University: SW elevation to University Avenue
A Roman catholic seminary & chaplaincy for Glasgow University: SW elevation to University Avenue
A Roman catholic seminary & chaplaincy for Glasgow University: Site plan & elevation to University Avenue
A Roman catholic seminary & chaplaincy for Glasgow University: Site plan & elevation to University Avenue
A Roman catholic seminary & chaplaincy for Glasgow University: Second, third, and fourth floors
A Roman catholic seminary & chaplaincy for Glasgow University: Second, third, and fourth floors
A Roman catholic seminary & chaplaincy for Glasgow University: SE elevation to Oakfield Avenue, and long section
A Roman catholic seminary & chaplaincy for Glasgow University: SE elevation to Oakfield Avenue, and long section
A Roman catholic seminary & chaplaincy for Glasgow University: SE elevation to Oakfield Avenue, and long section
A Roman catholic seminary & chaplaincy for Glasgow University: SE elevation to Oakfield Avenue, and long section
A Roman catholic seminary & chaplaincy for Glasgow University: NW elevation to garden, and long section
A Roman catholic seminary & chaplaincy for Glasgow University: NW elevation to garden, and long section
A Roman catholic seminary & chaplaincy for Glasgow University: NW elevation to garden, and long section
A Roman catholic seminary & chaplaincy for Glasgow University: NW elevation to garden, and long section
A Roman catholic seminary & chaplaincy for Glasgow University: NE elevation to Gibson Street
A Roman catholic seminary & chaplaincy for Glasgow University: NE elevation to Gibson Street
A Roman catholic seminary & chaplaincy for Glasgow University: NE elevation to Gibson Street
A Roman catholic seminary & chaplaincy for Glasgow University: NE elevation to Gibson Street
A Roman catholic seminary & chaplaincy for Glasgow University: Ground floor
A Roman catholic seminary & chaplaincy for Glasgow University: Ground floor
A Roman catholic seminary & chaplaincy for Glasgow University: First floor
A Roman catholic seminary & chaplaincy for Glasgow University: First floor
A Roman catholic seminary & chaplaincy for Glasgow University: Cross section
A Roman catholic seminary & chaplaincy for Glasgow University: Cross section
A Roman catholic seminary & chaplaincy for Glasgow University: Cross section
A Roman catholic seminary & chaplaincy for Glasgow University: Cross section
A Roman catholic seminary & chaplaincy for Glasgow University: Basement, Gallery, and fifth floors
A Roman catholic seminary & chaplaincy for Glasgow University: Basement, Gallery, and fifth floors

(9) Janitors' houses
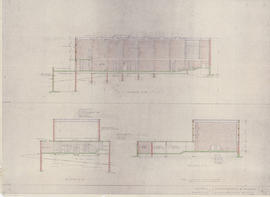
(6) Sections B-B, C-C, and D-D: 1/8"

(6) Heating chamber

(5R) Layout elevations: 1/4"-1'0"

(5) Site plan
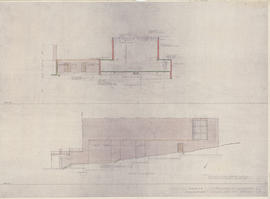
(5) Section A-A, and south elevation: 1/8"




















