Parks etc.
Parks etc.
Parkgrove Terrace Improvement, Glasgow
Parkgrove Terrace Improvement, Glasgow
Park Circus Offices (including Park Street), Glasgow
Park Circus Offices (including Park Street), Glasgow
Park Café, Tollcross Road, Glasgow
Park Café, Tollcross Road, Glasgow
Papers on technical data
Papers on technical data
Papers of John Walter Lindsay, architect and student of the Glasgow School of Art
Papers of John Walter Lindsay, architect and student of the Glasgow School of Art
Papers of Andrew Samuel, architect and student at The Glasgow School of Art, Scotland
Papers of Andrew Samuel, architect and student at The Glasgow School of Art, Scotland

(P8) Practical teaching block: elevations
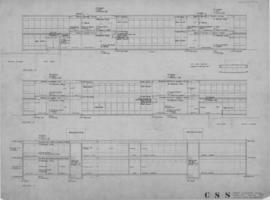
(P7) Practical teaching block: sections

(P6) Practical teaching block: section & elevation
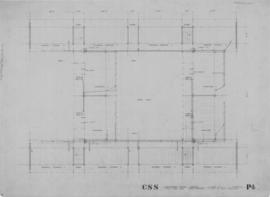
(P4) First floor plan: water services

(P3) Ground floor plan: water services
Our Lady of Lourdes, Cardonald
Our Lady of Lourdes, Cardonald
Our Lady of Good Counsel, Dennistoun, Glasgow
Our Lady of Good Counsel, Dennistoun, Glasgow
Our Lady & St. Francis School (extension), Charlotte St., Glasgow
Our Lady & St. Francis School (extension), Charlotte St., Glasgow
Old Fishmarket Redevelopment, Bridgegate, Glasgow
Old Fishmarket Redevelopment, Bridgegate, Glasgow
Notre Dame College, Bearsden
Notre Dame College, Bearsden
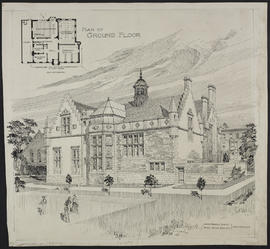
New Botanical Laboratories, University of Glasgow
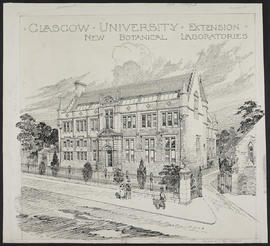
New Botanical Laboratories, University of Glasgow
Negs to keep
Negs to keep
Mostly Gorbals
Mostly Gorbals

Model of Concert Hall, Glasgow International Exhibition (Version 6)

Model of Concert Hall, Glasgow International Exhibition (Version 5)
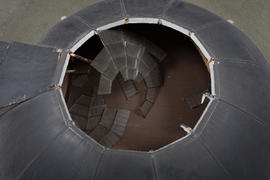
Model of Concert Hall, Glasgow International Exhibition (Version 4)
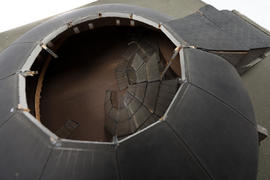
Model of Concert Hall, Glasgow International Exhibition (Version 3)
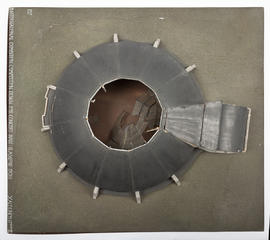
Model of Concert Hall, Glasgow International Exhibition (Version 2)
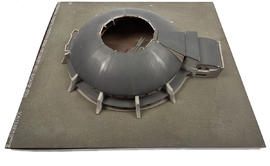
Model of Concert Hall, Glasgow International Exhibition (Version 1)
Model of Concert Hall, Glasgow International Exhibition
Model of Concert Hall, Glasgow International Exhibition
Mitchell Exhibition, Children and Glasgow River and People
Mitchell Exhibition, Children and Glasgow River and People
Misc. Mtgs
Misc. Mtgs
Misc: Interesting
Misc: Interesting
Maxwell Park etc.
Maxwell Park etc.
Material related to thesis project
Material related to thesis project
Material related to technical study
Material related to technical study
Material related to Project 3: Strathclyde University's new graduation hall
Material related to Project 3: Strathclyde University's new graduation hall
Material related to Project 2: Evergreen Club
Material related to Project 2: Evergreen Club
Material related to Housing/Project 2: Site plan-isometric
Material related to Housing/Project 2: Site plan-isometric
Material related to Housing design/Project 2: Site plan
Material related to Housing design/Project 2: Site plan
Material related to Housing design/Project 2: Block no.2: Raeberry St., Internal court & Cross section
Material related to Housing design/Project 2: Block no.2: Raeberry St., Internal court & Cross section
Material related to Housing design/Project 2: Block no.2: corner pub, interior south elevation & cross section
Material related to Housing design/Project 2: Block no.2: corner pub, interior south elevation & cross section
Material related to Housing design/Project 2: Block no.2: corner pub, ground floor (upper level)
Material related to Housing design/Project 2: Block no.2: corner pub, ground floor (upper level)
Material related to Housing design/Project 2: Block no.2: corner pub, ground floor (lower level)
Material related to Housing design/Project 2: Block no.2: corner pub, ground floor (lower level)
Material related to Housing design/Project 2: Block no.2: corner pub, fourth floor
Material related to Housing design/Project 2: Block no.2: corner pub, fourth floor
Material related to Housing design/Project 2: Block no.2: corner pub (1st, 2nd & 3rd floors)
Material related to Housing design/Project 2: Block no.2: corner pub (1st, 2nd & 3rd floors)
Material related to Housing design/Project 2: Block 4P: Street elevation south, and Court elevation north
Material related to Housing design/Project 2: Block 4P: Street elevation south, and Court elevation north
Material related to Housing design/Project 2: Block 4P: Ground plan, 1st/2nd plan, and section
Material related to Housing design/Project 2: Block 4P: Ground plan, 1st/2nd plan, and section
Material related to Housing design/Project 2: Block 4P and P2: 3rd/4th plan, and section
Material related to Housing design/Project 2: Block 4P and P2: 3rd/4th plan, and section
Material related to Housing design/Project 2
Material related to Housing design/Project 2
Material related to Housing design/Project 1
Material related to Housing design/Project 1
Material related to building details
Material related to building details













