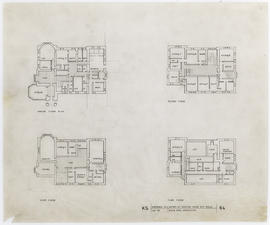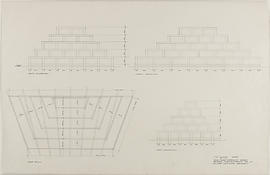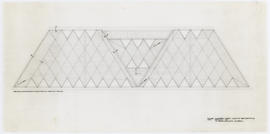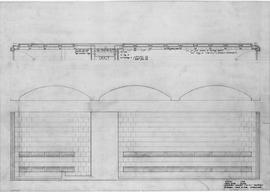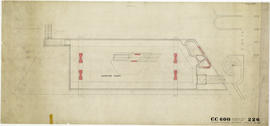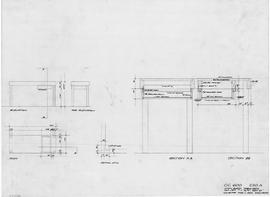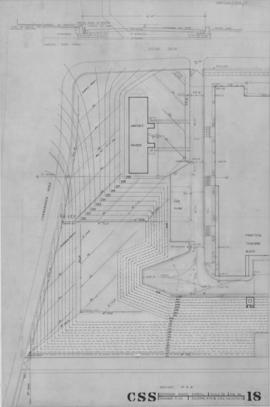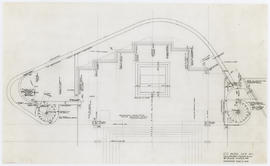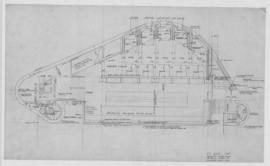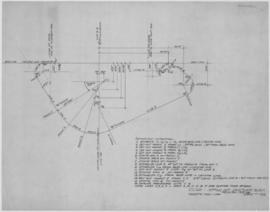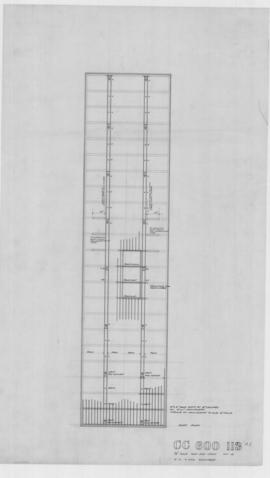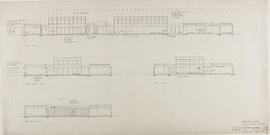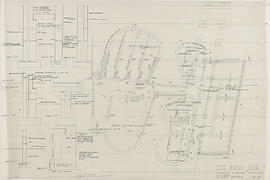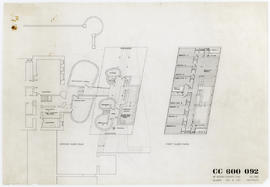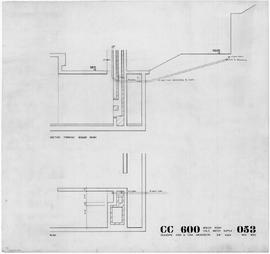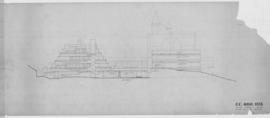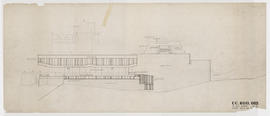Showing 108 results
Archival description56 results with digital objects Show results with digital objects
A school for the "mentally handicapped": Upper floor plan, final design
A school for the "mentally handicapped": Upper floor plan, final design
A school for the "mentally handicapped": Street elevation, final design
A school for the "mentally handicapped": Street elevation, final design
A school for the "mentally handicapped": South elevation, North elevation, and Long section
A school for the "mentally handicapped": South elevation, North elevation, and Long section
A school for the "mentally handicapped": Site plan and site section, final design
A school for the "mentally handicapped": Site plan and site section, final design
A school for the "mentally handicapped": site analysis
A school for the "mentally handicapped": site analysis
A school for the "mentally handicapped": Initial studies
A school for the "mentally handicapped": Initial studies
A school for the "mentally handicapped": Initial strategy
A school for the "mentally handicapped": Initial strategy
A school for the "mentally handicapped": Ground floor plan, final design
A school for the "mentally handicapped": Ground floor plan, final design
A school for the "mentally handicapped": Entrance elevation, cross section, ridge detail, and detail section
A school for the "mentally handicapped": Entrance elevation, cross section, ridge detail, and detail section
A school for the "mentally handicapped": Design report
A school for the "mentally handicapped": Design report
A Roman catholic seminary & chaplaincy for Glasgow University: SW elevation to University Avenue
A Roman catholic seminary & chaplaincy for Glasgow University: SW elevation to University Avenue
A Roman catholic seminary & chaplaincy for Glasgow University: Site plan & elevation to University Avenue
A Roman catholic seminary & chaplaincy for Glasgow University: Site plan & elevation to University Avenue
A Roman catholic seminary & chaplaincy for Glasgow University: Second, third, and fourth floors
A Roman catholic seminary & chaplaincy for Glasgow University: Second, third, and fourth floors
A Roman catholic seminary & chaplaincy for Glasgow University: SE elevation to Oakfield Avenue, and long section
A Roman catholic seminary & chaplaincy for Glasgow University: SE elevation to Oakfield Avenue, and long section
A Roman catholic seminary & chaplaincy for Glasgow University: SE elevation to Oakfield Avenue, and long section
A Roman catholic seminary & chaplaincy for Glasgow University: SE elevation to Oakfield Avenue, and long section
A Roman catholic seminary & chaplaincy for Glasgow University: NW elevation to garden, and long section
A Roman catholic seminary & chaplaincy for Glasgow University: NW elevation to garden, and long section
A Roman catholic seminary & chaplaincy for Glasgow University: NW elevation to garden, and long section
A Roman catholic seminary & chaplaincy for Glasgow University: NW elevation to garden, and long section
A Roman catholic seminary & chaplaincy for Glasgow University: NE elevation to Gibson Street
A Roman catholic seminary & chaplaincy for Glasgow University: NE elevation to Gibson Street
A Roman catholic seminary & chaplaincy for Glasgow University: NE elevation to Gibson Street
A Roman catholic seminary & chaplaincy for Glasgow University: NE elevation to Gibson Street
A Roman catholic seminary & chaplaincy for Glasgow University: Ground floor
A Roman catholic seminary & chaplaincy for Glasgow University: Ground floor
A Roman catholic seminary & chaplaincy for Glasgow University: First floor
A Roman catholic seminary & chaplaincy for Glasgow University: First floor
A Roman catholic seminary & chaplaincy for Glasgow University: Cross section
A Roman catholic seminary & chaplaincy for Glasgow University: Cross section
A Roman catholic seminary & chaplaincy for Glasgow University: Cross section
A Roman catholic seminary & chaplaincy for Glasgow University: Cross section
A Roman catholic seminary & chaplaincy for Glasgow University: Basement, Gallery, and fifth floors
A Roman catholic seminary & chaplaincy for Glasgow University: Basement, Gallery, and fifth floors
Results 51 to 100 of 108
- « Previous
- 1
- 2
- 3
- Next »





