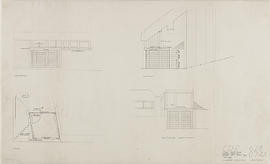
(074A) Porch main: plans, sects & elev
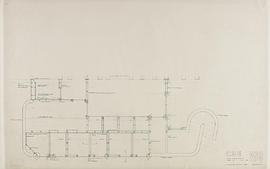
(079) Plan sacristy & conf
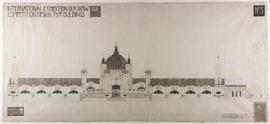
Design for the Grand Hall, Glasgow International Exhibition, 1901

(5R) Layout elevations: 1/4"-1'0"
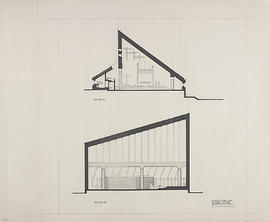
Section AA & section BB
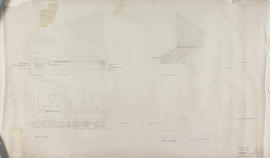
(009) Elevations
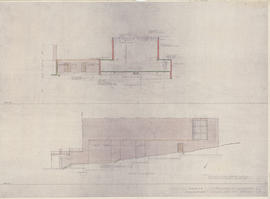
(5) Section A-A, and south elevation: 1/8"
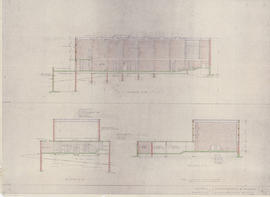
(6) Sections B-B, C-C, and D-D: 1/8"
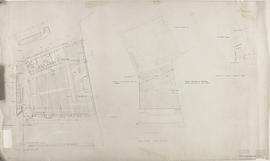
(007) Plans
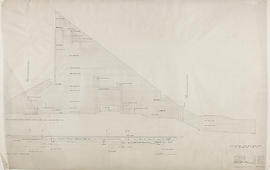
(036) Elev plan: north gable wall
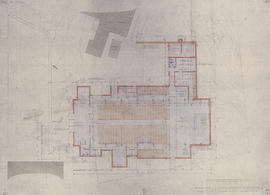
(2) Ground floor: 1/8" plan
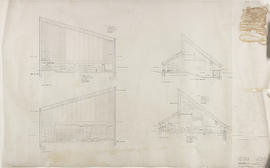
(008) Sections
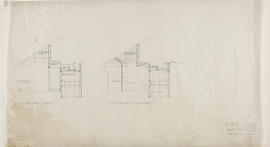
(081) Sects: sacristy & conf

(3) Gallery: 1/8" plan
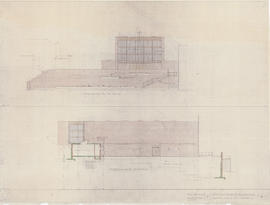
(4) West and north elevations: 1/8"

(G3A) General teaching block: revised second floor plan

(G10) General teaching block: cross section

(P3) Ground floor plan: water services
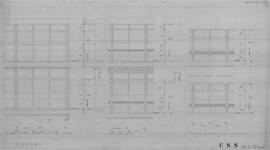
Windows: general & practical teaching blocks
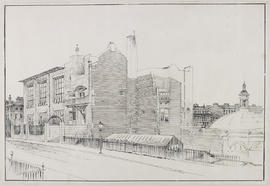
Perspective drawing of Glasgow School of Art from the north-west
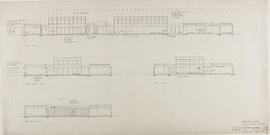
(10R) Sections/revised: 1/8"

(9) Janitors' houses
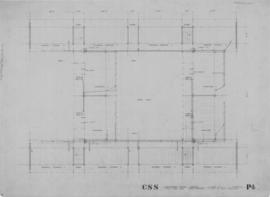
(P4) First floor plan: water services
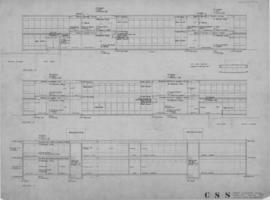
(P7) Practical teaching block: sections

(5) Site plan

(A3) Assembly & gym block

(G17) R.C. frame

(P8) Practical teaching block: elevations
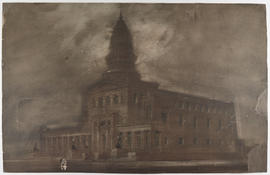
Queen's Park Church, Glasgow

(1R2) Site plan: 1-500

(6) Heating chamber
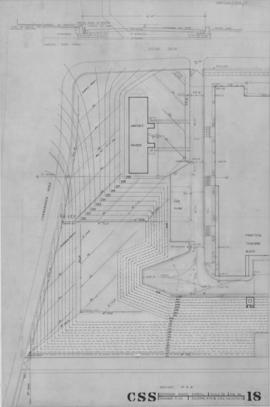
(18) Drainage plan
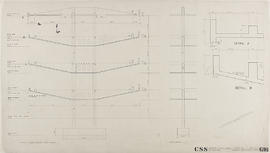
(G16) R.C. structure

(P6) Practical teaching block: section & elevation
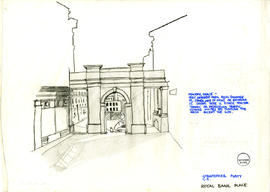
Daylight effects on street: Royal Bank Place
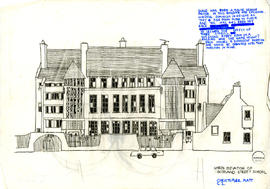
Scotland Street School, North Elevation
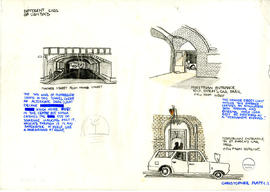
Different kinds of Street's lightings
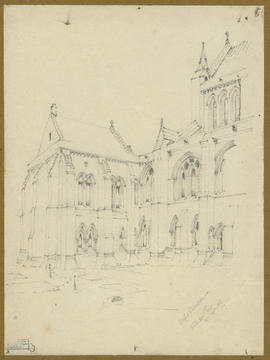
Glasgow Cathedral
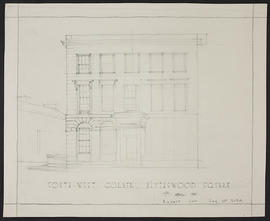
South-west corner, Blythswood, Glasgow
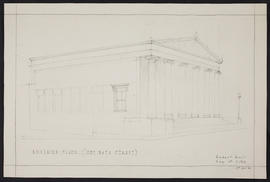
Adelaide Place (off Bath Street), Glasgow
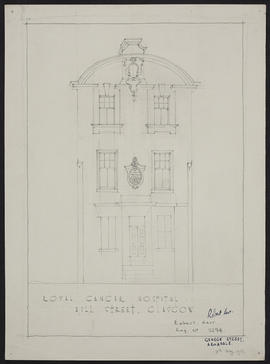
Royal Cancer Hospital, Hill Street, Glasgow
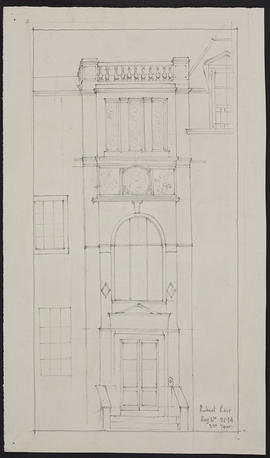
Unidentified building, Glasgow
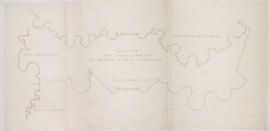
Glasgow Cathedral chapter house
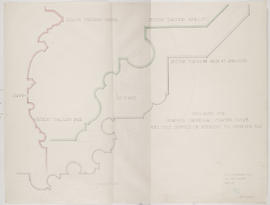
Glasgow Cathedral chapter house
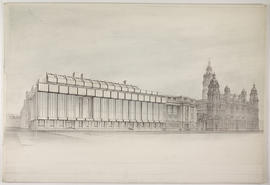
Extension to Municipal Buildings, Glasgow (Corporation)
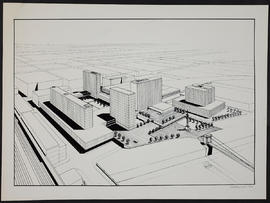
St Enoch Square redevelopment
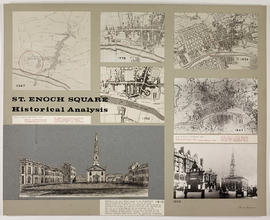
Historical analysis - St Enoch Square
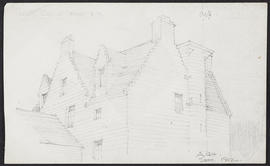
Haggs Castle from SW
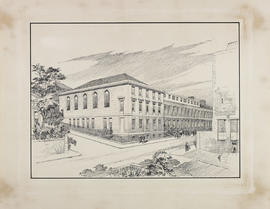
168 Renfrew Street (site of GSA extension building)
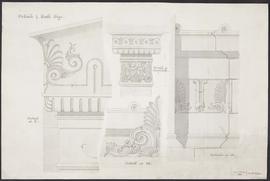
Hall, 83 North Frederick Street, Glasgow


















































