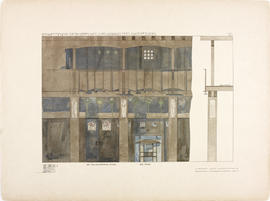
Plate 12 The Hall from Portfolio of Prints
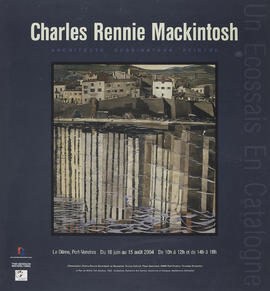
Poster for an exhibition of Charles Rennie Mackintosh's work in Pyrénées-Orientales, France
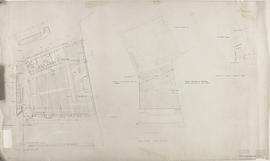
(007) Plans
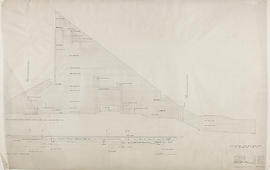
(036) Elev plan: north gable wall
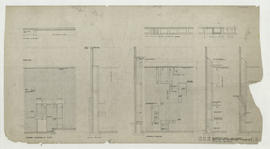
(16) Brick-sect east wall
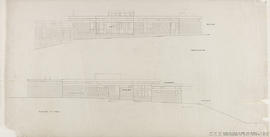
(25) Presb elevations
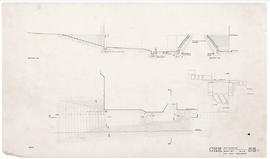
(83R) East entrance
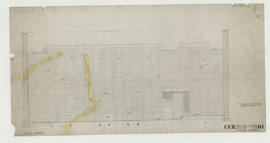
(61) East wall elevation
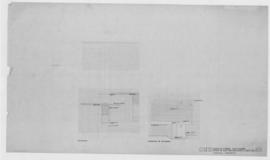
(58) Details of east wall
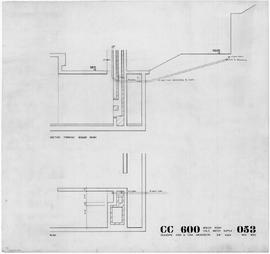
(053) Boiler room/ cold water supply: 3/8"
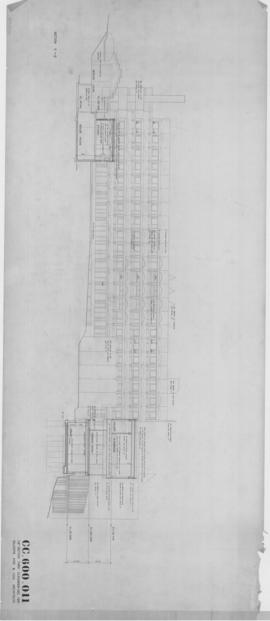
(011) 1/8" Section through classroom
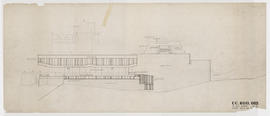
(013) 1/8" South elevation
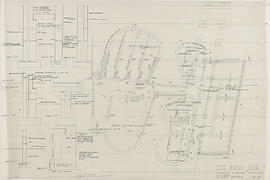
(103R1) Foundations and brickwork
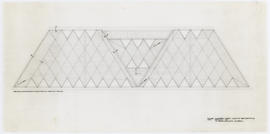
(282) Classroom block/ layout of roof boarding: 1/4"-1'0"
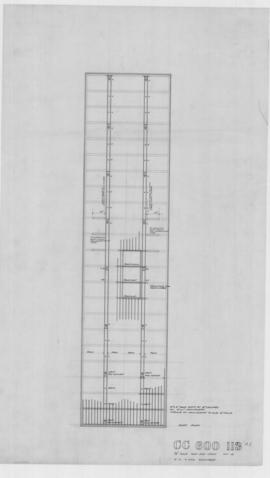
(113R1) 1/8" Roof joist layout
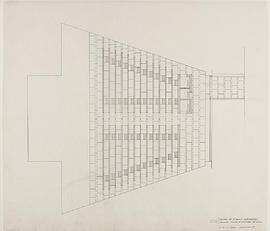
Paving: floor of church
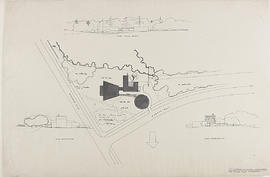
Site plan landscaping
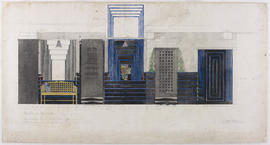
Design for the Dug-Out, Willow Tea Rooms, Glasgow
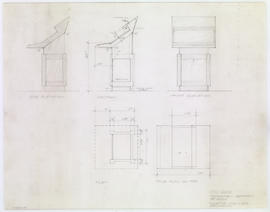
Refectory lectern: 11/2"
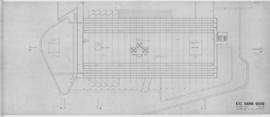
(006) 1/8" Roof plan
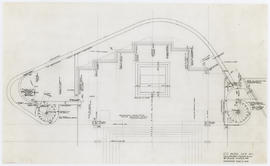
(129R1) Floor plan: 1/4"
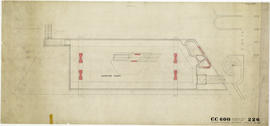
(226) Common room floor plan: 1/4"-1'0"
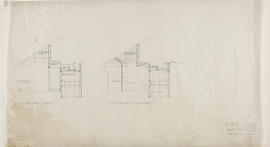
(081) Sects: sacristy & conf
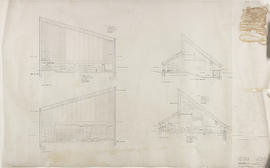
(008) Sections
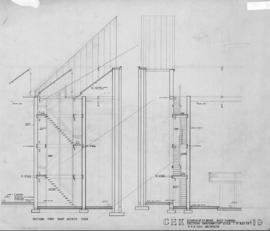
(19) Sections of sanctuary
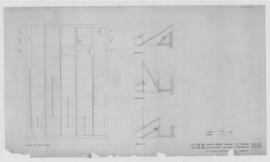
(108) Church & presb: lighting plan
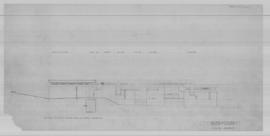
(95) Sectional elev of presb
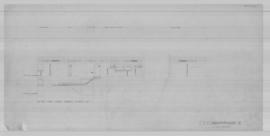
(96) Section thro cloaks to kitchen
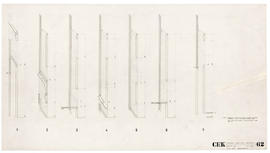
(62) East wall/ sections: 1/4"
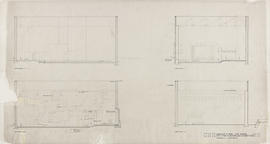
(57) Sects thro' church
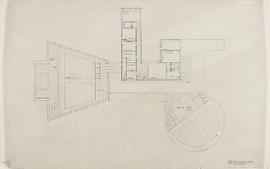
Proposed hall: key plan 1

(3) Gallery: 1/8" plan
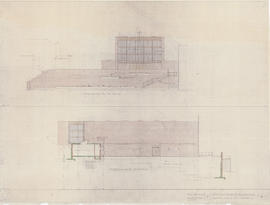
(4) West and north elevations: 1/8"
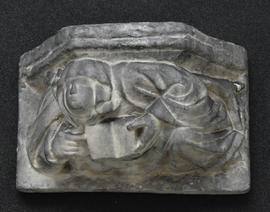
Plaster cast of capital with monk
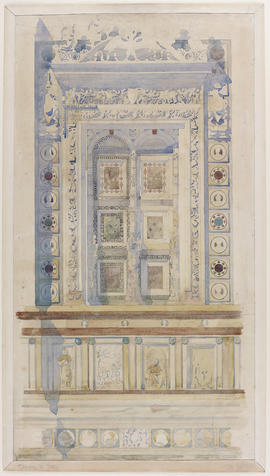
Blind Window, Certosa di Pavia
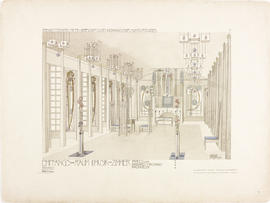
Plate 7 Reception Room and Music Room from Portfolio of Prints
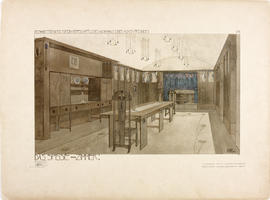
Plate 14 The Dining Room from Portfolio of Prints
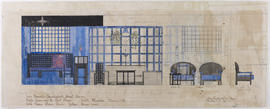
Design for The Dug-Out, Willow Tea Rooms, Glasgow
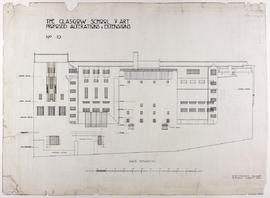
Design for Glasgow School of Art: back elevation
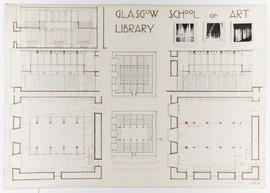
Drawing of The Glasgow School of Art Library
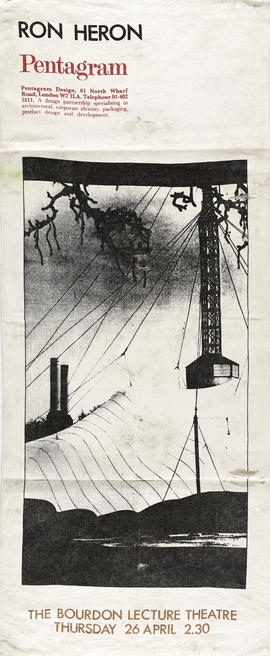
Poster for lecture 'Ron Heron Pentagram', Glasgow
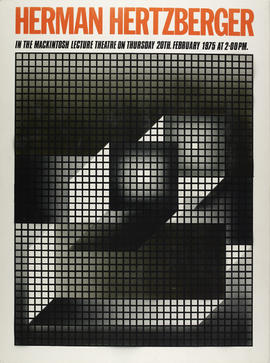
Poster for a lecture by Herman Hertzberger

(014) West elevation: 1/8"
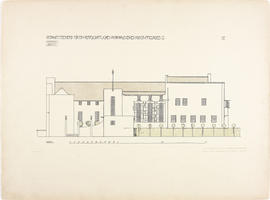
Plate 3 North Elevation from Portfolio of Prints
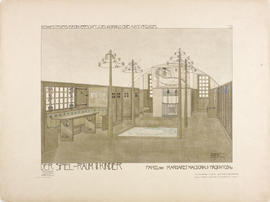
Plate 10 The Nursery from Portfolio of Prints
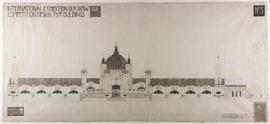
Design for the Grand Hall, Glasgow International Exhibition, 1901
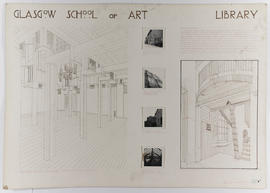
Drawing of The Glasgow School of Art Library
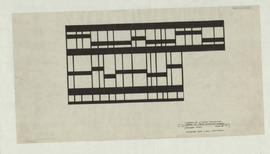
Detail of front entrance screen
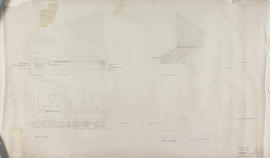
(009) Elevations
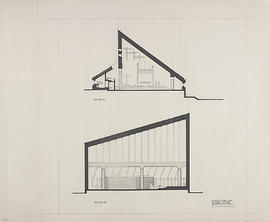
Section AA & section BB


















































