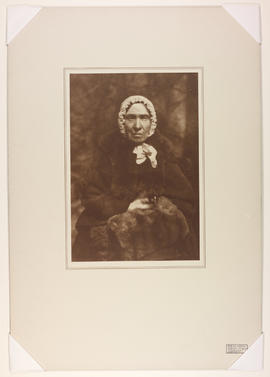
Mrs. Isabel Begg nee Burns, Sister of Robert Burns
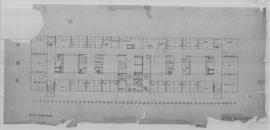
(30R) Fifth floor plan
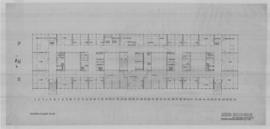
(29R) Fourth floor plan: 1/8"=1'0"
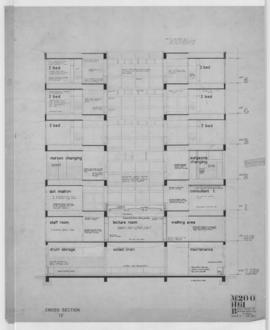
(61) Cross section (10) 1/4"=1ft
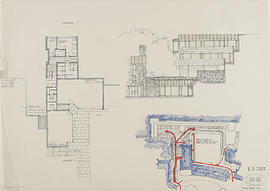
(K9) phase 2: 1/8"
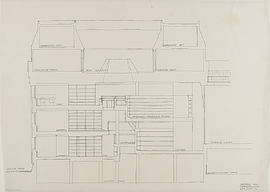
Section AA/ library & lounge

Holywell site redevelopment / sections: 1"=8'0"

(6) Heating chamber
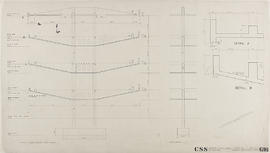
(G16) R.C. structure
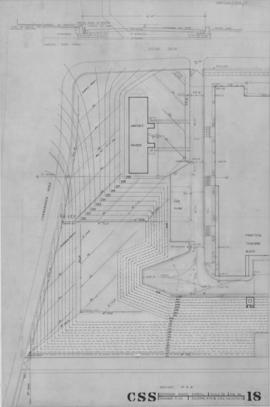
(18) Drainage plan

(P6) Practical teaching block: section & elevation
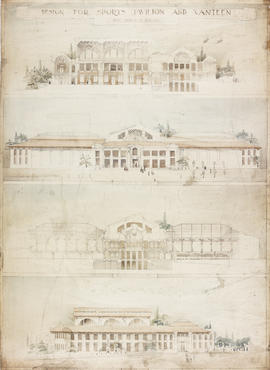
Design for sports pavilion and canteen
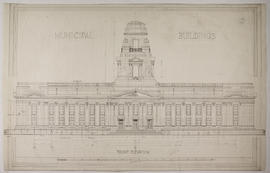
Diploma design: Municipal buildings - front elevation
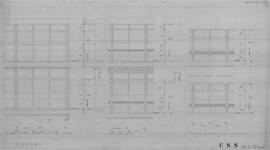
Windows: general & practical teaching blocks

(G3A) General teaching block: revised second floor plan

(G10) General teaching block: cross section

(P3) Ground floor plan: water services

(28R) Third floor plan:1/8"=1'0"
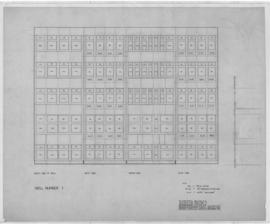
Elevation of windows in wells/ Well #1: 1/4"=1'0"
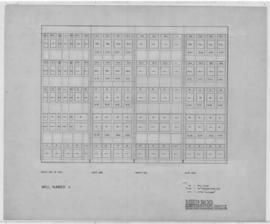
Elevation of windows in wells/ Well #4: 1/4"=1'0"
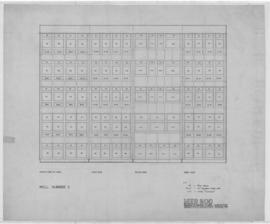
Elevation of windows in wells/ Well #2: 1/4"=1'0"

(A2.42) basement plan
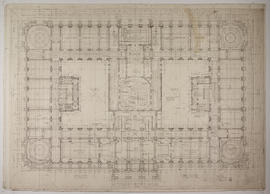
Diploma design: Municipal buildings - first floor
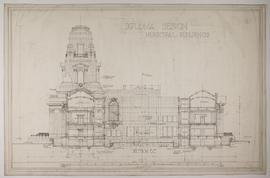
Diploma design: Municipal buildings - section CC
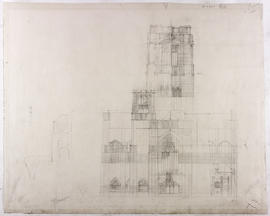
Design for Liverpool Cathedral: preliminary sketch
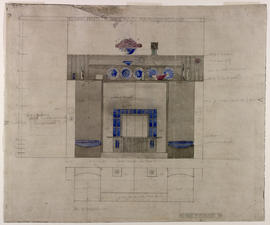
Design for fireplace, Morning Room, Prospecthill House
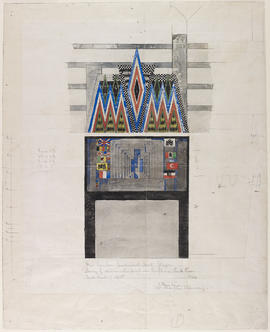
Design for a Memorial Fireplace, The Dug-Out, Willow Tea Rooms, Glasgow

(A2.41) block & locality plan: 1"=16'0"

(5) Site plan

(G17) R.C. frame

(P8) Practical teaching block: elevations

(A3) Assembly & gym block
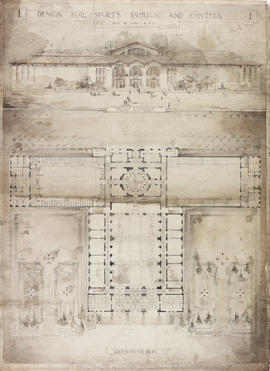
Design for sports pavilion and canteen
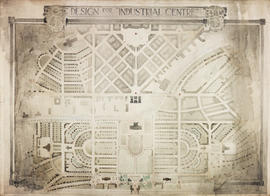
Design for industrial centre
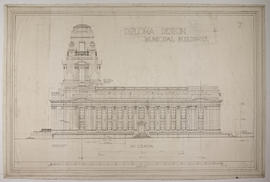
Diploma design: Municipal buildings - side elevation
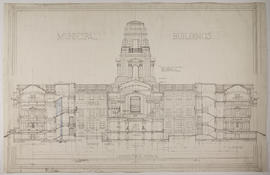
Diploma design: Municipal buildings - longitudinal section
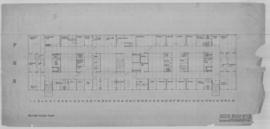
(27R) Second floor plan:1/8"=1'0"
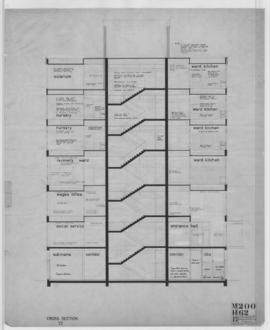
(62) Cross section (23): 1/4"=1ft
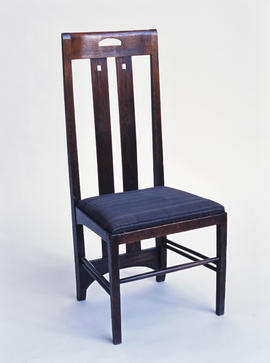
Chair for Ingram Street Tea Rooms
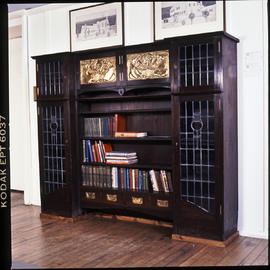
Bookcase for Gladsmuir
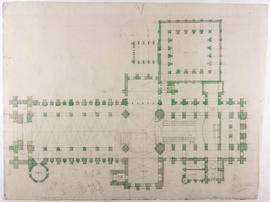
Design for Liverpool Cathedral: plan
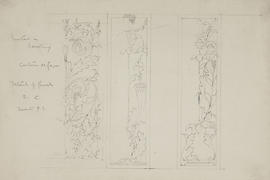
Sketch of (Italian) decorative panels
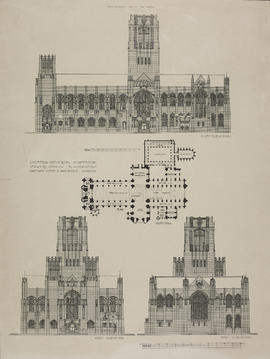
Design for Liverpool cathedral
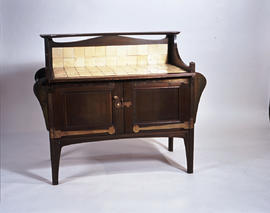
Washstand for Guthrie and Wells
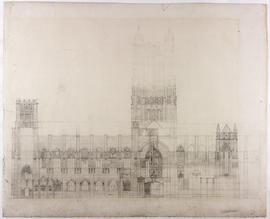
Design for Liverpool Cathedral: preliminary sketch
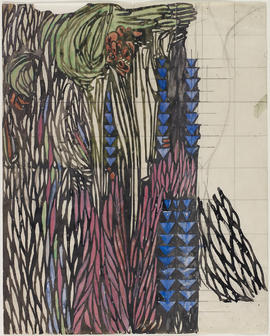
Textile Design
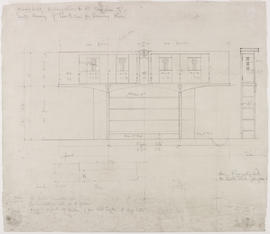
Design for a bookcase for Windyhill, Kilmacolm
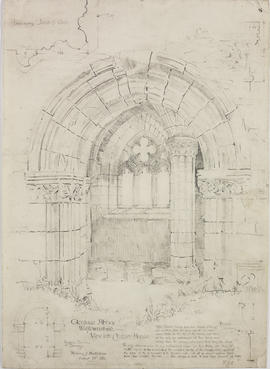
Glenluce Abbey, Wigtownshire
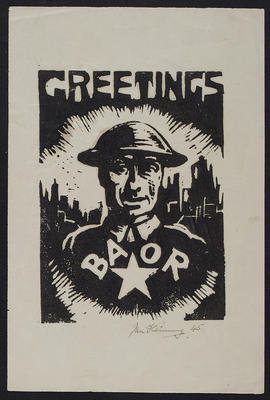
Christmas Greetings
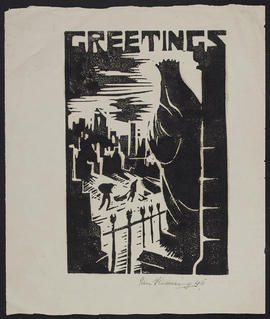
Christmas Greetings


















































