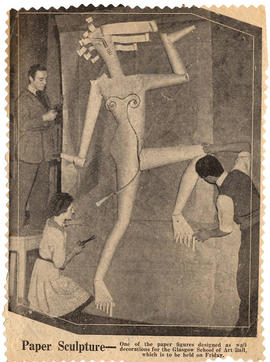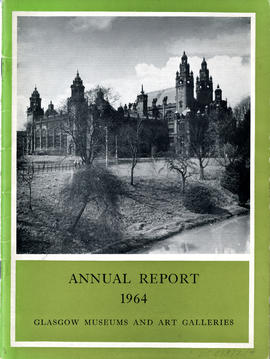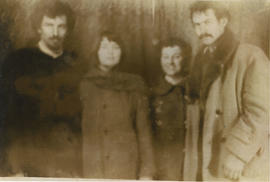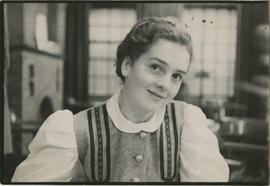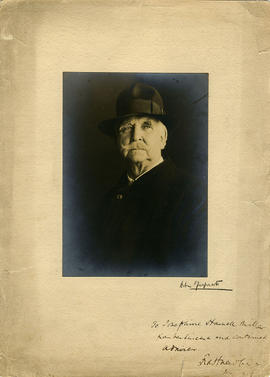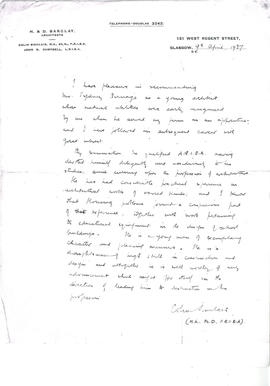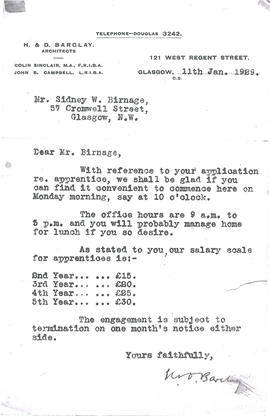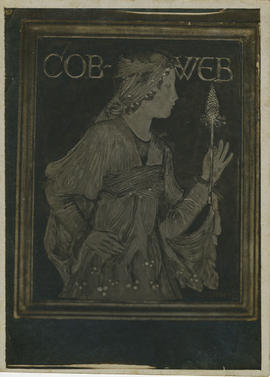- NMC/1992
- Item
- 2023
A small fabric soft "kitten" mascot.
Lviv National Academy of the Arts has been a hub for displaced staff and students since the beginning of the invasion of Ukraine in 2022. Volunteers have been making camouflage nets for the front line. But alongside this they have also been making small toys/mascots for the soldiers from the leftover camouflage fabric. The Ukrainian soldiers are affectionately called “Our Kittens”, their Kittens fighting for Ukraine.
This "kitten" was gifted to GSA's Archives and Collections staff as a token of thanks from colleagues in the Lviv National Academy of the Arts. GSA Archives and Collections staff mentored LNAA staff through a digitisation project in 2023, as part of the funded project "Developing and Promoting Sustainable Cultural Heritage in Disaster Contexts" which was part of GSA's ongoing twinning with Lviv National Academy of the Arts. GSA's Archives and Collections staff were told that we here at GSA are also LNAA's "kittens", fighting to protect the heritage of LNAA and Ukraine.
Not available / given

