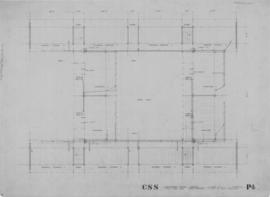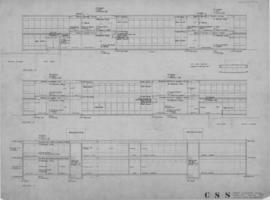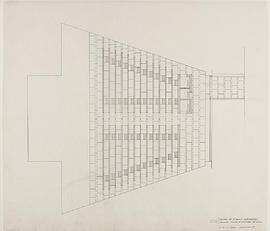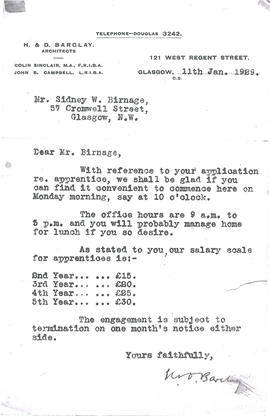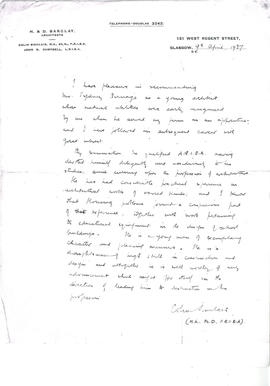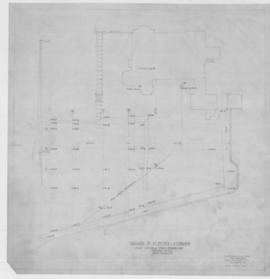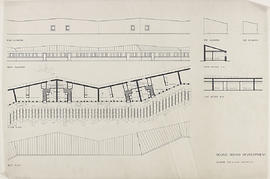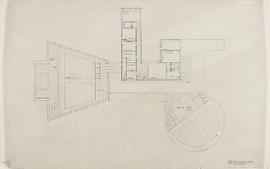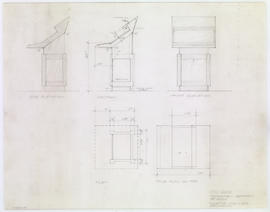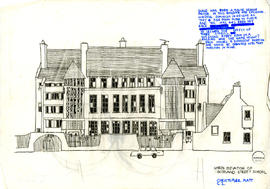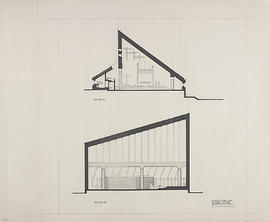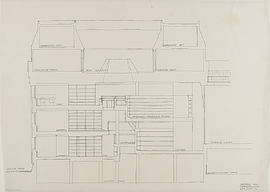- DC 121/6/2/11
- Item
- Sep 1979-May 1980
Architectural details drawing on tracing paper related to Housing design/project 2 represents Block 4P and 2P elevations in scale 1:50. Both the street and the court elevations are in coloured rendering to identify finishing materials used. The facades are designed to reflect the floor plans and their interior spaces. The elevations are in the same traditional style of most residential buildings in the city.
Platt, Christopher


