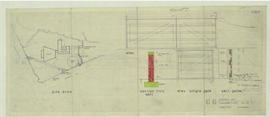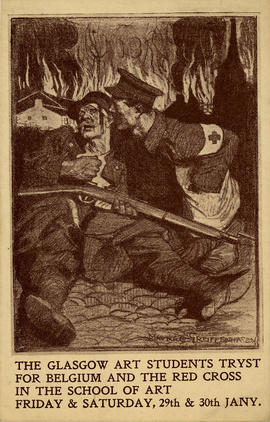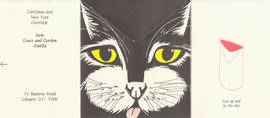Material related to the submission of a case study as part of post Year 5, RIBA Part 3. It consists the details of the construction stage of two stories blocks of bedsits and large block of 1 bedroom flats for elderly people, Surrey. This case study submitted by the architect when he was joined Hutchison Locke and Monk's offices in Richmond, October 1981. As described by the architect, the submission includes his observations during his visits to the site, recording the official site meetings, and sub-contractors meetings. The submission is in the form of comb binding document of typewritten style with some maps, photos from the site, minutes from meetings, and progress reports.




