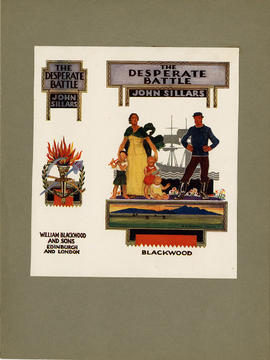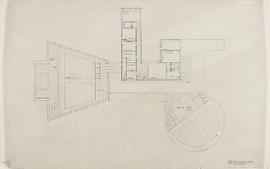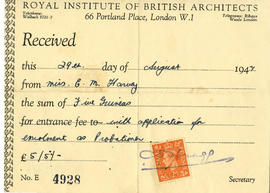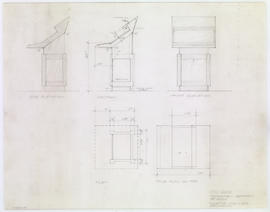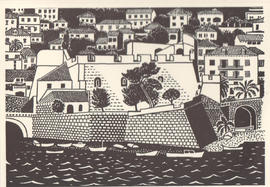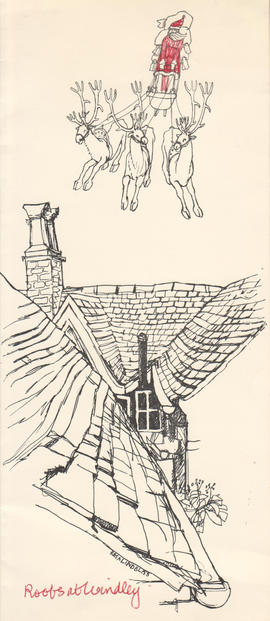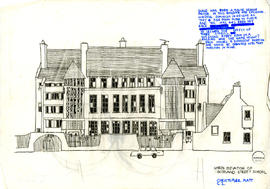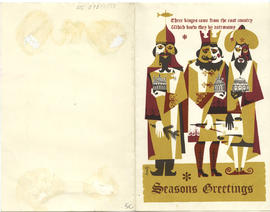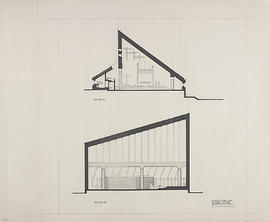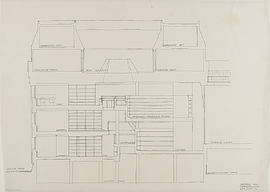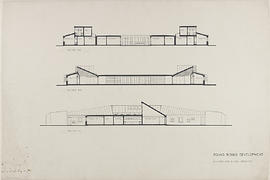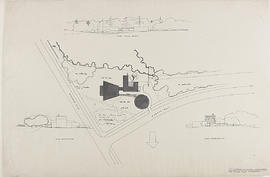Project 2/4 site analysis for Evergreen Club
- DC 121/2/3/4
- Item
- Sep 1975-May 1976
Free hand drawing related to the site analysis for project 2 Evergreen Club showing the elevation to Rowallan Lane and church indicating the types of trees and grass, the types of materials of the surrounding buildings and their heights, and path slopes to give drainage.
Platt, Christopher


