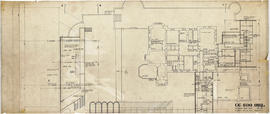
(002A) 1/8" Common room plan
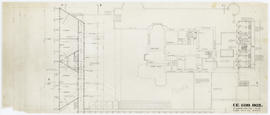
(003A) 1/8" Classroom floor plan
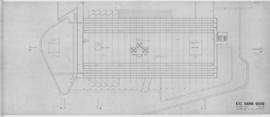
(006) 1/8" Roof plan
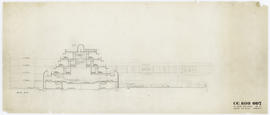
(007) 1/8" section through chapel.
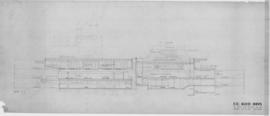
(008) 1/8" Section thro' sanctuary
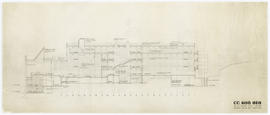
(010) 1/8" Key section A-A
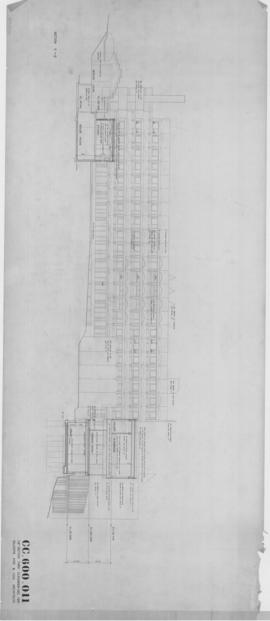
(011) 1/8" Section through classroom
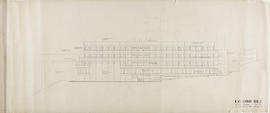
(012) East elevation: 1/8"
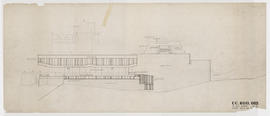
(013) 1/8" South elevation

(014) West elevation: 1/8"
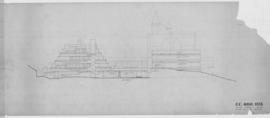
(015) North elevation: 1/8"
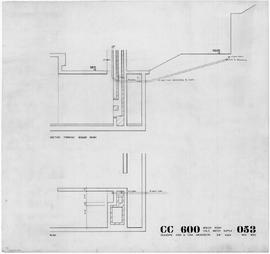
(053) Boiler room/ cold water supply: 3/8"
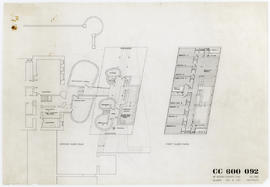
(092) 1/8" Revised plan
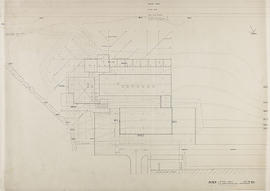
(101A) site layout: 1/16" plan
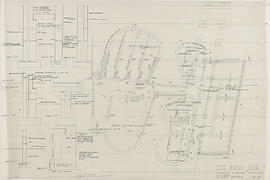
(103R1) Foundations and brickwork
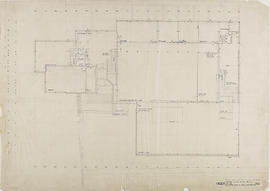
(104B) ground floor: 1/8" plan
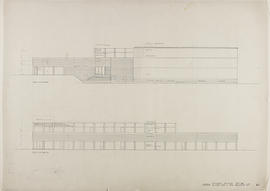
(107A1) north and south elevations: 1/8"
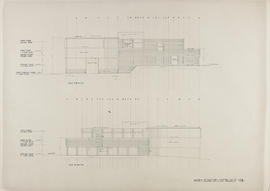
(108A) east and west elevations: 1/8"
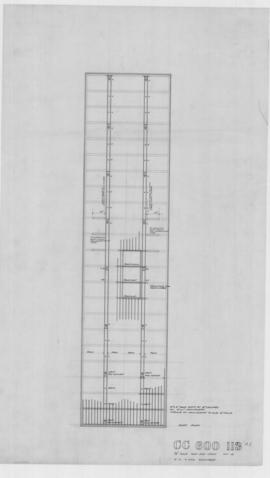
(113R1) 1/8" Roof joist layout
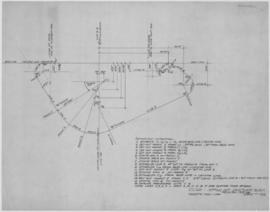
(122) Setting out/ sanctuary block
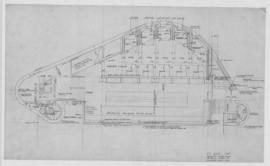
(128) Sacristy floor plan: 1/4"
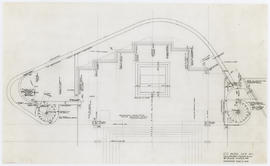
(129R1) Floor plan: 1/4"
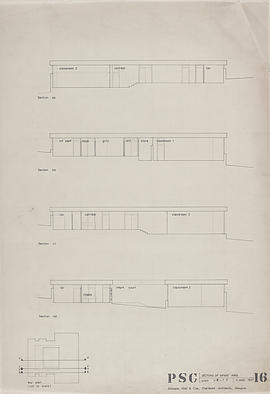
(16) infant wing: 1/8" sections, with key plan
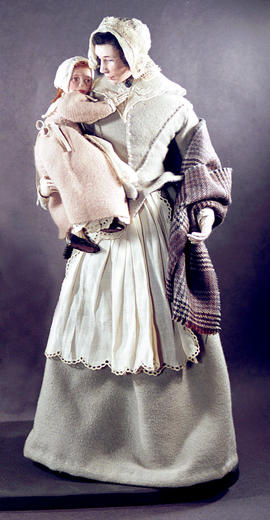
18th Century Woman & Child
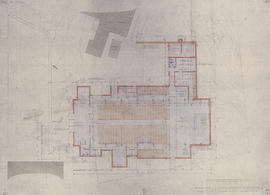
(2) Ground floor: 1/8" plan
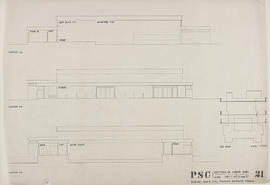
(21) junior wing: 1/8" sections
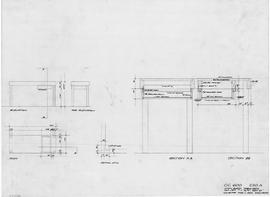
(220A) Table desk for SBR: 1" & 1/2FS
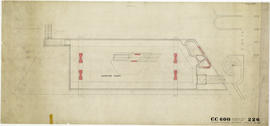
(226) Common room floor plan: 1/4"-1'0"
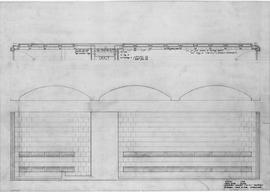
(235) Toilets/convector details: 1"-1'0"
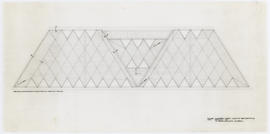
(282) Classroom block/ layout of roof boarding: 1/4"-1'0"
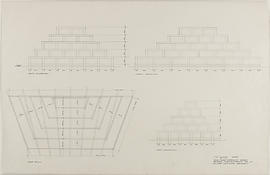
(284) Sanctuary rooflight details

(3) Gallery: 1/8" plan
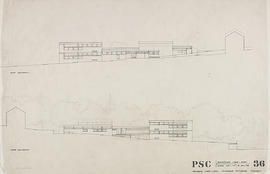
(36) east and west elevations: 1/16"
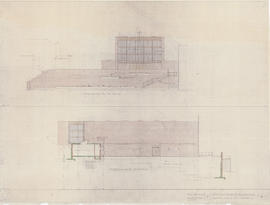
(4) West and north elevations: 1/8"
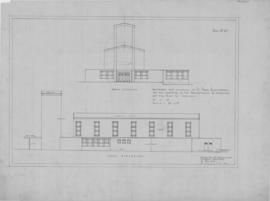
(4A) south and east elevations: 1/8"
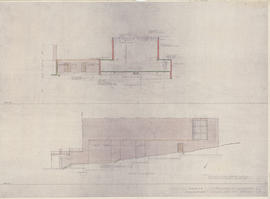
(5) Section A-A, and south elevation: 1/8"

(5R) Layout elevations: 1/4"-1'0"
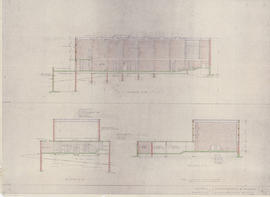
(6) Sections B-B, C-C, and D-D: 1/8"
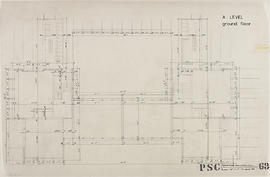
(63) junior wing, ground floor plan A: 1/8"
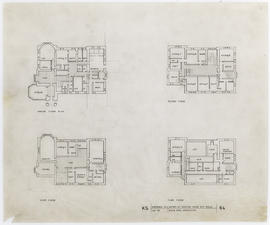
(64) Kilmahew House
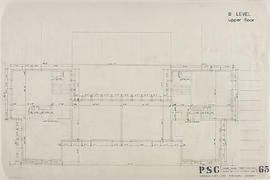
(65) junior wing, upper floor plan level B: 1/8"
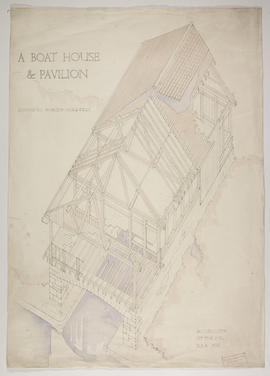
A boat house and pavilion
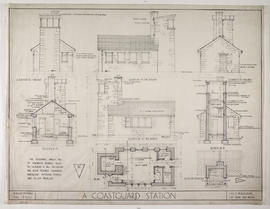
A coastguard station
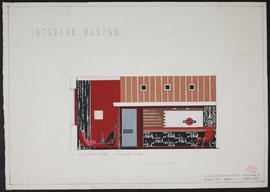
A cocktail bar
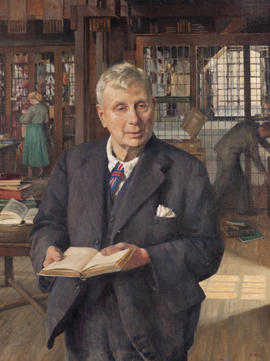
A Glasgow Bookman - Adam L Gowans Esq
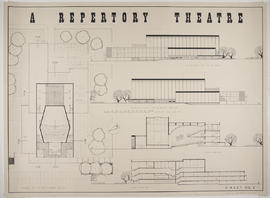
A repertory theatre
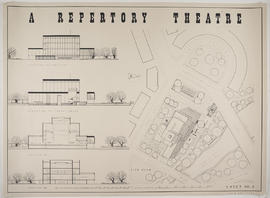
A repertory theatre
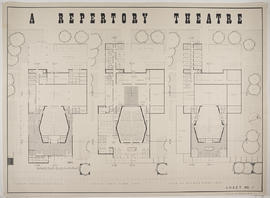
A repertory theatre
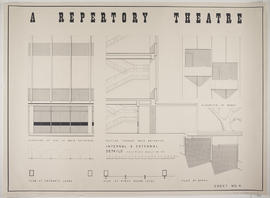
A repertory theatre
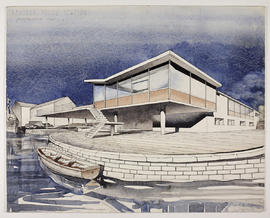
A river police station


















































