(000) Block & site plan: 1/16" & 1/2500
(000) Block & site plan: 1/16" & 1/2500
(000) Site plan
(000) Site plan
(001) 1/8" Cloister floor plan
(001) 1/8" Cloister floor plan
(001) Lower ground floor plan
(001) Lower ground floor plan
(001A) 1/8" Library floor plan
(001A) 1/8" Library floor plan
(002) 1/8" Ground floor plan
(002) 1/8" Ground floor plan
(002) Ground floor plan
(002) Ground floor plan
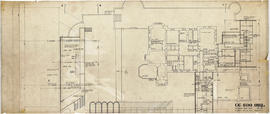
(002A) 1/8" Common room plan
(003) 1/8" First floor plan
(003) 1/8" First floor plan
(003) First floor plan
(003) First floor plan
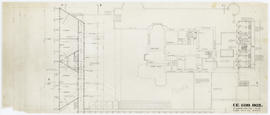
(003A) 1/8" Classroom floor plan
(004) 1/8" Second floor plan
(004) 1/8" Second floor plan
(004) 1/8" Second floor plan
(004) 1/8" Second floor plan
(004) Second floor plan
(004) Second floor plan
(004A) 1/8" Convent upper floor plan
(004A) 1/8" Convent upper floor plan
(005) 1/8" Third floor plan x1
(005) 1/8" Third floor plan x1
(005) 1/8" Third floor plan x1
(005) 1/8" Third floor plan x1
(005) Third floor plan
(005) Third floor plan
(005A) 1/8" Roof plan
(005A) 1/8" Roof plan
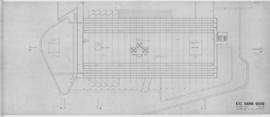
(006) 1/8" Roof plan
(006A) 1/8" Roof plan
(006A) 1/8" Roof plan
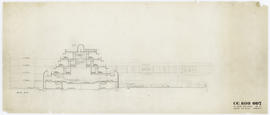
(007) 1/8" section through chapel.
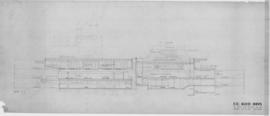
(008) 1/8" Section thro' sanctuary
(009) 1/8" Section through refectory
(009) 1/8" Section through refectory
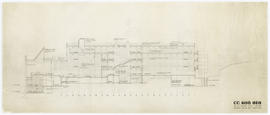
(010) 1/8" Key section A-A
(010) east and west elevations: 1/8"
(010) east and west elevations: 1/8"
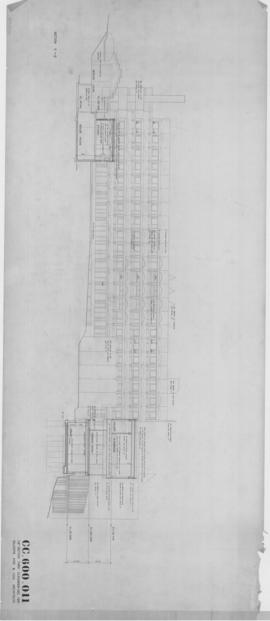
(011) 1/8" Section through classroom
(011) landscape layout: 1/32" plan
(011) landscape layout: 1/32" plan
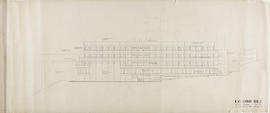
(012) East elevation: 1/8"
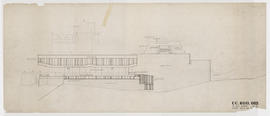
(013) 1/8" South elevation
(014) drainage sections: 1/8"
(014) drainage sections: 1/8"

(014) West elevation: 1/8"
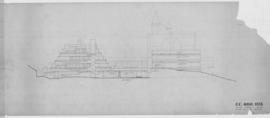
(015) North elevation: 1/8"
(015) west stairway: 1/4" details
(015) west stairway: 1/4" details
(016) Sewage disposal plant/ 1/4" section through sewage disposal unit
(016) Sewage disposal plant/ 1/4" section through sewage disposal unit
(017) 1/16" Setting-out plan/ piling
(017) 1/16" Setting-out plan/ piling
(017) Patent glazing: fs detail.
(017) Patent glazing: fs detail.
(018) Excavation, foundation, & retaining layout: 1/8"
(018) Excavation, foundation, & retaining layout: 1/8"
(019) Excavation, foundation, & retaining layout: 1/8"
(019) Excavation, foundation, & retaining layout: 1/8"
(020) Excavation, foundation, & retaining details
(020) Excavation, foundation, & retaining details
(021) Excavation, foundation, & retaining details
(021) Excavation, foundation, & retaining details
(022) Excavation, foundation, & retaining details
(022) Excavation, foundation, & retaining details
(023R1) Precast concrete mullions & columns: 1/8"
(023R1) Precast concrete mullions & columns: 1/8"
(024) Main columns/profile: 1/2" & 1/4"
(024) Main columns/profile: 1/2" & 1/4"
(025) Staircase layout: 1/82 & 1/4"
(025) Staircase layout: 1/82 & 1/4"
(026) Stair detail: 1/2"
(026) Stair detail: 1/2"
(031) Boiler house layout: 1/8"
(031) Boiler house layout: 1/8"
(032) Sections showing existing ground levels:1/8"
(032) Sections showing existing ground levels:1/8"
(033) Sections showing existing ground level: 1/8"
(033) Sections showing existing ground level: 1/8"
(037) Drainage details/manholes & drains: 1/2" &1"
(037) Drainage details/manholes & drains: 1/2" &1"











