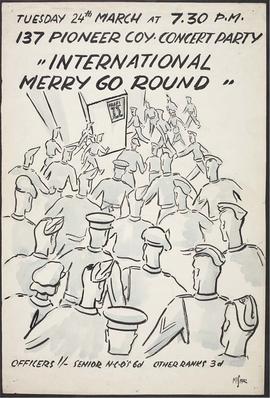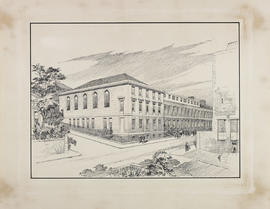(1) Plans and schedule [NB Carson & Gillies]: 1/8"
(1) Plans and schedule [NB Carson & Gillies]: 1/8"
(1) proposed hall at Meadowside Road, Plains: 1/2500 site plan
(1) proposed hall at Meadowside Road, Plains: 1/2500 site plan
(1) sub-station: plans, sections, and elevations
(1) sub-station: plans, sections, and elevations
(1) sub-station, on linen: plans, sections, and elevations
(1) sub-station, on linen: plans, sections, and elevations
1/16" site plan
1/16" site plan
(10) north elevation: 1/8"
(10) north elevation: 1/8"
(10) north elevation: 1/8"
(10) north elevation: 1/8"
(10) Plans, sections, and details of gallery and gallery stair: 1/2"
(10) Plans, sections, and details of gallery and gallery stair: 1/2"
(102) Cupboard details
(102) Cupboard details
(106) Outer door jambs of side entrance
(106) Outer door jambs of side entrance
(107) Detail section through gallery, looking towards external tower wall: 1/2"
(107) Detail section through gallery, looking towards external tower wall: 1/2"
(109) Seating details: 1/2"
(109) Seating details: 1/2"
(11) south elevation: 1/8"
(11) south elevation: 1/8"
(11) south elevation: 1/8"
(11) south elevation: 1/8"
(111) Cornice, seating
(111) Cornice, seating
(113) Foundation plan
(113) Foundation plan
(114) Seating plan: 1/4"
(114) Seating plan: 1/4"
(114) Seating plan: 1/4"
(114) Seating plan: 1/4"
(117) Details of gallery SE, in sections and elevations: 1/2"
(117) Details of gallery SE, in sections and elevations: 1/2"
(12) Ground floor plan, main entrance block: 1/2"
(12) Ground floor plan, main entrance block: 1/2"
(120) Details of pulpit and canopy
(120) Details of pulpit and canopy
(120) Details of pulpit and canopy: 1/2"
(120) Details of pulpit and canopy: 1/2"
(123) Window details: 1/2"
(123) Window details: 1/2"
(124) Plan through baldachino above mensa
(124) Plan through baldachino above mensa
(127) Detail in elevation of high altar and baldachino, etc: 1/2"
(127) Detail in elevation of high altar and baldachino, etc: 1/2"
(13) Detail of main arches and section through aisle: 1/2"
(13) Detail of main arches and section through aisle: 1/2"
(13) drain plan: 1/8"
(13) drain plan: 1/8"
(13) First floor plan, main entrance block: 1/2"
(13) First floor plan, main entrance block: 1/2"

137 Pioneer Company Concert Party
(16) Detail of foundation at entrance to gallery: 1/2"
(16) Detail of foundation at entrance to gallery: 1/2"

168 Renfrew Street (site of GSA extension building)
(17) east staircase: detail
(17) east staircase: detail
(18) east staircase: detail
(18) east staircase: detail
(18) Presbytery, metal windows
(18) Presbytery, metal windows
(18) Presbytery, metal windows
(18) Presbytery, metal windows
(19) Elevation
(19) Elevation
(19) west staircase: detail
(19) west staircase: detail
(1A) Plans and schedule [NB Carson & Gillies]
(1A) Plans and schedule [NB Carson & Gillies]
(2) elevations of proposed hall
(2) elevations of proposed hall
(2) Plans and schedule [NB Carson & Gillies]
(2) Plans and schedule [NB Carson & Gillies]
(2) Plans of existing and new church: 1/8"
(2) Plans of existing and new church: 1/8"
(2) Plans of existing and new church: 1/8"
(2) Plans of existing and new church: 1/8"
(20) Elevation, back: 1/2"
(20) Elevation, back: 1/2"
(20) west staircase: detail
(20) west staircase: detail
(22) Detail (outside elevation) showing staircase window, etc: 1/2"
(22) Detail (outside elevation) showing staircase window, etc: 1/2"
(23) Detail of confessional and side aisle windows: 1"
(23) Detail of confessional and side aisle windows: 1"
(26 rev.) Detail of clerestory windows: 1"
(26 rev.) Detail of clerestory windows: 1"
(29) Details of all entrance doorways in presbytery: 1/2
(29) Details of all entrance doorways in presbytery: 1/2
(3) foundation plan: 1/8"
(3) foundation plan: 1/8"
(3) foundation plan: 1/8"
(3) foundation plan: 1/8"


