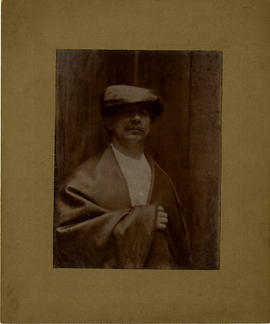Correspondence of Douglas Percy Bliss, 1962-1963. Includes correspondence with: the Department of Agriculture and Fisheries, about a decorative scheme for MacBrayne steamers; the Art Foundation, about the admission of students John Byrne and James Rafferty to the Winter School of Experimental Drawing and Painting; correspondence about Architecture and Town Planning; correspondence with other Principals of the main 4 Art Colleges in Scotland; correspondence with Art Colleges and Departments other than the Scottish 4; Kelvingrove Art Gallery; correspondence with the Arts Council; John Byrne, about his trip to italy; the British Council, about scholarships; British Nylon Spinners, about a textile student training scheme; correspondence about the Bellahouston Trust; the Communist Group; the Council for Visual Education, about slide collections; the Corporation of Glasgow; the Council for Industrial Design; Dr W Cameron Davidson, about Mackintosh furniture; the Dante Alighieri Society; the Educational Institute of Scotland; Rev John MacKenzie, about the dedication of a mural by Alasdair Gray; correspondence with Graphis Press; correspondence about Germany- the Director's visit and Exhibitions; correspondence with the Governors of the School; correspondence about Hospitalfield; Jordanhill College of Education; the Instituto Italiano, about Venetian Mosaics; Councillor John D Kelly, about an exhibition in Berlin; correspondence with Keppie, Henderson & Partners; correspondence about the Lillie Art Gallery; the Lord Provost, thanking him for his concern for the School; James Lawrie, about a scheme for art centres in the UK; correspondence about a London Visit, 1963; Sir William Murrie, about the Diploma distribution; the Burgh of Milngavie, about the Lillie Art Gallery; Harry McLean, about lectures he is delivering at the Art School; correspondence with MacBraynes Ltd about a scheme of interior decoration; correspondence about a brochure on Charles Rennie Mackintosh; correspondence with the National Council for Diplomas in Art and Design; correspondence with the National Book League; Eli Prins, on lectures at the Art School; correspondence about Photographic Courses; Bliss' personal correspondence; the Royal College of Physicians and Surgeons, about re-decoration of the College Hall, Christmas Cards, and other projects; correspondence with the Royal Glasgow Institute of Fine Arts; the Royal Scottish Academy, about Scholarships; correspondence with the Society of Industrial Artists; Scottish Film Council, about art slides; Mrs Mary Newbery Sturrock, about a copy of a Mackintosh lamp from the library of the Art School; correspondence with the School Secretary; correspondence with the Scottish Education Department; correspondence about Slides; correspondence with School Staff and about the Staff Conference; correspondence with students and prospective students; the National Union of Townswomen's Guilds, about a conference; correspondence about a proposed course in Town Planning; correspondence with the University of Glasgow; the Victoria & Albert Museum; Woudhuysen Design Group Ltd, about student work-projects; W E G P Wells, about lecturing on the Burrell Collection at the Art School. Folders as follows: DIR/12/1/18/1: Correspondence, 'A', 1962-1963 DIR/12/1/18/2: 'Architecture', 1962-1963 DIR/12/1/18/3: 'Art Colleges, the four Scottish', 1962-1963 DIR/12/1/18/4: 'Art Colleges, other', 1962-1963 DIR/12/1/18/5: 'Art Gallery', 1962-1963 DIR/12/1/18/6: 'Arts Council', 1962-1963 DIR/12/1/18/7: Correspondence, 'B', 1962-1963 DIR/12/1/18/8: 'Bellahouston Trust', 1962-1963 DIR/12/1/18/9: Correspondence, 'C', 1962-1963 DIR/12/1/18/10: 'Corporation of Glasgow', 1962-1963 DIR/12/1/18/11: 'Council of Industrial Design', 1962-1963 DIR/12/1/18/12: Correspondence, 'D', 1962-1963 DIR/12/1/18/13: 'The Dante Alighieri Society', 1962-1963 DIR/12/1/18/14: Correspondence, 'E', 1962-1963 DIR/12/1/18/15: Correspondence, 'F', 1962-1963 DIR/12/1/18/16: Correspondence, 'G', 1962-1963 DIR/12/1/18/17: 'Germany- Director's Visit & Exhibitions', 1962-1963 DIR/12/1/18/18: 'Governors', 1962-1963 DIR/12/1/18/19: Correspondence, 'H', 1962-1963 DIR/12/1/18/20: 'Hospitalfield', 1962-1963 DIR/12/1/18/21: Correspondence, 'I - J', 1962-1963 DIR/12/1/18/22: Correspondence, 'K', 1962-1963 DIR/12/1/18/23: 'Keppie, Henderson & Partners', 1962-1963 DIR/12/1/18/24: Correspondence, 'L', 1962-1963 DIR/12/1/18/25: 'London Visit', 1962-1963 DIR/12/1/18/26: Correspondence, 'M', 1962-1963 DIR/12/1/18/27: Correspondence, 'Mc', 1962-1963 DIR/12/1/18/28: 'MacBraynes', 1962-1963 DIR/12/1/18/29: 'Mackintosh, C R', 1962-1963 DIR/12/1/18/30: Correspondence, 'N', 1962-1963 DIR/12/1/18/31: 'National Book League', 1962-1963 DIR/12/1/18/32: Correspondence, 'O', 1962-1963 DIR/12/1/18/33: Correspondence, 'P', 1962-1963 DIR/12/1/18/34: 'Permissions', 1962-1963 DIR/12/1/18/35: 'Personal', 1962-1963 DIR/12/1/18/36: Correspondence, 'R', 1962-1963 DIR/12/1/18/37: Correspondence, 'S', 1962-1963 DIR/12/1/18/38: 'Secretary', 1962-1963 DIR/12/1/18/39: 'SED', 1962-1963 DIR/12/1/18/40: 'Slides', 1962-1963 DIR/12/1/18/41: 'Staff', 1962-1963 DIR/12/1/18/42: 'Staff, continued', 1962-1963 DIR/12/1/18/43: 'Staff Conference (Inter School)', 1962-1963 DIR/12/1/18/44: 'Students', 1962-1963 DIR/12/1/18/45: 'Students- Prospective', 1962-1963 DIR/12/1/18/46: Correspondence, 'T', 1962-1963 DIR/12/1/18/47: Correspondence, 'U', 1962-1963 DIR/12/1/18/48: Correspondence, 'V', 1962-1963 DIR/12/1/18/49: Correspondence, 'W - X', 1962-1963 DIR/12/1/18/50: Correspondence, 'Y', 1962-1963 DIR/12/1/18/51: Correspondence, 'Z', 1962-1963

