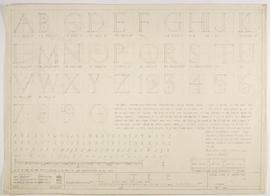
Roman lettering
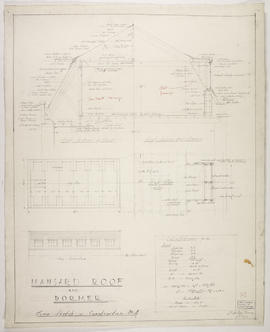
Mansard roof and dormer: time sketch in construction No.4
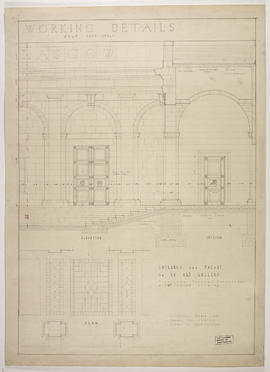
Entrance and façade to an art gallery: working details
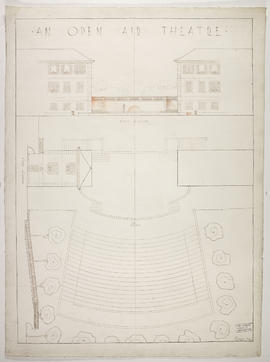
An open air theatre
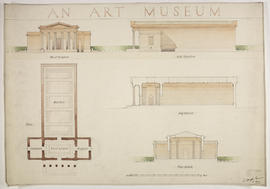
An art museum: plan, elevations and sections
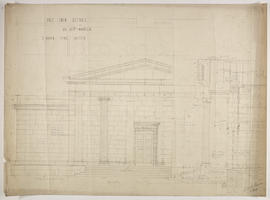
An art museum: half inch details - a 5 hour sketch
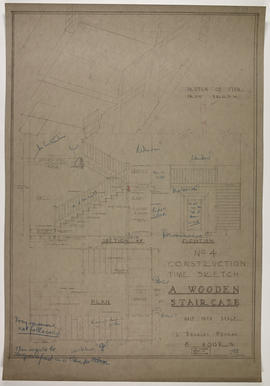
A wooden staircase: No. 4 construction time sketch
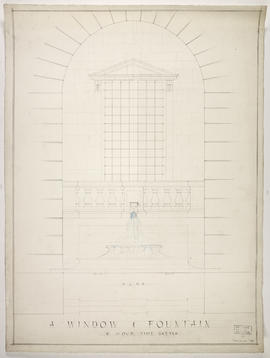
A window and fountain: a 6 hour time sketch
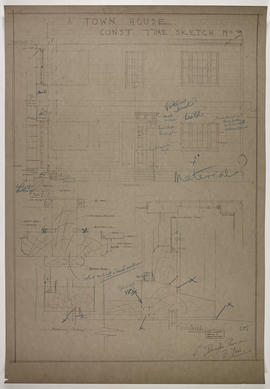
A town house const(ruction): time sketch no. 3
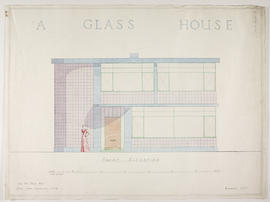
A Glass House: front elevation
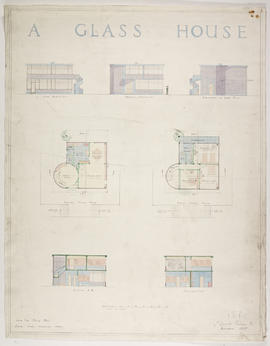
A Glass House: elevations, floor plans and sections
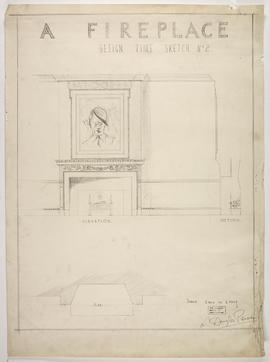
A fireplace design, featuring sketch portrait of Hitler in picture frame
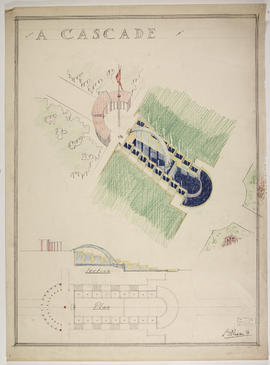
A cascade: section, plan and ariel view in colour
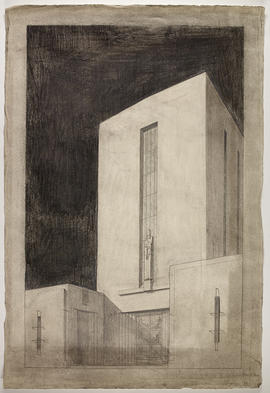
A Campo Santo, sheet 4: building at night
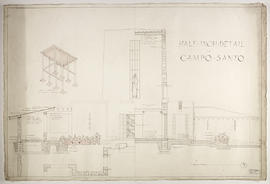
A Campo Santo, sheet 3: half inch details
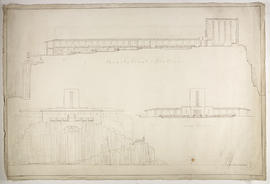
A Campo Santo, sheet 2: longitudinal and cross sections
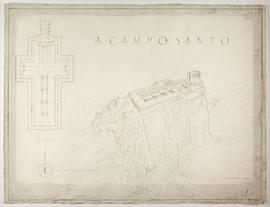
A Campo Santo, sheet 1: floor plan and elevated view