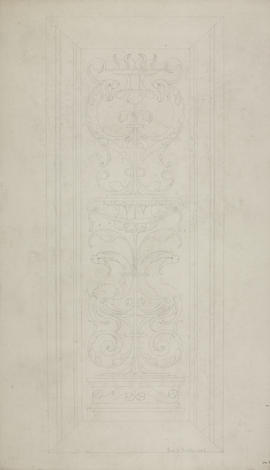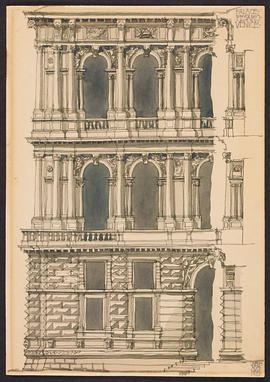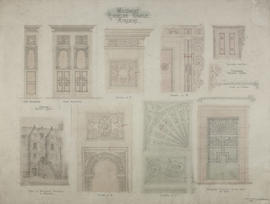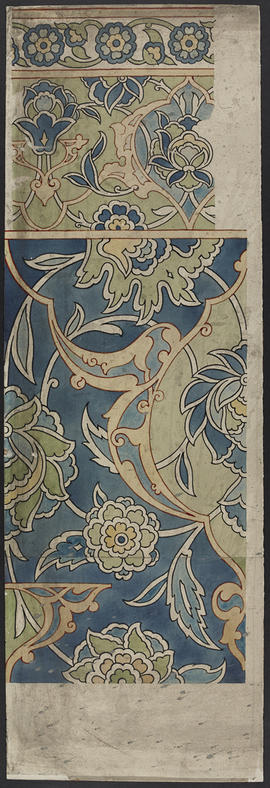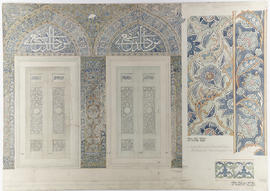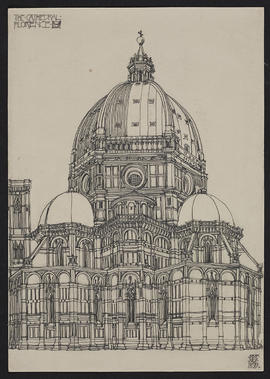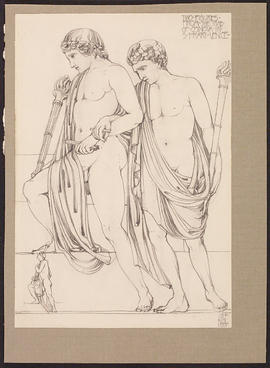Showing 90 results
Archival description24 results with digital objects Show results with digital objects
Letters, notes and messages from F. Hall Gibson to J.B. Fulton
Letters, notes and messages from F. Hall Gibson to J.B. Fulton
Memo from John Paterson, Painter & Decorator to J.B. Fulton
Memo from John Paterson, Painter & Decorator to J.B. Fulton
Memo from John Paterson, Painter & Decorator to J.B. Fulton
Memo from John Paterson, Painter & Decorator to J.B. Fulton
Miscellaneous correspondence
Miscellaneous correspondence
Miscellaneous letters to J.B. Fulton
Miscellaneous letters to J.B. Fulton
Miscellaneous Letters to J.B. Fulton
Miscellaneous Letters to J.B. Fulton
Papers from F. Green, Builder
Papers from F. Green, Builder
Papers from James Shoolbred & Co., London
Papers from James Shoolbred & Co., London
Papers from William Best, Estate Manger, Latchmoor Estate to F. Hall Gibson and J.B. Fulton
Papers from William Best, Estate Manger, Latchmoor Estate to F. Hall Gibson and J.B. Fulton
Papers from Wm. Fells, Nurserymen, Hitchin, Herts
Papers from Wm. Fells, Nurserymen, Hitchin, Herts
Papers of James Black Fulton, architect, student at The Glasgow School of Art, Scotland, and Director of The Glasgow School of Architecture, Scotland
Papers of James Black Fulton, architect, student at The Glasgow School of Art, Scotland, and Director of The Glasgow School of Architecture, Scotland
Papers relating to additions & alterations of a house at Ganwick, Barnet for Mr W.H. Rowley
Papers relating to additions & alterations of a house at Ganwick, Barnet for Mr W.H. Rowley
Papers relating to sites in Buckinghamshire
Papers relating to sites in Buckinghamshire
Papers relating to the construction of a house at Gerrard's Cross, Buckinghamshire for Mr Frank Hall Gibson
Papers relating to the construction of a house at Gerrard's Cross, Buckinghamshire for Mr Frank Hall Gibson
Papers relating to the construction of a house at Kilmaurs, Ayrshire for Mr & Mrs David Boyd
Papers relating to the construction of a house at Kilmaurs, Ayrshire for Mr & Mrs David Boyd
Plan of garden for house at Gerrard's Cross for Frank H. Gibson
Plan of garden for house at Gerrard's Cross for Frank H. Gibson
Plan of garden for house at Gerrard's Cross for Frank H. Gibson
Plan of garden for house at Gerrard's Cross for Frank H. Gibson
Plan of ground, first and second floors
Plan of ground, first and second floors
Plan of ground, first and second floors (with measurements of rooms)
Plan of ground, first and second floors (with measurements of rooms)
Plans and Drawings
Plans and Drawings
Plans from Doulton & Co.
Plans from Doulton & Co.
Receipt for electrical work done by Nichols & Kitchen, London
Receipt for electrical work done by Nichols & Kitchen, London
Receipt for metal work done by F.T. Thomas & Co., London
Receipt for metal work done by F.T. Thomas & Co., London
Receipts from Cambray Works, Birmingham
Receipts from Cambray Works, Birmingham
Rough drawing of garden
Rough drawing of garden
Shah Zedah Mosque, Constantinople
Shah Zedah Mosque, Constantinople
Sketch plan entitled Edgecombe Hall, Wimbledon, Hashleigh & Phipps & Co., Electrical Engineers
Sketch plan entitled Edgecombe Hall, Wimbledon, Hashleigh & Phipps & Co., Electrical Engineers
Specification of works to be done
Specification of works to be done
Specification of works to be done, with sketch elevation and plan
Specification of works to be done, with sketch elevation and plan
Specifications
Specifications
Specifications and working papers for house at Gerrard's Cross
Specifications and working papers for house at Gerrard's Cross
Tenders for construction of house
Tenders for construction of house
Working sketch plans for first and second floors
Working sketch plans for first and second floors
Results 51 to 90 of 90
- « Previous
- 1
- 2

