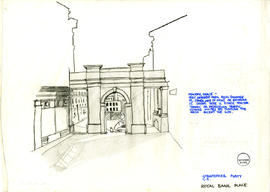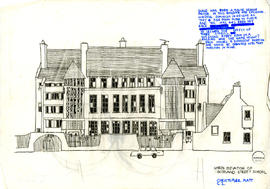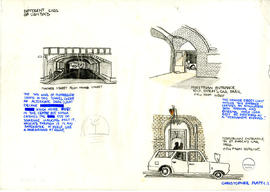Wellington Street U.P. Church: Block plan
- DC 121/7/2/17
- Item
- Sep 1980-May 1981
A copy of an architectural drawing on sheet paper related to the thesis project showing a block plan of the Wellington Church. This material is a copy from an official document related to a "Proposed new buildings Hillhead". There is a signature of T L Watson, Thomas Lennox Watson, the architect who designed this church dated Oct. 1882, Glasgow. This material has been used by the architect in the stage of the pre-design analysis study of the thesis project. It originally comes from "Strathclyde Regional Archives" with reference of: H/HIL/1882/152.
Platt, Christopher



