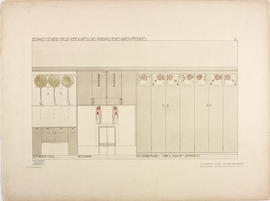
Plate 11 The Bedroom from Portfolio of Prints
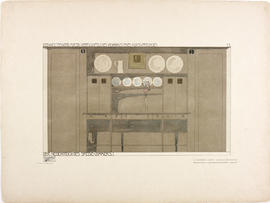
Plate 13 The Dining Room Sideboard from Portfolio of Prints
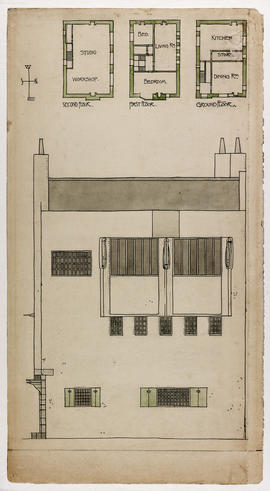
Design for an Artist's Town House and Studio: south elevation and plans
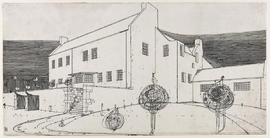
Design for Windyhill, Kilmacolm, perspective from south-west
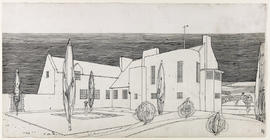
Design for Windyhill, Kilmacolm, perspective from north-east
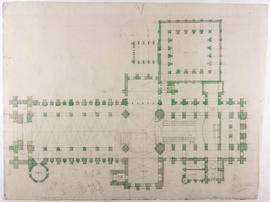
Design for Liverpool Cathedral: plan
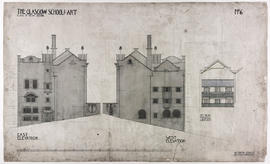
Design for Glasgow School of Art: east/west elevations
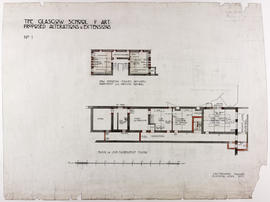
Design for Glasgow School of Art: plan of entresol level
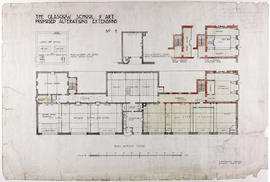
Design for Glasgow School of Art: plan of first floor
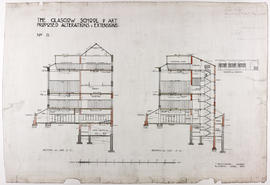
Design for Glasgow School of Art: section on line C.C/section on line A.A
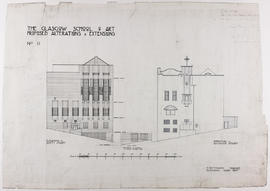
Design for Glasgow School of Art: elevation to Scott Street/elevation to Dalhousie Street
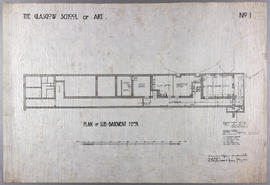
Design for Glasgow School of Art: plan of sub-basement floor
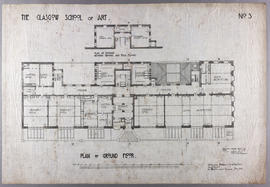
Design for Glasgow School of Art: plan of ground floor
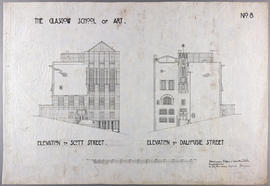
Design for Glasgow School of Art: elevation to Scott Street/elevation to Dalhousie Street
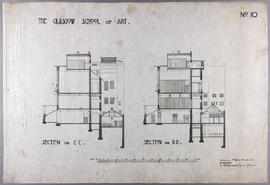
Design for Glasgow School of Art: section on line CC/section on line DD
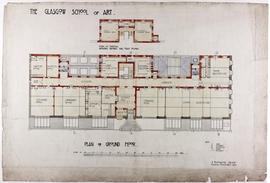
Design for Glasgow School of Art: plan of ground floor
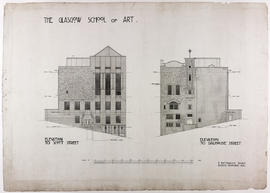
Design for Glasgow School of Art: elevation of Scott Street and Dalhousie Street
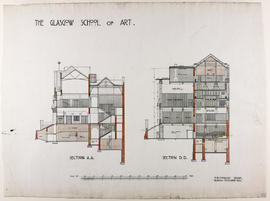
Design for Glasgow School of Art: section on line A.A/section on line D.D
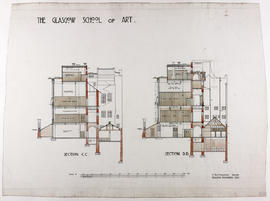
Design for Glasgow School of Art: section on line C.C/section on line D.D
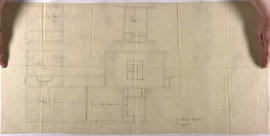
Design for Glasgow School of Art: plan of Antique Room, Life Rooms etc
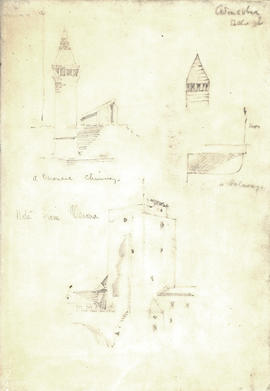
Italian Sketchbook (Page 1)
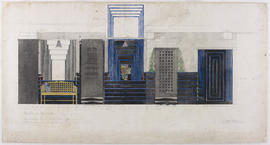
Design for the Dug-Out, Willow Tea Rooms, Glasgow
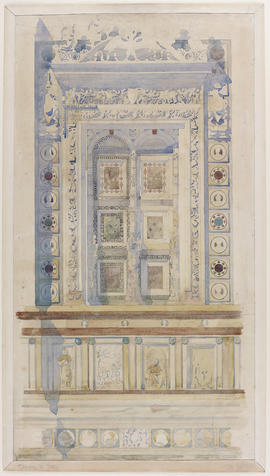
Blind Window, Certosa di Pavia
Plate 4 South Elevation from Portfolio of Prints
Plate 4 South Elevation from Portfolio of Prints
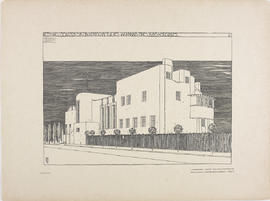
Plate 6 View from North-West from Portfolio of Prints
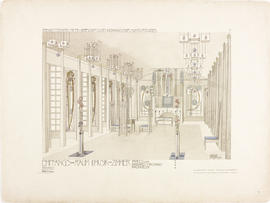
Plate 7 Reception Room and Music Room from Portfolio of Prints
Plate 10 The Nursery from Portfolio of Prints
Plate 10 The Nursery from Portfolio of Prints
Plate 13 The Dining Room Sideboard from Portfolio of Prints
Plate 13 The Dining Room Sideboard from Portfolio of Prints
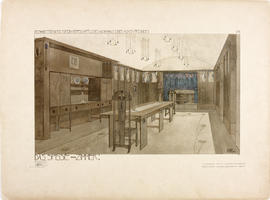
Plate 14 The Dining Room from Portfolio of Prints
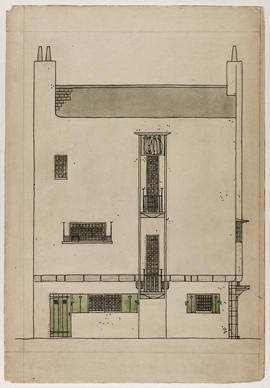
Design for an Artist's Town House and Studio: south elevation
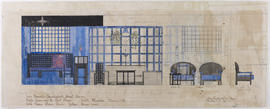
Design for The Dug-Out, Willow Tea Rooms, Glasgow
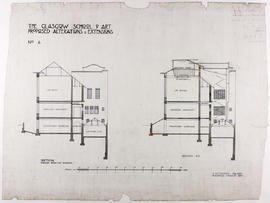
Design for Glasgow School of Art: section through existing building/section B.B
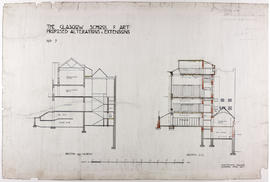
Design for Glasgow School of Art: section through Museum/section D.D
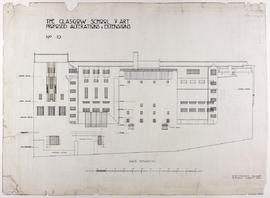
Design for Glasgow School of Art: back elevation
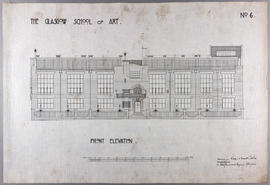
Design for Glasgow School of Art: front elevation
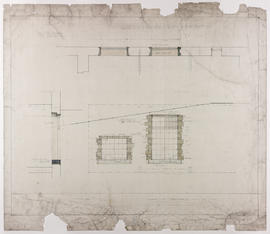
Design for Glasgow School of Art: elevation and plan
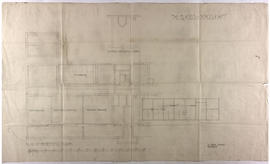
Design for Glasgow School of Art: plan of basement floor - East wing
Italian Sketchbook
Italian Sketchbook
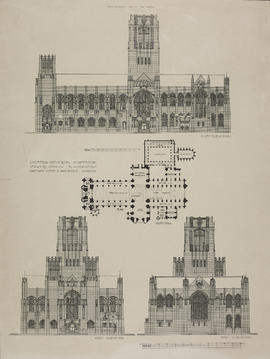
Design for Liverpool cathedral
The Architectural Competition (Part 5)
The Architectural Competition (Part 5)
Property Records
Property Records
The Architectural Competition
The Architectural Competition
The Architectural Competition (Part 3)
The Architectural Competition (Part 3)
The Architectural Competition (Part 7)
The Architectural Competition (Part 7)



































