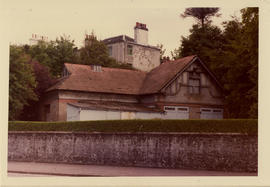- DC 121/1/9/6
- Item
- Sep 1974-May 1975
Material created for summer project relating to YWCA building at 1 Houston, Greenock including tracing paper showing drawing details of the building's plan, section, and elevations, all are in scale of 1:20.
Platt, Christopher

