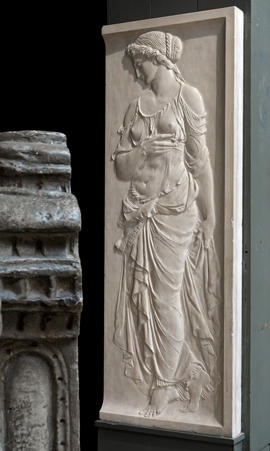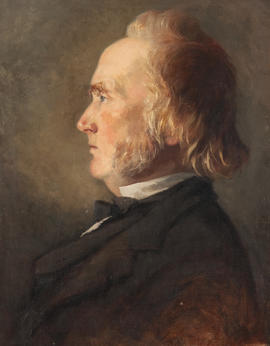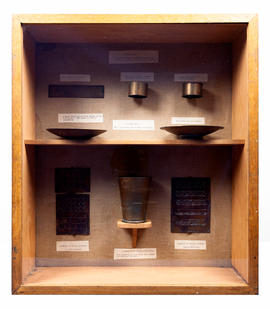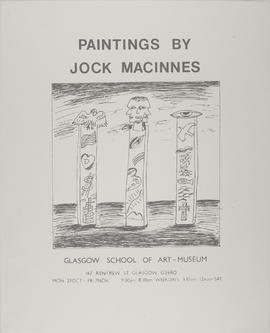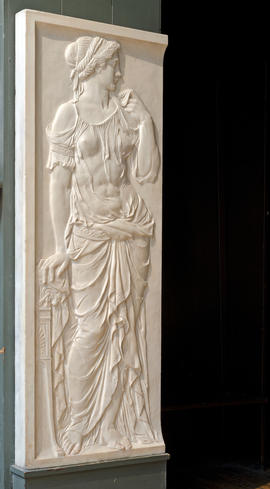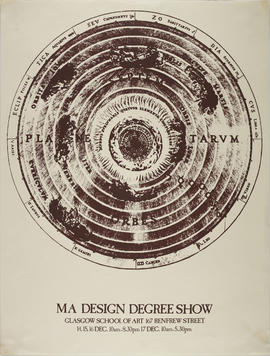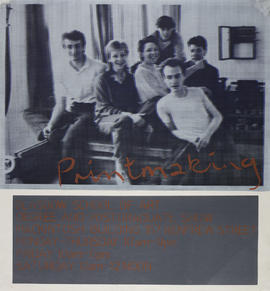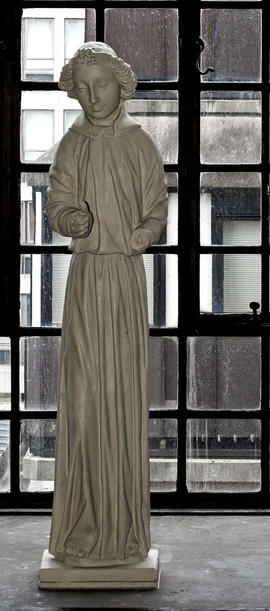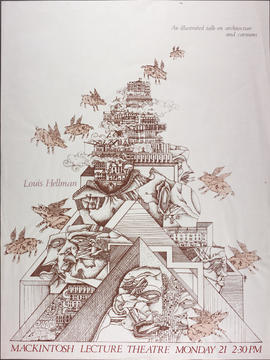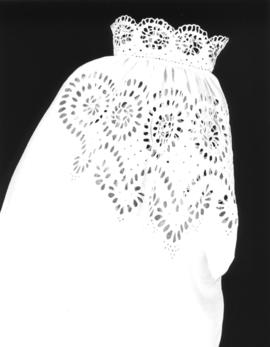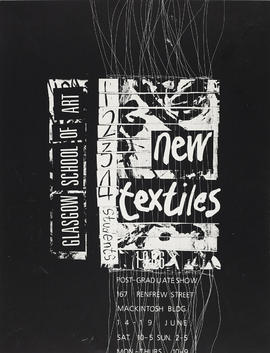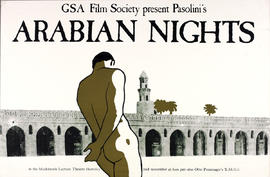Harry Barnes' papers relating to a mixture of Building and Estates projects including the Haldane Building, the Newbery Tower, the Department of Architecture & Planning Building, Student Accommodation, properties around Garnethill, and developments to the Mackintosh Building. Some folders have been labelled 'Accommodation' by Barnes. Folders as follows: DIR/13/10/2/1: Folder titled 'Accommodation', 1968-1971 (1 folder): Includes: Correspondence with Keppie, Henderson & Partners about refurbishments required in the Newbery Tower; correspondence with the Scottish Education Department about the Newbery Tower Refectory and proposed student Hostel at 262 Renfrew Street; correspondence with the Department of Planning about various matters such as course management, staffing and accommodation; correspondence about the properties on Renfrew Street; correspondence about student house rules and a student house warming party; various correspondene about student accommodation; various correspondence about the development of the Newbery Tower and refectory; correspondence about student refectory and recreation areas; some notes and reports of meetings to discuss building projects; situation report on the Newbery Tower, 1970; correspondence and papers about the contractors; correspondence about the property at 195 Bath Street; papers about a 'Teach-In on Art Education', Haldane Building, 24 May 1969; correspondence and papers about the Haldane Building including information on staffing, security, furnishings, maintenance, opening hours, street lighting, and activities; correspondence and papers about Student Union facilities; correspondence about the Glasgow School of Art Club; correspondence about safety precautions in the Foulis Building; correspondence about a licence to serve alcohol in the Staff and Student Bar Common Rooms; correspondence about the Buccleuch Street Property; correspondence about the link between the Glasgow School of Art and the University of Glasgow in relation to Architecture; correspondence with Thomas Hadden, about the renovation and restoration of wrought iron work to the Mackintosh Building, 1970; Report on Visit to the Veterinary School Building, 1970; 'Progress Report, Newbery Tower', 1970; correspondence about the Department of Architecture; handwritten and illustrated notes on schemes submitted for the Planning Department building (later named the Bourdon Building), 1970; Financial Statements and Situation Reports on building projects at 30 Jun 1970, Keppie, Henderson and Partners; correspondence about joinerwork for the Mackintosh Building; correspondence about the Garnethill Synagogue; correspondence about properties at Sauchiehall Street; hand drawn timetable for 1st Year. DIR/13/10/2/2: Folder of papers about various building and estates projects, 1969-1972 (1 folder): Includes: Correspondence and papers about Architecture courses; correspondence about 181 Renfrew Street property; correspondence about a new telephone exchange; correspondence about properties on Scott Street, Hill Street, Bath Street, and Renfrew Street; correspondence with the Scottish Education Department about developments to the Mackintosh Building, 1972; much correspondence about the proposals for the Department of Architecture & Planning new building; correspondence about the Mackintosh Building Lecture Theatre, heating system, students' toilets, the Director's Secretary's Office, and locker replacement; memo about changes in the use of rooms in the Mackintosh Building; correspondence about the Haldane Building e.g. the Murals Department; correspondence about the Newbery Tower building contract; 'The Brief and Schedule of Accommodation for the Mackintosh School Department of Architecture and the Department of Planning'; notes of statistics for the Department of Architecture and Planning; 'Summary of RIBA forum on building economics'; some copies of plans for new Architecture Department Building proposals. DIR/13/10/2/3: Folder titled 'Accommodation', 1971-1973 (1 folder): NB includes some sensitive information that will be closed for 75 years. Includes: Correspondence with the Scottish Education Department about building projects in Further Education; correspondence about challenges for overseas students to Glasgow; correspondence about properties in Scott Street, Renfrew Street, Buccleuch Street, Garnethill Street, and Hill Street; notes on meetings and correspondence about the Department of Architecture & Planning proposed building; correspondence about Departmental alterations; correspondence about the Mackintosh Building and loans of plaster casts, 1973; correspondence about car parking around the School; correspondence about development on Sauchiehall Street and Scott Street; correspondence about the maintenance of the Mackintosh Building. DIR/13/10/2/4: Folder titled 'Accommodation 1974-1978' (1 folder): Includes: Draft and annotated copies of a document about the Glasgow School of Art Building Programme; draft letters to the Scottish Education Department about the possibility of the School acquiring the St Aloysius College building and the School Building Programme, British Sailors Society Hostel; copy of a property schedule for 193 Bath Street; correspondence about contracts with building services; correspondence about the 'School Building Programme, Phase IV'; sketch plan of a property at 86 Hill Street; details of the property, 86 Hill Street, that is for sale; statistics, such as total areas, for the Glasgow School of Art Buildings, as at 21 Sep 1977; correspondence with Glasgow City Council about the School's building plans; correspondence about the School's Garnethill development plans; correspondence about developments to the Mackintosh Building for example bird-proofing the main entrance, the Electrical Distribution System, and renovations of the Director's Room, the Mackintosh Room and Studio 44 ; Assembly Hall Building Proposals from the SRC; Reports on the Assembly Hall Building, Renfrew Street, by Keppie, Henderson & Partners; copy of an application for planning permission for Renfrew Street and Scott Street properties, 1973; correspondence with the Scottish Education Department about the School's Building Programme; notes of meetings about various aspects of the building programme e.g. 'Plant Maintenance'; correspondence about the maintenance of the School's heating and plant; correspondence about the re-housing of the Printmaking Section; memo of the possible capital expenditure of the Art School Building Programme; correspondence with the Fire Prevention Department about fire drills for the various Art School buildings; correspondence about the Bourdon Building; report: 'Architects Brief, Glasgow School of Art, Administrative Accommodation- provision of further accommodation for administrative staff', 1974; correspondence about a Library Extension.

