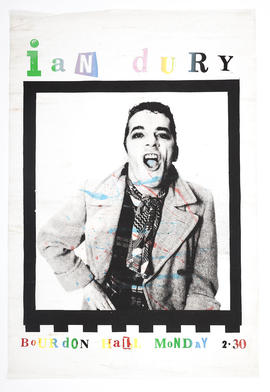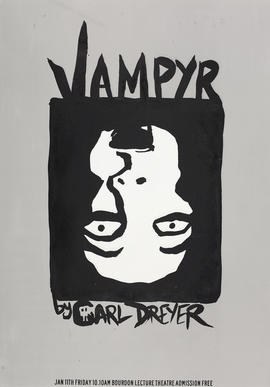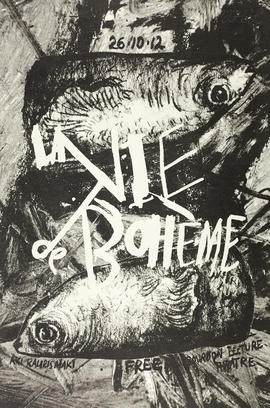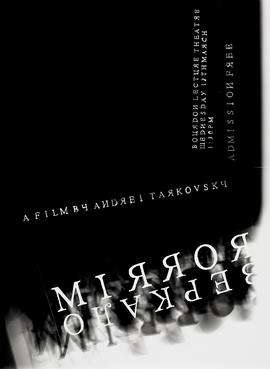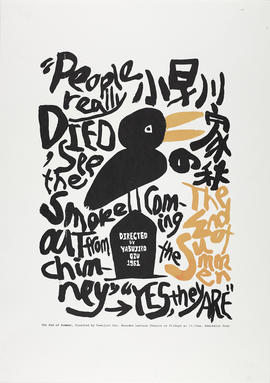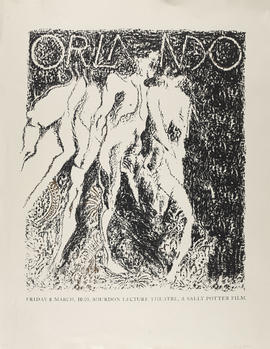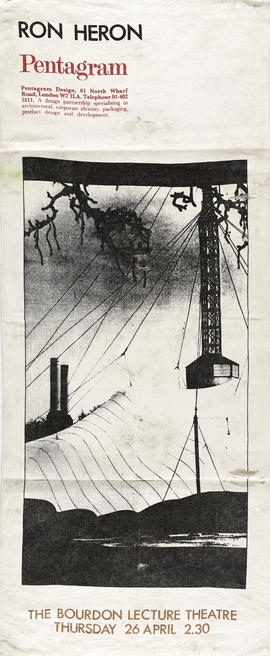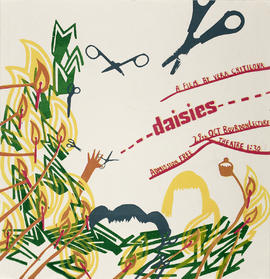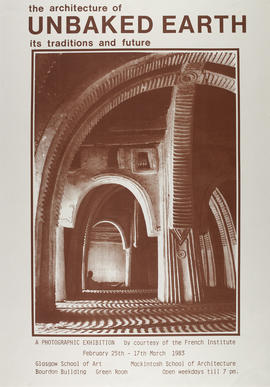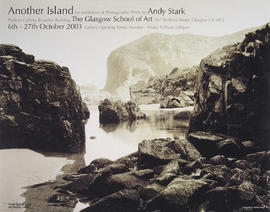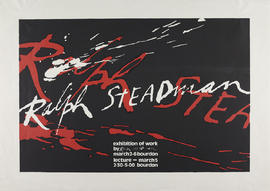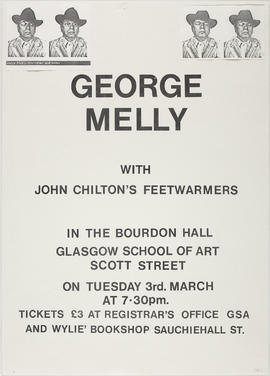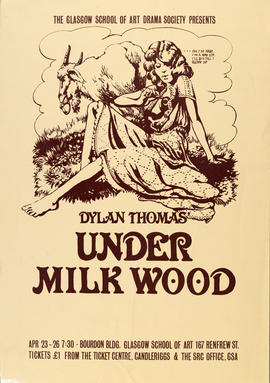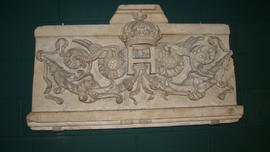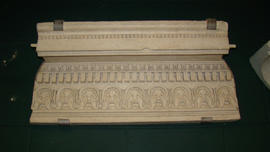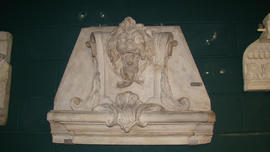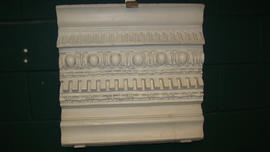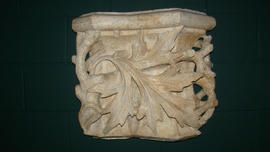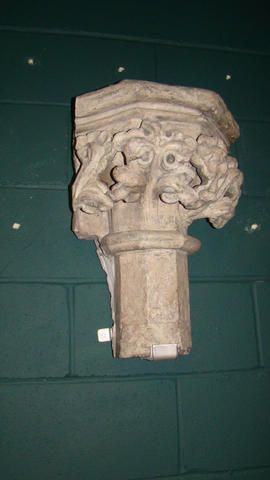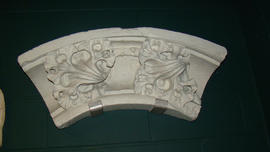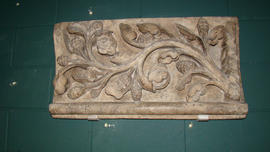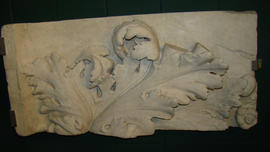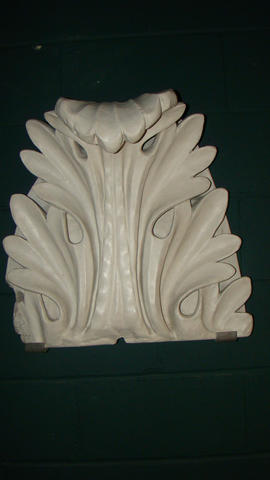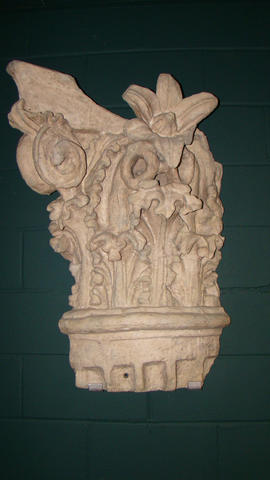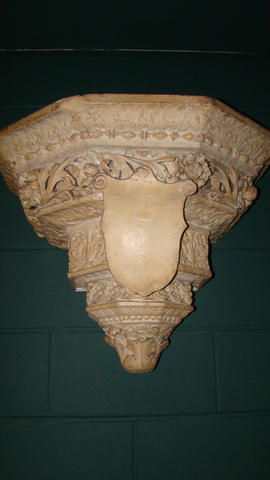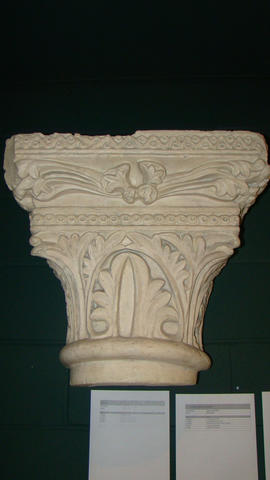Harry Barnes' papers relating to visits by individuals and groups to the Glasgow School of Art. Papers are mainly correspondence regarding the organisation of visits and thanks following visits. Papers also include some programmes for School visits. Folders as follows: DIR/13/13/5/1: Papers regarding visits to Glasgow School of Art, 1966-1967 (1 folder): Includes correspondence and papers about visits from: Technische Hochschule Graz, Austria for an Architect's study visit, including a programme for the visit; Raymond C Prior to view the interior of the Art School; Pauline Vogelpoel of The Contemporary Arts Society to see the Mackintosh Building and Dovecote Studio; Margaret Strachan from the William Morris Gallery; representatives from Richard Sheppard, Robson & Partners Architects; The Victorian Society and a group of Scots, English and American students to see the Mackintosh building; Dutch students studying Architecture, Planning and Engineering, on a tour of Scotland; the Architectural Students' Group (ARTEC); students from Manchester College of Art and Design; pupils from The Academy in Cumnock; Professor Bohn and a party of students of Architecture from The Technical University in Aachen. DIR/13/13/5/2: Papers regarding visits to Glasgow School of Art, 1968 (1 folder): Includes correspondence and papers about visits from: Professor van Heyningen to see the Mackintosh Building; students from the Liverpool College of Building; students from Leeds School of Architecture; the Oberburgermeister or Nurnberg; 'Partick Methodist Friendship Evening' members; John L Paterson of Paterson Architects; Latin-American planning professionals; Bill Gilmour to visit and photograph the Art School; Eduard Sekler to see Mackintosh's work; architects from the Architectural Association London; James Connoly from Ahmadu Bello University, Nigeria; students from Oxford School of Architecture; pupils from Allan Glen's School; Paul K Floyd; Fiona Alexander; Architecture students from Austria; Filipe Alison from the University of Naples, faculty of Architecture. DIR/13/13/5/3: Papers regarding visits to Glasgow School of Art, 1969-1970 (1 folder): Includes correspondence and papers about visits from: R A Lee, student of Three Dimensional/Interior Design at Brighton Polytechnic to take some photographs of the School; Architects from Yugoslavia; G Vendevelde from the Niagara College of Applied Arts to find out about teaching Graphic and Commercial Art; Professor William Jordy and Professor Allen Brooks; staff and students from Notre Dame College of Education; students from the University of Puerto Rico; Louise Strom, librarian of 'Konstindustriskolan', Sweden; Leslie Jones of the Department of Education and Science, Wales; The Plastics Institute, London; the Society of Chemical Industry; The Lord and Lady Clark of Saltwood Castle; the Savings Bank of Glasgow Camera Club; the BBC to film in the Ceramics Department; the Partick Camera Club; P R Hall, an Architecture Student from Sheffield University; group of Architects from Cumbernauld; party from the New Zealand Broadcasting Corporation, including a programme for their visit; Gene Butt of the Ontario College of Art; pupils of the Mary Erskine School for Girls; The Architecture Society, University of Strathclyde; Architecture students from Leicester College of Art; members of the Colour Group; Professor Zuk, School of Architecture at the University of Virginia. DIR/13/13/5/4: Papers regarding visits to Glasgow School of Art, 1971-1972 (1 folder): Includes correspondence and papers about visits from: Leeds School of Architecture; the Glasgow Society of Women Artists; the High Commissioner of Canada; Pauline Moss from the South Australian Institute of Technology; Linda McKean, Architecture Student at the University of Newcastle upon Tyne; Francis Carr, lecturer at Ravensbourne and Hornsey Colleges of Art to see the Mackintosh Collections; members of the 'New Glasgow Society'; Edinburgh Arts Summerschool students; the Victorian Society; Mr J A Walter from Ontario College of Art; William Jackson of Associated Weavers Limited; a group from Copenhagen; J H Swann of Design Canada; pupils from Castle Douglas High School; Julie Brinton, Manchester Polytechnic; Professor C de Seta, University of Reggio, Calabria, Italy; representatives from British Olivetti Limited; students from Jordanhill College of Education; Sylvia Schlossinger, an art student from Sao Paolo, Brazil; Howard Tanner, Australian Architect; David St John, Architect recently qualified from a London School of Architecture; Mr Ford Kennedy, Vice President of the Ford Foundation; J Laraway, student from Lancaster College of Art about to begin a thesis on Mackintosh; group from the Society of Architectural Historians, USA; a research student from Nottingham University; Crawforddyke Social Club; Dean J Norwood Bosserman, University of Virginia. Also includes a programme for a Special Activities Week at the School, 1971. DIR/13/13/5/5: Papers regarding visits to Glasgow School of Art, 1973-1974 (1 folder): Includes correspondence and papers about visits from: Eric Clements of Wolverhampton Polytechnic; J Garth Reynolds of Reynolds Woodware Ltd to see Mackintosh work; Robert Macfarlane from the Prahran College of Advanced Education; Alexander Macgregor who would like to take colour slides of the Mackintosh Building; National Art Collections Fund, including visit programme; Lynne Walker studying the History of Architecture at the University of London; a group of Italian Architects; group of students from Leeds Polytechnic; Susan Forsyth, jornalist working on behalf of the magazine Inhabit; Ian Gibson, architecture student of Newcastle upon Tyne to see the Bourdon Building; Bearsden Art Club; Tom Gleghorn from Sturt College of Advanced Education, South Australia; members of Hamilton Soroptimist Club; Tobias Faber of Det Kongelige Danske Kunstakademi; members of the University of Glasgow Ladies' Club; members of the Glasgow Jewish Discussion group. DIR/13/13/5/6: Papers regarding visits to Glasgow School of Art, 1976 (1 folder): Includes correspondence and papers about visits from: members of the Society of Architectural Historians of Great Britain; Colin Barrie of the Royal Melbourne Institute of Technology; Dr Carmel Murtagh, Carysfort College, Dublin; Lyon Roussel, Representative Designate of the British Council in the USA; students of Washington State University; Dutch Architects visiting Glasgow; students from Escuela Technica Superior de Arquitectura, Barelona, Spain; a Spanish Architect studying at Heriot Watt University; University of Strathclyde Women's Club; the Association of Art Historians; the Education Committee of the Corporation of the City of Aberdeen; Hugh A W Roche of Kincorth Academy; Mr D C Peebles from the University of Canterbury, New Zealand. DIR/13/13/5/7: Papers regarding visits to Glasgow School of Art, 1977 (1 folder): Includes correspondence and papers about visits from: Mrs Montgomery from South Africa; Peter Forgacs from Hungary to find out about the Arts in education in Britain; student group from the Polytechnic of North London; the Italian Consul; the Guild of Carpet Designers; E Alan White, of the University of Tennessee at Chattanooga for research on Mackintosh; Norman R Dack from the Department of Art and Design, Bendigo College of Advanced Education, Victoria, Australia; Christine Rousselot, student from the School of Architecture, Nancy, France, to see Mackintosh work; Joseph McCulloch from The Cleveland Institute of Art, Ohio, to see the Mackintosh Building; staff from Manchester Polytechnic to see the Embroidery and Weaving Department of the School; students from the Institute of Advanced Architectural Studies, University of York; Louis Hellman, Architect, Designer and Illustrator, to see the Mackintosh Building; Mr and Mrs Bohus of Hungary; Peter Prangnell, School of Architecture, University of Toronto, to see the Mackintosh Building.

