
(A2.41) block & locality plan: 1"=16'0"

(5) Site plan
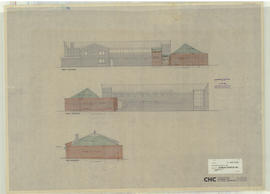
(3) Church: 1/8" north, south, and east elevations
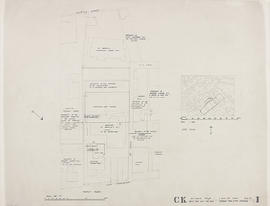
(1) Block & site plan
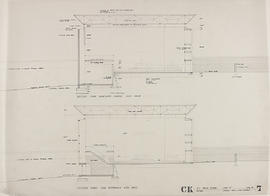
(7) Sections
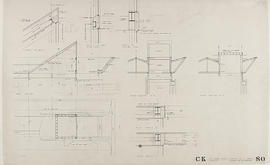
(80) Roof light

(G17) R.C. frame

(P8) Practical teaching block: elevations

(A3) Assembly & gym block
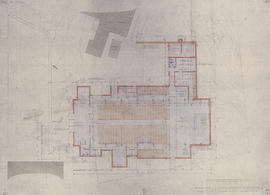
(2) Ground floor: 1/8" plan
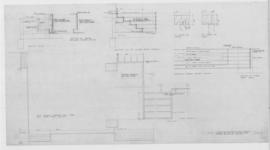
(102b) assembly hall steps & stage front details
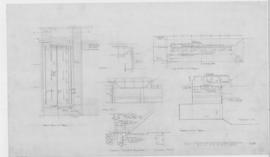
(128b) suspended ceiling over stage/assembly hall: scale 1/4" =1'0"
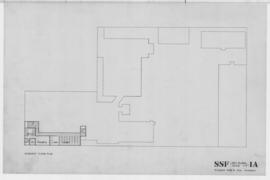
(1a) key plans/ basement floor plan:scale 1/16"
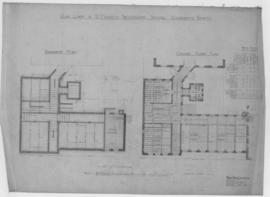
(11/1920) basement & ground floor plans
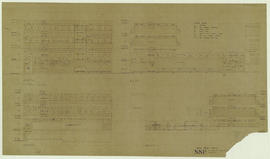
Elevations/window opening schedule: scale 1/8"
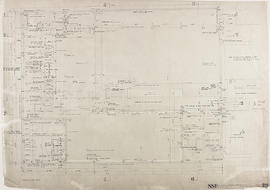
(29) ground floor plan: scale 1/4"
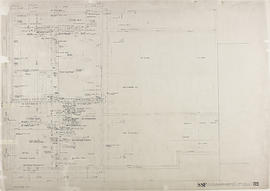
(32) third floor plan: scale 1/4"=1'-0"
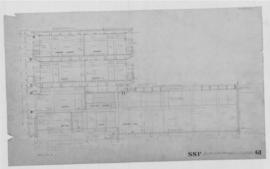
(61) section 2: scale 1/4"
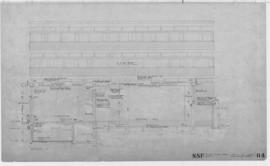
(64) section 5: scale 1/4"
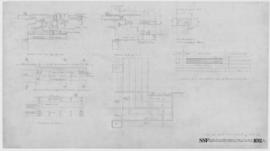
(102a) assembly hall steps details & heater units
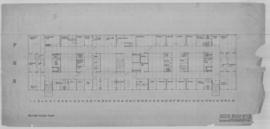
(27R) Second floor plan:1/8"=1'0"
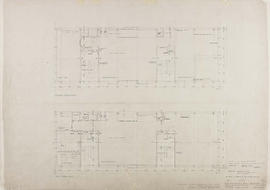
(18) 1st & 2nd floor plans: 1/4"
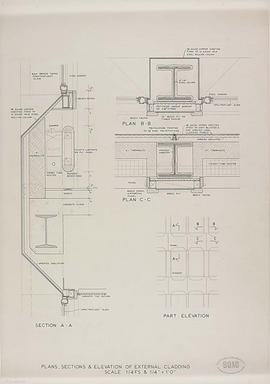
Plans, sections & elevation of external cladding: 1/4FS & 1/4"-1'0"
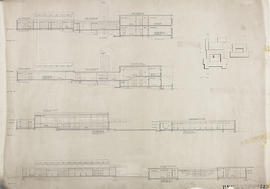
(123) sections through infant & junior wings: 1/8"=1'0"
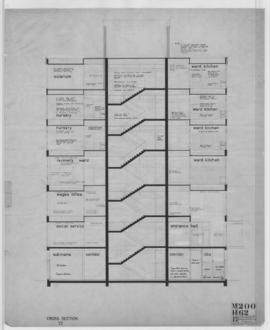
(62) Cross section (23): 1/4"=1ft
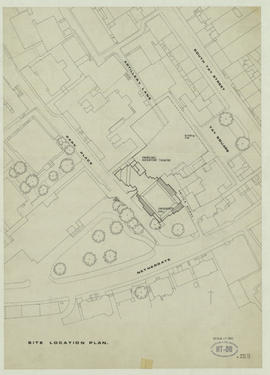
Site location plan: 1:500
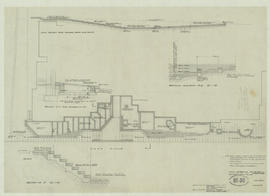
(162B) plan. External finishes at west side: 1:100, 1:20 & 1:25
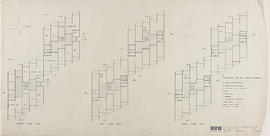
(12/61) plans of typical staircase units (R): 1/8" 1'0"
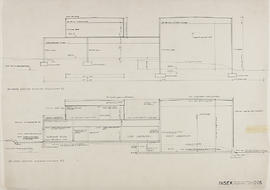
(005) steelwork and finishes: 1/8" cross sections
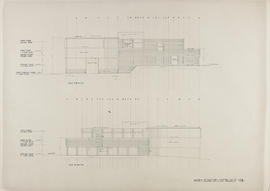
(108A) east and west elevations: 1/8"
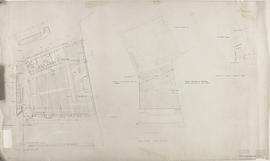
(007) Plans
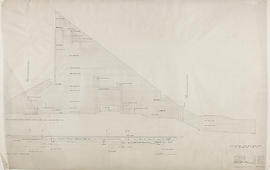
(036) Elev plan: north gable wall
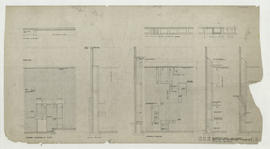
(16) Brick-sect east wall
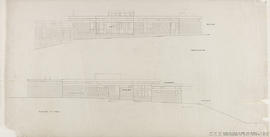
(25) Presb elevations
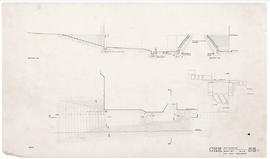
(83R) East entrance
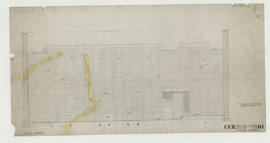
(61) East wall elevation
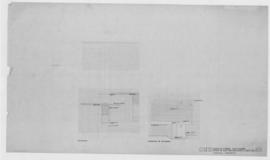
(58) Details of east wall
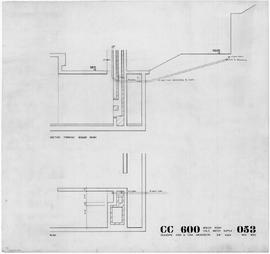
(053) Boiler room/ cold water supply: 3/8"
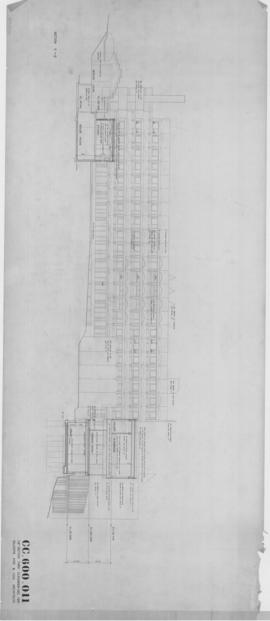
(011) 1/8" Section through classroom
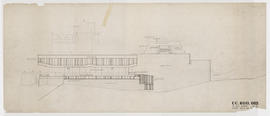
(013) 1/8" South elevation
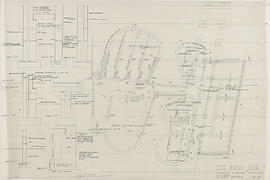
(103R1) Foundations and brickwork
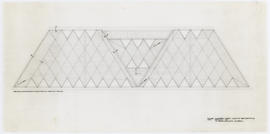
(282) Classroom block/ layout of roof boarding: 1/4"-1'0"
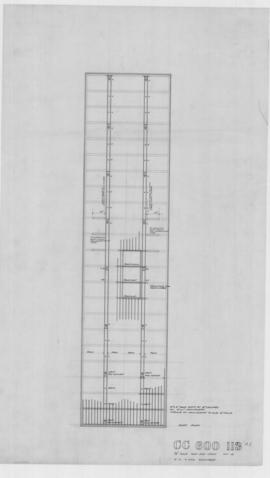
(113R1) 1/8" Roof joist layout
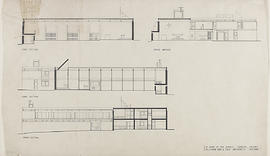
Long & cross sections
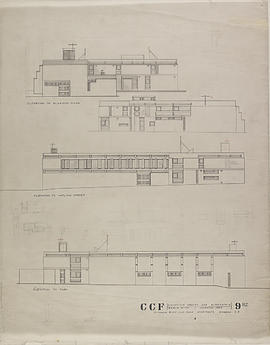
(9R2) Elevations/ church & presbytery: 1/8"-1'0"
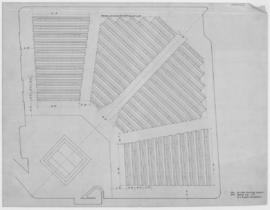
(622) Church seating/layout: 1/4"-1'0"
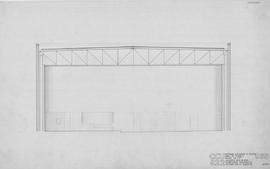
(055) Internal elevation to south wall of church 1/4"-1'0"
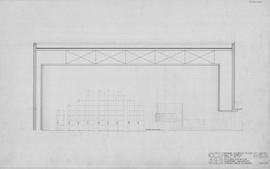
(053) Internal elevation to east wall of church: 1/4"-1'0"
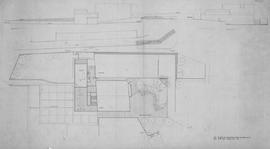
Site plan: 1/16"-1'0".
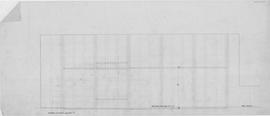
Internal elevation: boys sacristy: 3/8"-1'0".