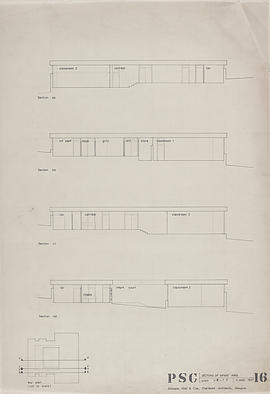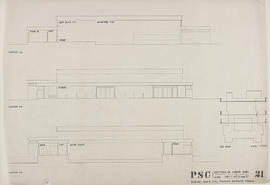Key Information
Reference code
GKC/PSC/3/2
Title
Drawings & Plans: Kildrum Primary School, Cumbernauld
Date(s)
- Sep 1957-Nov 1957 (Creation)
Level of description
Folder
Extent
10 drawings
Content and Structure
Scope and content
Folder contains:
- GKC/PSC/3/2/1: (13) reinforced concrete water tower: 1/4" details in plan, section, and elevation
- GKC/PSC/3/2/2: (16) infant wing: 1/8" sections, with key plan
- GKC/PSC/3/2/3: (17) infant wing: 1/8" sections
- GKC/PSC/3/2/4: (18) site plan: 1:2500
- GKC/PSC/3/2/5: (19) junior wing: 1/8" plan
- GKC/PSC/3/2/6: (20) junior wing: 1/8" plan
- GKC/PSC/3/2/7: (21) junior wing: 1/8" sections
- GKC/PSC/3/2/8: (22) junior wing: 1/8" sections
- GKC/PSC/3/2/9: (24) junior wing, upper floor: plan
- GKC/PSC/3/2/10: (25) junior wing: 1/8" sections, with 1/1000 key plan
Appraisal, destruction and scheduling
This material has been appraised in line with Glasgow School of Art Archives and Collections standard procedures.



