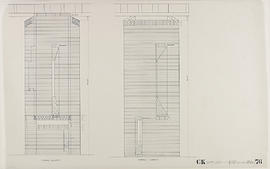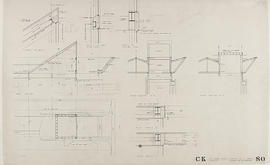Key Information
Reference code
GKC/CK/3/9
Title
Drawings & Plans: St Patrick's Church, Kilsyth
Date(s)
- c1944-1974 (Creation)
Level of description
Folder
Extent
10 drawings/plans
Content and Structure
Scope and content
Folder contains
- GKC/CK/3/9/1: (76) pier no. 4 elevations
- GKC/CK/3/9/2: (77) brick pier at side altar elevations
- GKC/CK/3/9/3: (78) new floor levels
- GKC/CK/3/9/4: (79) locality & block plans substation
- GKC/CK/3/9/5: (80) roof light
- GKC/CK/3/9/6: (81) lavatory window details
- GKC/CK/3/9/7: (82) sanctuary window
- GKC/CK/3/9/8: (83) clear storey windows elevations
- GKC/CK/3/9/9: (84) holy water stoops
- GKC/CK/3/9/10: (85) window at meeting room & recess. Some drawings include annotations.
Appraisal, destruction and scheduling
This material has been appraised in line with Glasgow School of Art Archives and Collections standard procedures.



