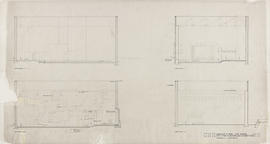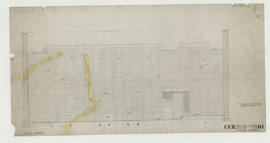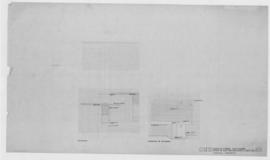Key Information
Reference code
GKC/CEK/3/4
Title
Drawings & Plans: St Bride's Church, East Kilbride
Date(s)
- c1952-1980 (Creation)
Level of description
Folder
Extent
12 drawings/plans
Content and Structure
Scope and content
Folder contains
- GKC/CEK/3/4/1: (70R) brickwork plan
- GKC/CEK/3/4/2: (65) gallery; north wall
- GKC/CEK/3/4/3: (57) sects thro' church
- GKC/CEK/3/4/4: (61) east wall elevation
- GKC/CEK/3/4/5: (58) details of east wall
- GKC/CEK/3/4/6: (73) brickwork elev.
- GKC/CEK/3/4/7: (72) brickwork section
- GKC/CEK/3/4/8: (63) detail: baldachino
- GKC/CEK/3/4/9: (71) brickwork section
- GKC/CEK/3/4/10: (76) re-inforced conc. codding.
- GKC/CEK/3/4/11: (69A) brick buttress
- GKC/CEK/3/4/12: (60) brick at west door
Appraisal, destruction and scheduling
This material has been appraised in line with Glasgow School of Art Archives and Collections standard procedures.




