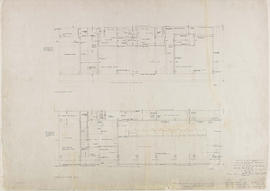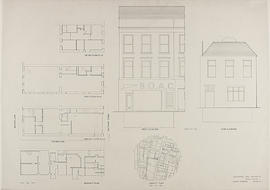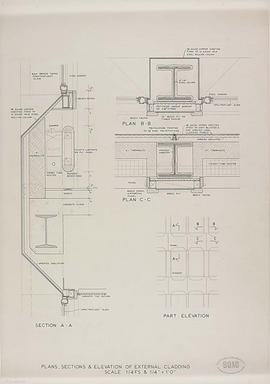Key Information
Reference code
GKC/SBU/3/4
Title
Drawings & Plans: BOAC Offices, Buchanan St, Glasgow
Date(s)
- 1955-1981 (Creation)
Level of description
Folder
Extent
10 drawings/plans
Content and Structure
Scope and content
Folder contains:
- GKC/SBU/3/41/: (17E) ground floor plans: 1/4"
- GKC/SBU/3/4/2: original building, front and rear elevations, locality plan and floor plans 1/4"-1'0" and 1/8"-1'0" and 25 = 1mi
- GKC/SBU/3/4/3: plans, sections & elevation of external cladding: 1/4FS & 1/4"-1'0"
- GKC/SBU/3/4/4: (112R) key elevations/ facade shop: 1/8"
- GKC/SBU/3/4/5: flue/details: 3/4"
- GKC/SBU/3/4/6: (82) wall access panels/ toilets: 11/2"
- GKC/SBU/3/4/7: ground floor plan: 1/4"-1'0"
- GKC/SBU/3/4/8: (117) sections/ shop ceiling: 1/2" & 1/4FS
- GKC/SBU/3/4/9: (28A) slot profiles/ shop ceiling: 1/2"
- GKC/SBU/3/4/10: (126) worktop fitment/ boadicea room: 1" & 1/4FS
Appraisal, destruction and scheduling
This material has been appraised in line with Glasgow School of Art Archives and Collections standard procedures.




