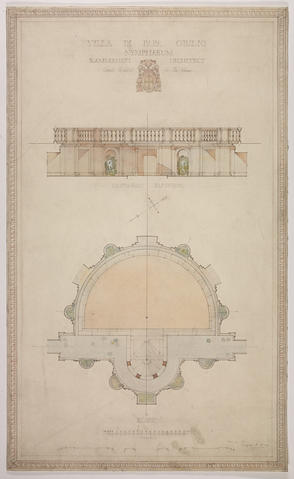License:
 This image is provided under a Creative Commons BY-NC-SA License. You can download this version for private study or non-commercial use. Our terms, conditions and copyright policy (PDF) contains further information about acceptable usage. If you are seeking permission to publish, please contact us ›
This image is provided under a Creative Commons BY-NC-SA License. You can download this version for private study or non-commercial use. Our terms, conditions and copyright policy (PDF) contains further information about acceptable usage. If you are seeking permission to publish, please contact us ›
Please click here if you would like to request a larger, high-resolution version ›
Key Information
Reference code
Title
Date(s)
- c1926 (Creation)
Level of description
Item
Extent
1 of 2
Content and Structure
Scope and content
South east elevation and plan.
Appraisal, destruction and scheduling
Accruals
System of arrangement
General Information
Name of creator
Biographical history
Miss Margaret Brash Brodie was born in Glasgow on 10 June 1907, the daughter of John Brodie who was a civil engineer who specialised in railway company work and his wife Jane Brash. She attended Glasgow High School for Girls and was articled to Stewart & Paterson in 1925, studying at the Glasgow School of Architecture which she entered in 1926 as a student of the newly introduced BSc (Architecture) course which was conducted jointly with the University of Glasgow. She travelled in England in 1928 and in France in 1929. She was the first student to graduate from the BSc course with a First Class Honours in Design in 1931. She was awarded the Keppie Travelling Scholarship which enabled her to study at the British School at Rome where she met fellow students, William Holford, Robert Matthew and Basil Spence. She was still with Stewart & Paterson in late 1930 when she was admitted ARIBA, her proposers being Thomas Harold Hughes, John Watson and George Andrew Paterson.
After qualification she obtained a post with Watson Salmond & Gray and worked on the firm's design for the new Paisley Infectious Diseases Hospital. Her drawings for the hospital scheme were exhibited and brought her to the attention of Thomas Tait who offered her a post as assistant with Burnet Tait & Lorne in London, where she remained until 1938. She worked on the Glasgow Empire Exhibition for which she personally designed the Women of the Empire pavilion. Although devoted to Tait, incompatibility with Frances Lorne caused her to leave for Mewes & Davis.
The Second World War years were spent in East Anglia designing aerodromes for the Air Ministry. At the end of the war she returned to Burnet, Tait & Lorne, this time to their Edinburgh office where Francis Lorne was now the resident partner in charge. Again they proved incompatible and she left to set up her own practice at Lochwinnoch in Renfrewshire, combining it with teaching - her students remembered her as a demanding but not unkind teacher even if the irony in her commentaries could prove unnerving for the uninitiated. Her practice was mainly domestic, but she had a notable competition success with the design for the new war memorial art school at Victoria College, Jersey. She also acted as consultant to several engineering firms and carried out a considerable amount of ecclesiastical work. She sat for some twenty years on the Church of Scotland's Advisory Committee on Artistic Questions. She was appointed convener of this committee in May 1974, the first woman to hold the post.
She retired in 1990, moving from Knowe's Mill, Lochwinnoch to Knockbuckle Cottage at Beith where she lived with her sister. She never married. In 1995 she was been created a Fellow of the Glasgow School of Art at a special graduation to mark the 150th anniversary of the foundation of the school.
Margaret Brash Brodie died in Beith on 14 April 1997.
Archival history
Custodial history
Hugh C Ferguson.
Physical Description and Conditions of Use
Conditions governing access
Conditions governing reproduction
Language of material
Script of material
Language and script notes
Physical Description
pencil, ink and watercolour on paper
Dimensions: 700 x 425 mm
Finding aids
Related Material
Existence and location of originals
Existence and location of copies
Related materials
Notes area
Alternative identifier(s)
Keywords/Tags
Subjects
Place access points
People and Organisations
Genre access points
Status
Level of detail
Processing information
Language(s)
Script(s)
Sources
Digitised item metadata
Filename
NMC_0370A.jpg
Latitude
Longitude
Media type
Image
Mime-type
image/jpeg


