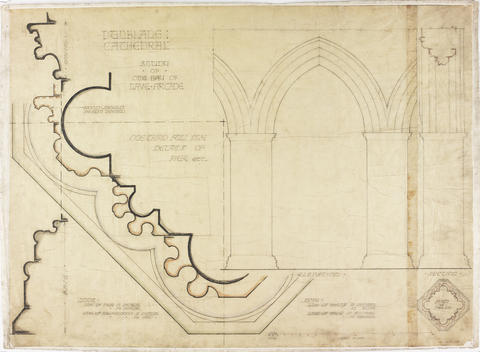License:
 This image is provided under a Creative Commons BY-NC-SA License. You can download this version for private study or non-commercial use. Our terms, conditions and copyright policy (PDF) contains further information about acceptable usage. If you are seeking permission to publish, please contact us ›
This image is provided under a Creative Commons BY-NC-SA License. You can download this version for private study or non-commercial use. Our terms, conditions and copyright policy (PDF) contains further information about acceptable usage. If you are seeking permission to publish, please contact us ›
Please click here if you would like to request a larger, high-resolution version ›
Key Information
Reference code
Title
Date(s)
- c1910s-1920s (Creation)
Level of description
Item
Extent
1
Content and Structure
Scope and content
Study of one bay of nave arcade.
Appraisal, destruction and scheduling
Accruals
System of arrangement
General Information
Name of creator
Biographical history
William James Smith ('Smithy' to his students) was born on 15 January 1893 and commenced his apprenticeship with G N Beattie & Morton of Glasgow in October 1908, remaining with John Gibb Morton after the dissolution of the partnership the following year. This apprenticeship was cut short in late 1910 or early 1911 when Morton, who was engaged to be married but was in some difficulty financially, emigrated to Canada, leaving his father to pay the rent and provide money for Smith to redeem the office equipment from the pawnbroker. Smith transferred to John Hamilton & Son to complete his training, becoming a close friend of Hamilton's son Arthur and virtually an adopted member of the family, frequently spending weekends with them in Rothesay. Throughout this period he attended the diploma course at the Glasgow School of Architecture (1909 - 1914) under Eugène Bourdon, to whom he became much attached. In 1913 Smith was awarded the Franco-Scottish Travelling Scholarship and later the National Art Survey Scholarship and the Haldane Day Bursary (for full-time study). In 1914 Smith moved to the office of McKellar & Gunn as the Hamiltons had little work in hand, and in the same year he spent four weeks studying in France with the aid of a travelling bursary. From 1915 to 1919 he was on active war service with the Royal Engineers, during the course of which he obtained special leave to visit Cairo, Gizeh, Luxor, Jerusalem, France and Belgium. On his return to Glasgow in 1919 he rejoined John Hamilton & Son as a prospective partner, Arthur Hamilton having been killed in the war, and began to teach at the Glasgow School of Architecture. He was admitted ARIBA under the war exemption scheme at the end of the following year, his proposers being Hamilton, William Brown Whitie and Henry Edward Clifford. Smith left the Hamilton practice in January 1921 to commence practice on his own account, but continued teaching thereafter, becoming Professor of Architecture at the School in succession to Thomas Harold Hughes in 1942. He was small and slim with a brisk manner and a lively mind: he contributed various articles and reviews to journals including 'Architectural Review', 'Architect's Journal', 'RIAS Quarterly' and 'RIBA Journal'. He was admitted FRIBA in late 1930, his proposers being John Watson, Thomas Harold Hughes and George Andrew Paterson. In 1933 he was the Athens Bursar. At about that time his office was at 227 Bath Street, Glasgow and he was living at 3 Ferngrove Avenue, Kelvindale. His nomination papers fail to mention his time with Morton, presumably through embarrassment at the association. In addition to the specific works cited, his job list mentions 'numerous smaller domestic dwellings in Glasgow suburbs' which have yet to be identified. Smith died on 25 March 1979. He was predeceased by his wife and in his later years spent Christmas and part of the winter in Malta, of which he was very fond.
Archival history
Custodial history
Physical Description and Conditions of Use
Conditions governing access
Conditions governing reproduction
Language of material
Script of material
Language and script notes
Physical Description
pencil and coloured chalks on tracing paper (paper support)
Dimensions: 563 x 776 mm
Finding aids
Related Material
Existence and location of originals
Existence and location of copies
Related materials
Notes area
Alternative identifier(s)
Keywords/Tags
Subjects
Place access points
People and Organisations
Genre access points
Status
Level of detail
Processing information
Language(s)
Script(s)
Sources
Digitised item metadata
Filename
NMC_0319.jpg
Latitude
Longitude
Media type
Image
Mime-type
image/jpeg


